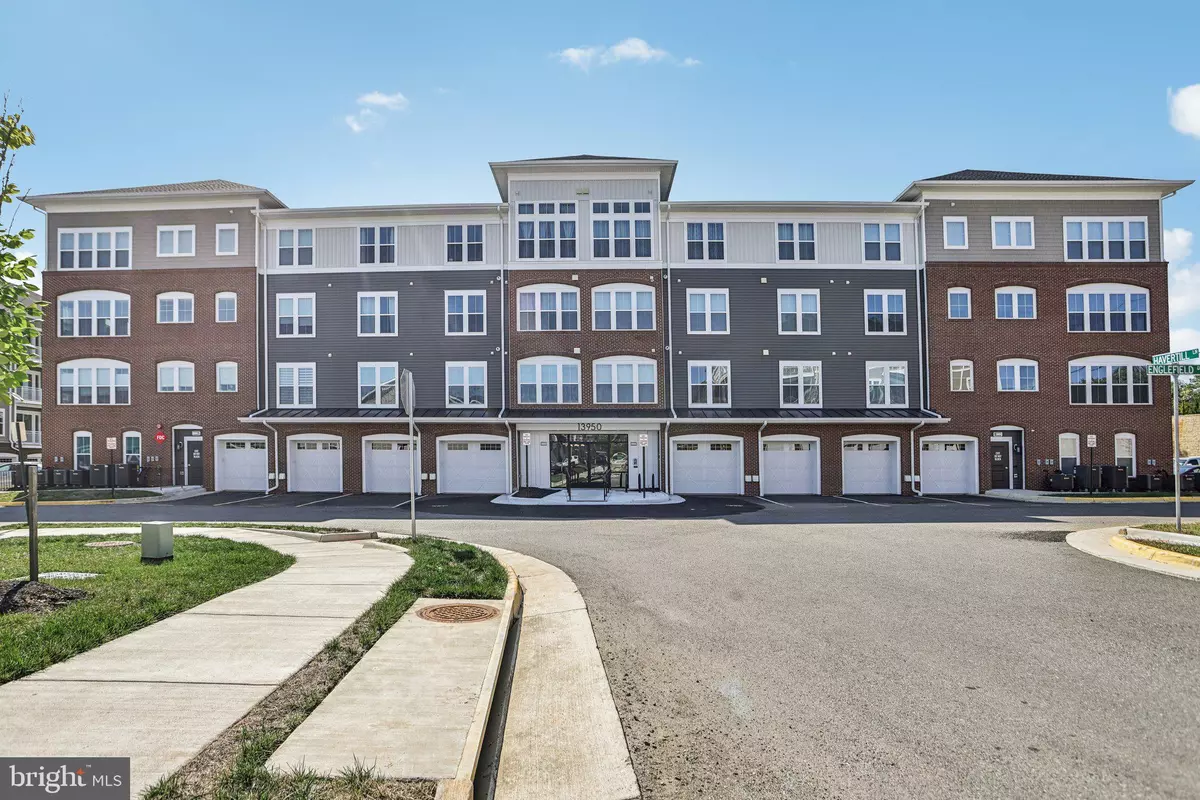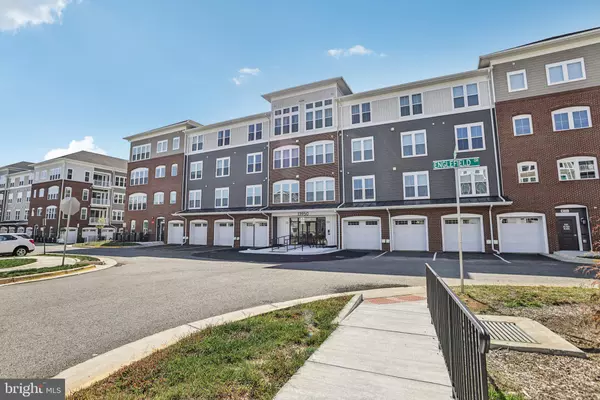$427,500
$429,900
0.6%For more information regarding the value of a property, please contact us for a free consultation.
13950 ENGLEFIELD DR Woodbridge, VA 22193
2 Beds
2 Baths
1,515 SqFt
Key Details
Sold Price $427,500
Property Type Condo
Sub Type Condo/Co-op
Listing Status Sold
Purchase Type For Sale
Square Footage 1,515 sqft
Price per Sqft $282
Subdivision Four Seasons
MLS Listing ID VAPW2079274
Sold Date 11/04/24
Style Traditional
Bedrooms 2
Full Baths 2
Condo Fees $278/mo
HOA Fees $194/mo
HOA Y/N Y
Abv Grd Liv Area 1,515
Originating Board BRIGHT
Year Built 2023
Annual Tax Amount $3,684
Tax Year 2024
Lot Dimensions 0.00 x 0.00
Property Description
Welcome home to this beautiful condominium in 55+ active adult community in Four Seasons At Virginia Crossing. This gorgeous 2-bedroom 2-bathroom condo is on the ground level and includes 2 reserved parking spaces. This condo still has the new smell being only 8 months old. Walking into the front door you are greeting by a spacious gourmet kitchen including stainless appliances, granite counter, pantry, island and the sink has top of the line Culligan reverse osmosis system. The warm neutral-colored walls and lovely engineered wood flooring takes you into the grand family room. Off the family room is a private covered patio where you can enjoy a cup of coffee in the morning. This one-level living includes 2 primary bedrooms with walk-in closets and both with full bathrooms. Ceiling fans with lights were installed throughout condo. The laundry room has nice LG large capacity washer and dryer. Solar window film on living room door and windows. All windows are covered with cellular shades and drapes. Ring security is installed in the home including video doorbell. Trash room, mailbox and private storage are just steps away from your front door. Four months left on builder's home warranty. The community amenities include outdoor pool, clubhouse, walking trails, bocce ball, barbeque area with firepit and pet station throughout the community. Enjoy your time making friends during community game nights, aerobic classes and planned theme events. Hurry this one will not last!
Location
State VA
County Prince William
Zoning RPC
Rooms
Main Level Bedrooms 2
Interior
Interior Features Bathroom - Soaking Tub, Bathroom - Walk-In Shower, Breakfast Area, Carpet, Ceiling Fan(s), Entry Level Bedroom, Family Room Off Kitchen, Floor Plan - Open, Kitchen - Eat-In, Kitchen - Gourmet, Kitchen - Island, Kitchen - Table Space, Pantry, Primary Bath(s), Recessed Lighting, Upgraded Countertops, Walk-in Closet(s), Water Treat System, Window Treatments, Wood Floors
Hot Water Electric
Cooling Energy Star Cooling System
Equipment Built-In Microwave, Dishwasher, Disposal, Dryer, Icemaker, Stove, Stainless Steel Appliances, Washer, Washer/Dryer Stacked, Water Heater
Fireplace N
Appliance Built-In Microwave, Dishwasher, Disposal, Dryer, Icemaker, Stove, Stainless Steel Appliances, Washer, Washer/Dryer Stacked, Water Heater
Heat Source Natural Gas
Exterior
Exterior Feature Patio(s)
Parking On Site 2
Amenities Available Club House, Common Grounds, Elevator, Extra Storage, Fitness Center, Jog/Walk Path, Picnic Area, Pool - Outdoor, Reserved/Assigned Parking
Water Access N
Accessibility No Stairs
Porch Patio(s)
Garage N
Building
Story 1
Unit Features Garden 1 - 4 Floors
Sewer Public Sewer
Water Public
Architectural Style Traditional
Level or Stories 1
Additional Building Above Grade, Below Grade
New Construction N
Schools
School District Prince William County Public Schools
Others
Pets Allowed Y
HOA Fee Include Lawn Maintenance,Management,Pool(s),Road Maintenance,Snow Removal,Trash,Water
Senior Community Yes
Age Restriction 55
Tax ID 8192-82-8015.01
Ownership Condominium
Special Listing Condition Standard
Pets Allowed Number Limit
Read Less
Want to know what your home might be worth? Contact us for a FREE valuation!

Our team is ready to help you sell your home for the highest possible price ASAP

Bought with Unrepresented Buyer • Bright MLS





