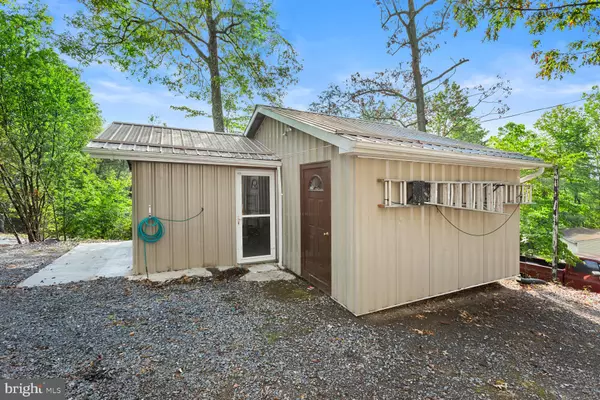$320,000
$319,900
For more information regarding the value of a property, please contact us for a free consultation.
7664 SUPINLICK RIDGE RD Mount Jackson, VA 22842
4 Beds
3 Baths
1,097 SqFt
Key Details
Sold Price $320,000
Property Type Single Family Home
Sub Type Detached
Listing Status Sold
Purchase Type For Sale
Square Footage 1,097 sqft
Price per Sqft $291
MLS Listing ID VASH2009180
Sold Date 11/06/24
Style Ranch/Rambler
Bedrooms 4
Full Baths 3
HOA Y/N N
Abv Grd Liv Area 1,097
Originating Board BRIGHT
Year Built 1981
Annual Tax Amount $1,479
Tax Year 2022
Lot Size 1.029 Acres
Acres 1.03
Property Description
This charming property offers a unique opportunity to enjoy the tranquility of rural living while being conveniently located near a resort, without the burden of HOA fees. Situated on over one acre of land, the main floor of the home features a cozy two bedroom layout with two baths for added convenience. The walkout basement boasts three bonus rooms and full bath, providing ample space for various uses such as a home office, gym, or entertainment area.
Ideal for hosting gatherings or simply enjoying the outdoors, the property includes a large deck perfect for entertaining guests. Additionally, a detached garage and workshop offer plenty of space for storage and projects. Another outbuilding on the property provides further flexibility, whether utilized as a workshop or additional storage space.
With its peaceful setting, versatile layout, and convenient amenities, this property presents a wonderful opportunity for those seeking a harmonious blend of comfort and functionality in a desirable location. Three bedroom septic see documents for copy. Two washer Dryer hook ups!
Location
State VA
County Shenandoah
Zoning R 2
Rooms
Basement Connecting Stairway, Daylight, Partial, Fully Finished, Outside Entrance, Walkout Level, Windows
Main Level Bedrooms 2
Interior
Interior Features Bar, Combination Kitchen/Living, Entry Level Bedroom, Family Room Off Kitchen, Floor Plan - Open, Bathroom - Stall Shower, Stove - Wood, Bathroom - Tub Shower
Hot Water Electric
Heating Baseboard - Electric, Wood Burn Stove
Cooling Ceiling Fan(s)
Equipment Dishwasher, Microwave, Oven/Range - Electric, Refrigerator
Fireplace N
Appliance Dishwasher, Microwave, Oven/Range - Electric, Refrigerator
Heat Source Electric
Exterior
Water Access N
Roof Type Metal
Accessibility None
Garage N
Building
Story 2
Foundation Block
Sewer On Site Septic
Water Public
Architectural Style Ranch/Rambler
Level or Stories 2
Additional Building Above Grade, Below Grade
New Construction N
Schools
Middle Schools North Fork
School District Shenandoah County Public Schools
Others
Senior Community No
Tax ID 065 06 004
Ownership Fee Simple
SqFt Source Assessor
Special Listing Condition Standard
Read Less
Want to know what your home might be worth? Contact us for a FREE valuation!

Our team is ready to help you sell your home for the highest possible price ASAP

Bought with Anastasia Krapivina • Artifact Homes





