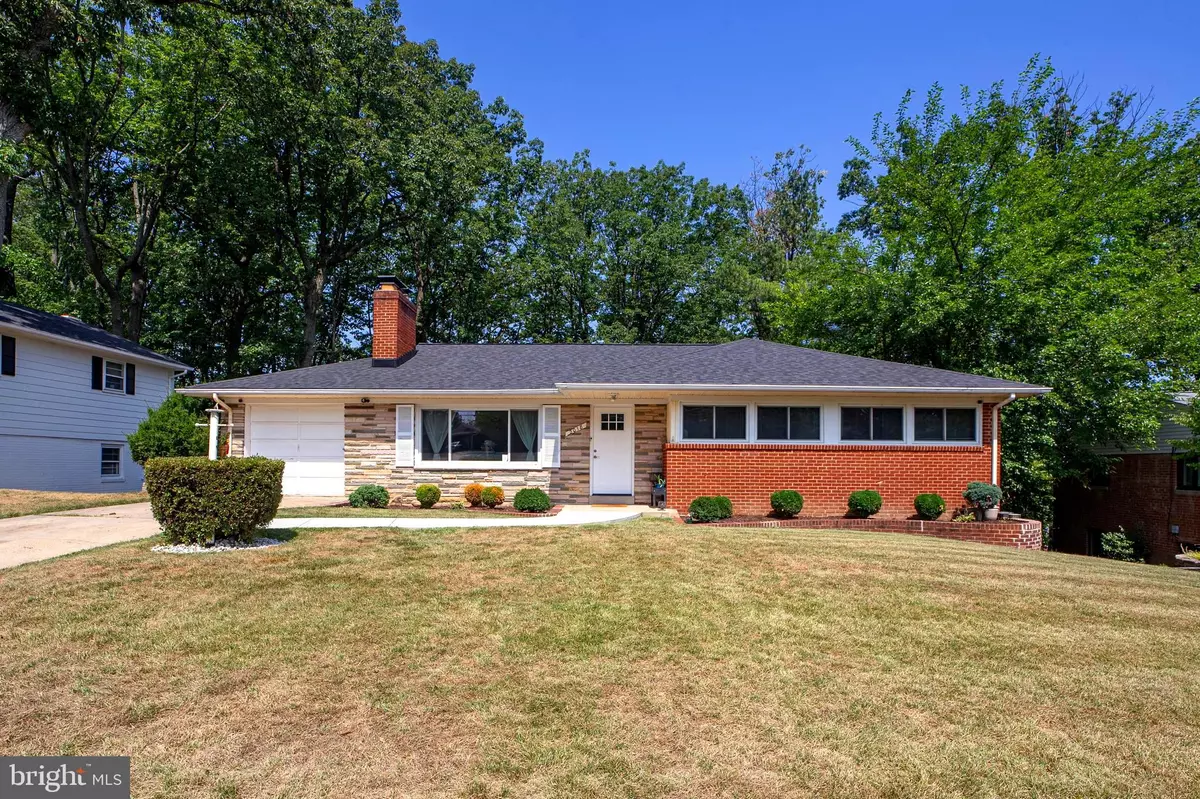$660,000
$690,000
4.3%For more information regarding the value of a property, please contact us for a free consultation.
2018 FOREST DALE DR Silver Spring, MD 20903
4 Beds
3 Baths
2,330 SqFt
Key Details
Sold Price $660,000
Property Type Single Family Home
Sub Type Detached
Listing Status Sold
Purchase Type For Sale
Square Footage 2,330 sqft
Price per Sqft $283
Subdivision Hillandale Forest
MLS Listing ID MDMC2141926
Sold Date 11/06/24
Style Ranch/Rambler,Traditional
Bedrooms 4
Full Baths 3
HOA Y/N N
Abv Grd Liv Area 1,530
Originating Board BRIGHT
Year Built 1959
Annual Tax Amount $6,235
Tax Year 2024
Lot Size 0.276 Acres
Acres 0.28
Property Description
Welcome to **2018 Forest Dale Dr**, a stunning ranger-style home nestled in the heart of the highly sought-after Hillandale Forest community. This spacious 4-bedroom, 3-full + 1 office/Den 3 Full baths residence offers a perfect blend of comfort, functionality, and charm, making it the ideal place for families or those seeking additional rental income.
As you step through the front door, you are greeted by a generous living room featuring a cozy wood fireplace, perfect for unwinding on chilly evenings. The main level boasts three well-appointed bedrooms, including a primary suite, and two full baths, ensuring ample space for everyone.
The heart of the home is its functional kitchen, which flows beautifully into a sun-drenched dining room, creating an inviting atmosphere for family gatherings and entertaining guests.
But that's not all—this home includes a fully furnished walkout basement that offers endless possibilities! With a second spacious living room, another wood fireplace, a private primary bedroom with an ensuite bath and walk-in closet, and an additional fully equipped kitchen, this space can easily be converted into a rental or in-law suite.
Nestled on a spacious lot, this home provides ample outdoor space for relaxation and entertaining. Enjoy your private, fenced yard —ideal for summer BBQs, gatherings with family and friends, and plenty of room for pets to roam freely.
Plus, the driveway can accommodate up to 4 cars, ensuring convenience for you and your guests.
**Location:**
Ideally situated in Montgomery County, this home boasts a prime location just minutes from shops, restaurants, I-495, Washington DC, the University of Maryland and the FDA headquarters . Enjoy convenient access to everything you need!
Don't miss out on the opportunity to own this beautiful home in a fantastic neighborhood. Schedule your showing today.
- **New Roof:** Installed in 2020
- **Windows: ** Replaced in 2014 (includes lifetime warranty)
- **Main Kitchen Appliances: ** Upgraded in 2018
- **Basement Appliances:** Newly installed in 2024
Location
State MD
County Montgomery
Zoning R90
Rooms
Basement Fully Finished, Outside Entrance, Windows
Main Level Bedrooms 3
Interior
Interior Features 2nd Kitchen, Walk-in Closet(s), Primary Bath(s), Kitchen - Island, Floor Plan - Open, Dining Area
Hot Water Natural Gas
Heating Central
Cooling Central A/C
Fireplaces Number 2
Fireplaces Type Brick, Wood
Equipment Washer, Dishwasher, Dryer, Extra Refrigerator/Freezer, Microwave, Oven - Double, Oven - Single, Refrigerator, Stainless Steel Appliances, Stove
Fireplace Y
Appliance Washer, Dishwasher, Dryer, Extra Refrigerator/Freezer, Microwave, Oven - Double, Oven - Single, Refrigerator, Stainless Steel Appliances, Stove
Heat Source Natural Gas
Laundry Main Floor
Exterior
Garage Spaces 4.0
Water Access N
Accessibility None
Total Parking Spaces 4
Garage N
Building
Story 1
Foundation Concrete Perimeter
Sewer Public Sewer
Water Public
Architectural Style Ranch/Rambler, Traditional
Level or Stories 1
Additional Building Above Grade, Below Grade
New Construction N
Schools
Middle Schools Francis Scott Key
High Schools Springbrook
School District Montgomery County Public Schools
Others
Pets Allowed Y
Senior Community No
Tax ID 160503763884
Ownership Fee Simple
SqFt Source Assessor
Acceptable Financing Cash, FHA, Conventional, VA
Listing Terms Cash, FHA, Conventional, VA
Financing Cash,FHA,Conventional,VA
Special Listing Condition Standard
Pets Allowed Cats OK, Dogs OK
Read Less
Want to know what your home might be worth? Contact us for a FREE valuation!

Our team is ready to help you sell your home for the highest possible price ASAP

Bought with Carmen Valenzuela • EXP Realty, LLC





