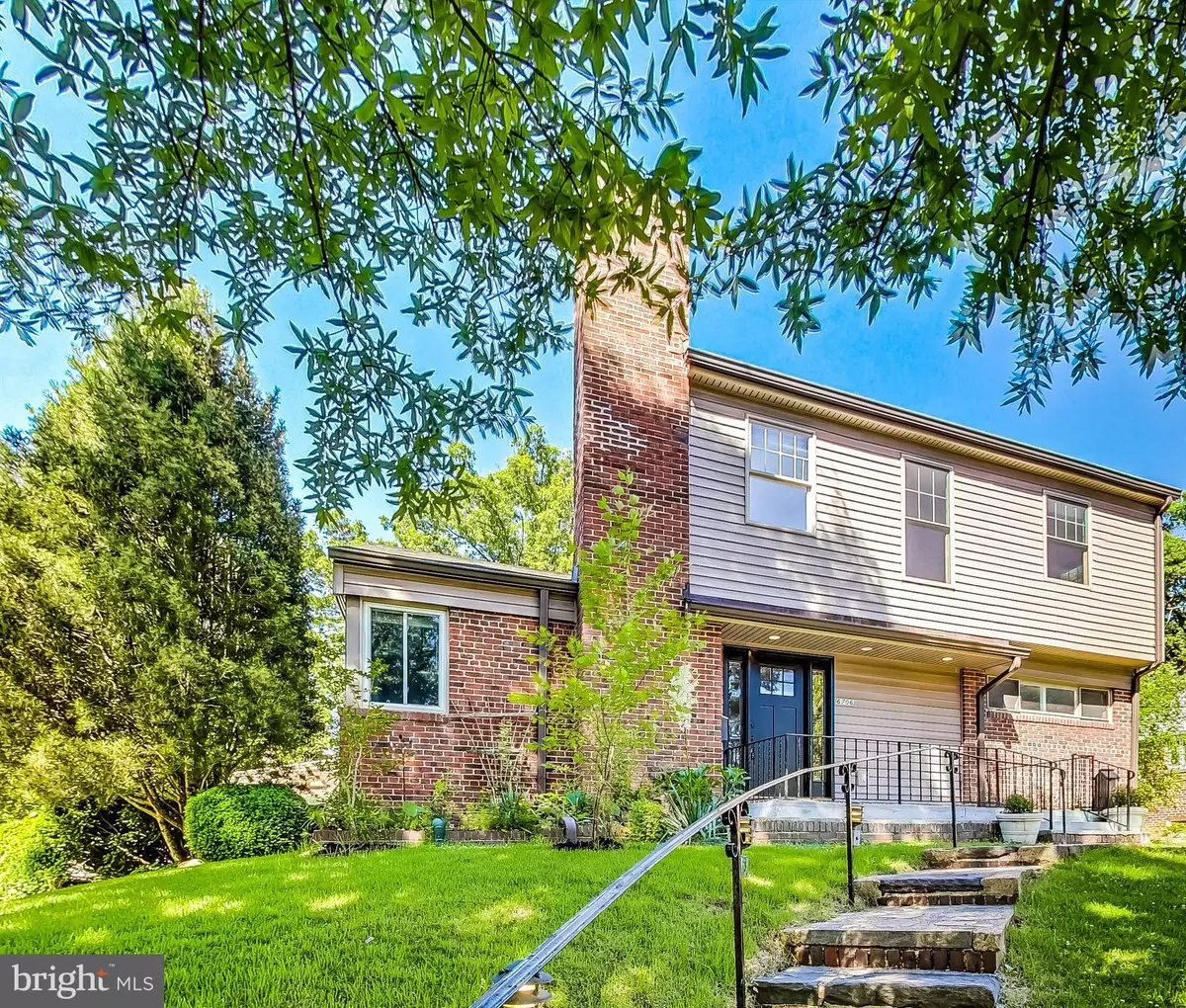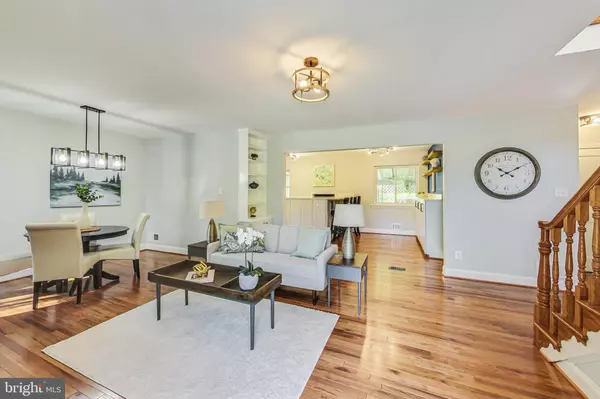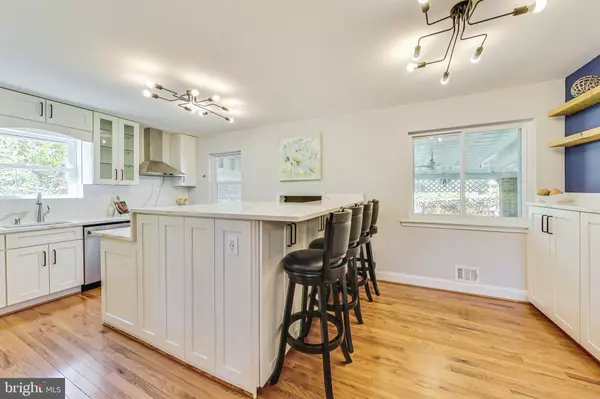$792,500
$825,000
3.9%For more information regarding the value of a property, please contact us for a free consultation.
6706 40TH AVE University Park, MD 20782
6 Beds
3 Baths
3,230 SqFt
Key Details
Sold Price $792,500
Property Type Single Family Home
Sub Type Detached
Listing Status Sold
Purchase Type For Sale
Square Footage 3,230 sqft
Price per Sqft $245
Subdivision University Park
MLS Listing ID MDPG2119404
Sold Date 11/08/24
Style Colonial
Bedrooms 6
Full Baths 3
HOA Y/N N
Abv Grd Liv Area 2,230
Originating Board BRIGHT
Year Built 1948
Annual Tax Amount $12,388
Tax Year 2024
Lot Size 9,140 Sqft
Acres 0.21
Property Description
Welcome to your dream home where no expense was spared in creating a luxurious living experience. This stunning property boasts a completely redesigned first floor, featuring a custom-designed kitchen with sleek quartz countertops, top-of-the-line stainless steel appliances, and a breakfast bar perfect for casual dining. The main level is bright and open with its beautiful, new hardwood floors and includes two spacious bedrooms. You'll also find upgraded double-paned vinyl windows and a renovated full bathroom on this level. Ascend to the upper floor to discover a massive owner's suite that serves as a private retreat. This expansive space includes a huge walk-in closet and a full bathroom equipped with a jacuzzi tub, offering a spa-like experience right at home. The fully finished basement extends the living space, complete with an additional usable bedroom and full bathroom, providing ample room for guests or a growing family. Step outside into your backyard oasis, an entertainer's paradise. The massive covered back patio comes with an outdoor kitchen and additional storage, ensuring you're ready to host gatherings rain or shine. The fenced rear yard is ideal, featuring a playset and a cozy fire pit. Additional features include new insulation in the attic for enhanced energy efficiency and a brand new 30-year architectural shingled roof, offering peace of mind and long-lasting durability. This home truly combines luxury, functionality, and entertainment.
Location
State MD
County Prince Georges
Zoning RESIDENTIAL
Rooms
Other Rooms Living Room, Dining Room, Primary Bedroom, Bedroom 2, Bedroom 3, Bedroom 4, Bedroom 5, Kitchen, Game Room, Den, Breakfast Room
Basement Other, Connecting Stairway, Fully Finished
Main Level Bedrooms 2
Interior
Interior Features Combination Dining/Living, Breakfast Area, Built-Ins, Primary Bath(s), WhirlPool/HotTub, Entry Level Bedroom, Wood Floors, Floor Plan - Traditional
Hot Water Natural Gas
Heating Forced Air, Zoned
Cooling Central A/C, Ceiling Fan(s), Zoned
Fireplaces Number 1
Fireplaces Type Fireplace - Glass Doors, Screen
Equipment Cooktop, Oven - Wall, Refrigerator, Range Hood, Washer, Dryer, Dishwasher, Disposal, Icemaker
Fireplace Y
Window Features Double Pane,Screens,Skylights
Appliance Cooktop, Oven - Wall, Refrigerator, Range Hood, Washer, Dryer, Dishwasher, Disposal, Icemaker
Heat Source Natural Gas, Electric
Exterior
Exterior Feature Patio(s), Porch(es)
Fence Partially
Water Access N
Roof Type Composite
Accessibility None
Porch Patio(s), Porch(es)
Garage N
Building
Story 3
Foundation Permanent
Sewer Public Sewer
Water Public
Architectural Style Colonial
Level or Stories 3
Additional Building Above Grade, Below Grade
New Construction N
Schools
High Schools Northwestern
School District Prince George'S County Public Schools
Others
Senior Community No
Tax ID 17192141174
Ownership Fee Simple
SqFt Source Assessor
Security Features Security System
Acceptable Financing Conventional, FHA, VA
Listing Terms Conventional, FHA, VA
Financing Conventional,FHA,VA
Special Listing Condition Standard
Read Less
Want to know what your home might be worth? Contact us for a FREE valuation!

Our team is ready to help you sell your home for the highest possible price ASAP

Bought with Jean M Bourne-Pirovic • Long & Foster Real Estate, Inc.





