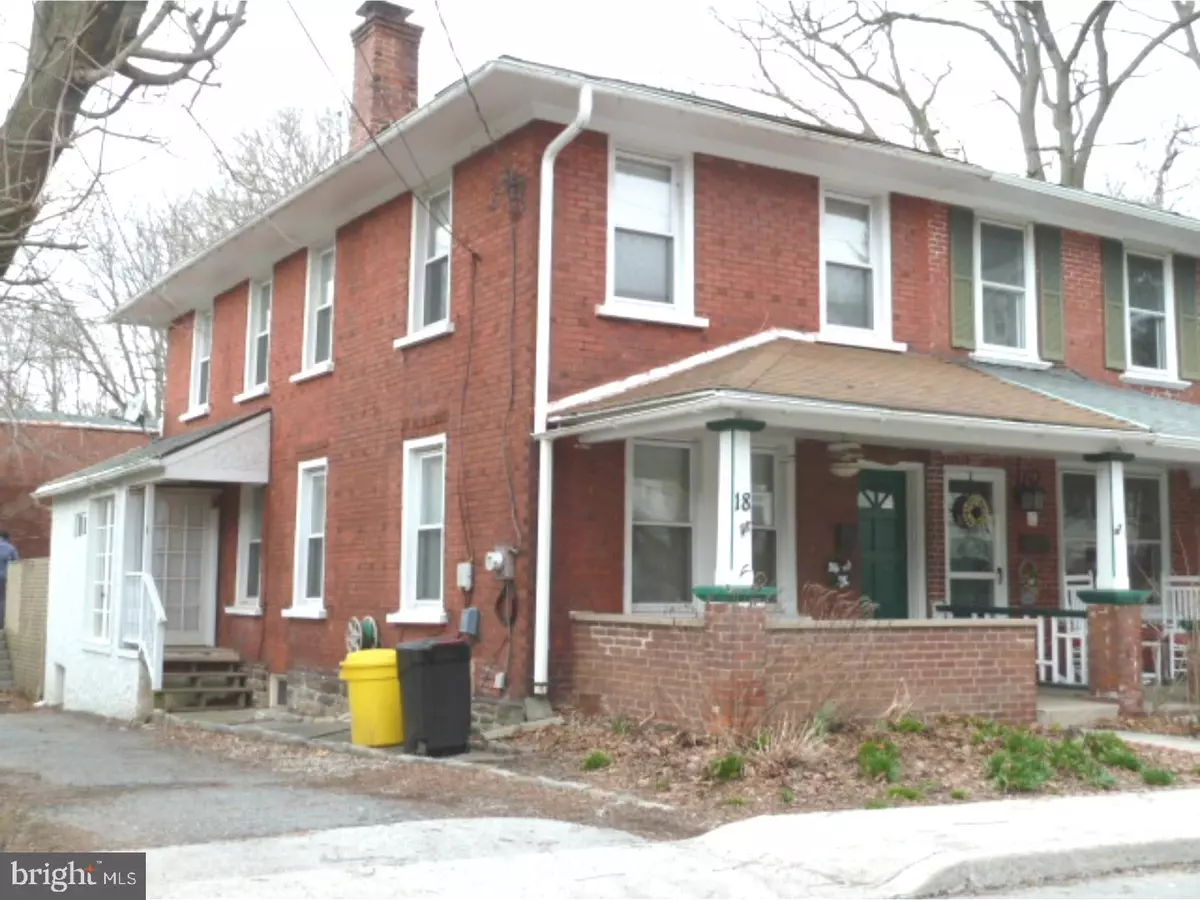$218,000
$175,000
24.6%For more information regarding the value of a property, please contact us for a free consultation.
18 N ROBERTS RD Bryn Mawr, PA 19010
3 Beds
2 Baths
990 SqFt
Key Details
Sold Price $218,000
Property Type Single Family Home
Sub Type Twin/Semi-Detached
Listing Status Sold
Purchase Type For Sale
Square Footage 990 sqft
Price per Sqft $220
Subdivision Coach House
MLS Listing ID 1000909856
Sold Date 07/19/18
Style Colonial
Bedrooms 3
Full Baths 2
HOA Y/N N
Abv Grd Liv Area 990
Originating Board TREND
Year Built 1875
Annual Tax Amount $3,310
Tax Year 2018
Lot Size 2,763 Sqft
Acres 0.06
Lot Dimensions 33
Property Description
Close to everything. Large open first floor with Living Room, Dining Room and Kitchen with sliding glass doors to a 17 x 14 Trex Deck and a covered front Porch 13 x 7. There is a full bath on the first floor. The second floor consists of three bedrooms and a hall bath. All of the windows have been replaced with thermopane vinyl windows. The Kitchen has a tile floor and tile counter tops. There is a wet bar sink. There are hardwood floors in the Living & Dining Rooms and all three bedrooms and hallways. The street is one block long and runs between Lancaster Pike and Montgomery Ave. There is off street parking for 2-3 cars plus on street parking. There is a 15 x 13 Rec Room in the basement. The washer and gas dryer are located in this room and it has an outside entrance to the back. Showings are Monday and Wednesday from 2:30-4:00 and Tuesday and Thursday from 12:00-4:00. All offers to be presented to the listing agent by Wednesday at 5 PM. All offers will be presented on Thursday and hopefully will have an answer by Friday.
Location
State PA
County Montgomery
Area Lower Merion Twp (10640)
Zoning C2
Rooms
Other Rooms Living Room, Dining Room, Primary Bedroom, Bedroom 2, Kitchen, Bedroom 1, Laundry, Other, Attic
Basement Full, Outside Entrance
Interior
Interior Features Ceiling Fan(s), Attic/House Fan, Wet/Dry Bar, Stall Shower, Kitchen - Eat-In
Hot Water Natural Gas
Heating Oil, Radiator
Cooling None
Flooring Wood, Vinyl, Tile/Brick
Equipment Dishwasher, Disposal
Fireplace N
Window Features Replacement
Appliance Dishwasher, Disposal
Heat Source Oil
Laundry Basement
Exterior
Exterior Feature Deck(s)
Garage Spaces 2.0
Fence Other
Utilities Available Cable TV
Water Access N
Roof Type Pitched,Shingle
Accessibility None
Porch Deck(s)
Total Parking Spaces 2
Garage N
Building
Lot Description Level, Front Yard, SideYard(s)
Story 2
Foundation Stone
Sewer Public Sewer
Water Public
Architectural Style Colonial
Level or Stories 2
Additional Building Above Grade
New Construction N
Schools
Elementary Schools Gladwyne
Middle Schools Welsh Valley
High Schools Harriton Senior
School District Lower Merion
Others
Pets Allowed Y
Senior Community No
Tax ID 40-00-51084-005
Ownership Fee Simple
Acceptable Financing Conventional, VA, FHA 203(b), USDA
Listing Terms Conventional, VA, FHA 203(b), USDA
Financing Conventional,VA,FHA 203(b),USDA
Pets Allowed Case by Case Basis
Read Less
Want to know what your home might be worth? Contact us for a FREE valuation!

Our team is ready to help you sell your home for the highest possible price ASAP

Bought with Lisie B Abrams • BHHS Fox & Roach-Haverford





