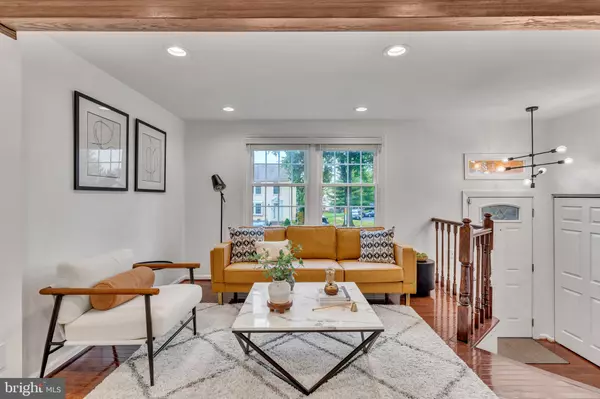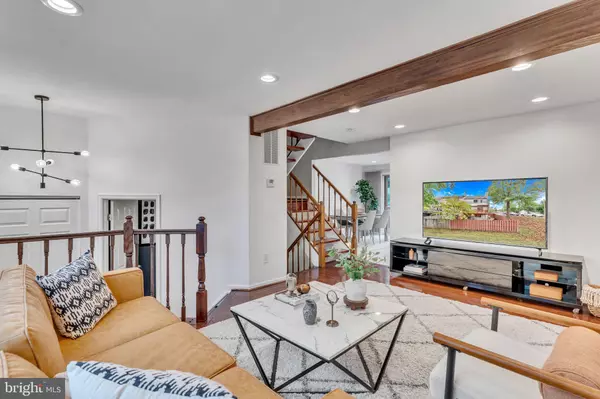$580,000
$549,900
5.5%For more information regarding the value of a property, please contact us for a free consultation.
13978 MIDDLE CREEK PL Centreville, VA 20121
3 Beds
4 Baths
1,770 SqFt
Key Details
Sold Price $580,000
Property Type Townhouse
Sub Type End of Row/Townhouse
Listing Status Sold
Purchase Type For Sale
Square Footage 1,770 sqft
Price per Sqft $327
Subdivision Heritage Estates
MLS Listing ID VAFX2203754
Sold Date 11/08/24
Style Colonial
Bedrooms 3
Full Baths 3
Half Baths 1
HOA Fees $103/qua
HOA Y/N Y
Abv Grd Liv Area 1,220
Originating Board BRIGHT
Year Built 1989
Annual Tax Amount $5,425
Tax Year 2024
Lot Size 2,325 Sqft
Acres 0.05
Property Description
Welcome to your dream home! This stunning end unit on a corner lot is move-in ready and brimming with natural light. Step inside to discover classic hardwood floors that flow throughout, enhancing the home's warm and inviting atmosphere. The updated kitchen (2021) boasts beautiful quartz countertops, a sleek slab backsplash, and a stainless steel LG fridge, perfect for culinary enthusiasts. Enjoy cozy evenings by the fireplace or take advantage of the hidden Murphy bed behind the bookcase, accommodating extra guests with ease. A dedicated home office ensures that remote work is a breeze, while the new porcelain tile floor adds a modern touch.
Step outside to your private deck off the kitchen, ideal for entertaining or relaxing with a morning coffee. Conveniently located less than a mile from the elementary school and within walking distance to basketball and tennis courts, the community pool, clubhouse, and scenic walking trails, this home offers both comfort and convenience. Recent updates include a roof (2019), recessed lighting (2017), and extensive outdoor improvements. With AC service maintenance completed in 2024 and an underground downspout system installed in 2021, this home is not only beautiful but also well-maintained. Don't miss your chance to make this gem your own!
Location
State VA
County Fairfax
Zoning 180
Rooms
Other Rooms Living Room, Primary Bedroom, Bedroom 2, Bedroom 3, Kitchen, Game Room, Breakfast Room
Basement Rear Entrance, Connecting Stairway, Walkout Level, Daylight, Full, Fully Finished
Interior
Interior Features Kitchen - Table Space, Ceiling Fan(s), Upgraded Countertops, Walk-in Closet(s), Wood Floors, Recessed Lighting
Hot Water Electric
Heating Heat Pump(s)
Cooling Central A/C
Fireplaces Number 1
Equipment Dryer, Washer, Dishwasher, Disposal, Microwave, Oven/Range - Electric, Refrigerator, Stove
Fireplace Y
Appliance Dryer, Washer, Dishwasher, Disposal, Microwave, Oven/Range - Electric, Refrigerator, Stove
Heat Source Electric
Laundry Basement
Exterior
Exterior Feature Deck(s)
Garage Spaces 2.0
Fence Wood
Amenities Available Basketball Courts, Common Grounds, Community Center, Jog/Walk Path, Pool - Outdoor, Tennis Courts, Tot Lots/Playground
Water Access N
Accessibility None
Porch Deck(s)
Total Parking Spaces 2
Garage N
Building
Story 3
Foundation Other
Sewer Public Sewer
Water Public
Architectural Style Colonial
Level or Stories 3
Additional Building Above Grade, Below Grade
New Construction N
Schools
High Schools Centreville
School District Fairfax County Public Schools
Others
Pets Allowed Y
Senior Community No
Tax ID 0652 09 0415
Ownership Fee Simple
SqFt Source Assessor
Acceptable Financing Conventional, FHA, Cash, VA
Listing Terms Conventional, FHA, Cash, VA
Financing Conventional,FHA,Cash,VA
Special Listing Condition Standard
Pets Allowed No Pet Restrictions
Read Less
Want to know what your home might be worth? Contact us for a FREE valuation!

Our team is ready to help you sell your home for the highest possible price ASAP

Bought with Amit Bargota • EXP Realty, LLC





