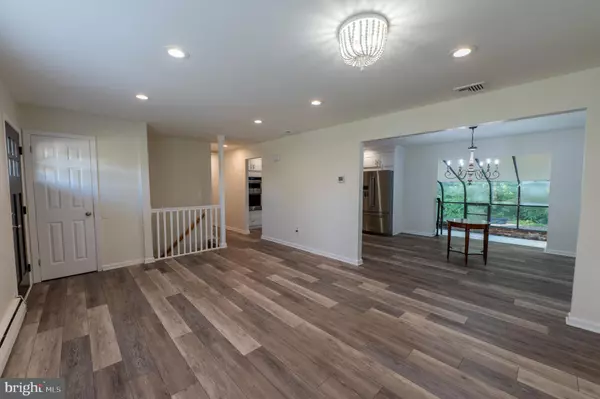$350,000
$332,500
5.3%For more information regarding the value of a property, please contact us for a free consultation.
902 UNION ST Whitehall, PA 18052
3 Beds
2 Baths
2,063 SqFt
Key Details
Sold Price $350,000
Property Type Single Family Home
Sub Type Detached
Listing Status Sold
Purchase Type For Sale
Square Footage 2,063 sqft
Price per Sqft $169
Subdivision Echo Hills
MLS Listing ID PALH2010148
Sold Date 11/12/24
Style Ranch/Rambler
Bedrooms 3
Full Baths 1
Half Baths 1
HOA Y/N N
Abv Grd Liv Area 1,423
Originating Board BRIGHT
Year Built 1957
Annual Tax Amount $4,408
Tax Year 2024
Lot Size 9,167 Sqft
Acres 0.21
Lot Dimensions 85.77 x 107.78
Property Description
Beautifully updated all-brick ranch with modern upgrades and thoughtful details throughout. There is a custom kitchen boasting stainless steel appliances, a stylish tile backsplash, double ovens, and luxury vinyl flooring that extends throughout the space. A dining area completes the kitchen area and can be used as a formal dining room or an extension of the kitchen. The beautiful living room has a bay window, built-in cabinets, and a gas fireplace that is very inviting for entertaining or just relaxing with the family. Ample recessed lighting brightens up every room. There are three bedrooms including a spacious primary bedroom with an organized walk-in closet. The full bathroom has been updated with a higher vanity and walk-in shower. The lower level is a large, finished space that's a blank canvas, ready for your personal touches. The home also includes a four-season sunroom that opens to a private backyard, complete with a composite deck and a new retractable awning, perfect for outdoor entertaining. A gas line is ready for your grill, and the property backs into a peaceful park for added privacy. Located in a quaint, friendly neighborhood close to shopping, highways, and medical facilities. This home combines convenience with tranquility. HIGHEST AND BEST DUE MONDAY OCT 17TH at NOON
Location
State PA
County Lehigh
Area Whitehall Twp (12325)
Zoning R-4
Rooms
Other Rooms Living Room, Dining Room, Bedroom 2, Kitchen, Sun/Florida Room, Other, Recreation Room, Bathroom 1, Bathroom 3, Full Bath, Half Bath
Basement Partially Finished
Main Level Bedrooms 3
Interior
Hot Water Natural Gas
Heating Baseboard - Electric
Cooling Central A/C
Flooring Ceramic Tile, Laminated
Fireplaces Number 2
Equipment Washer, Cooktop, Dishwasher, Oven - Double, Microwave, Range Hood
Fireplace Y
Appliance Washer, Cooktop, Dishwasher, Oven - Double, Microwave, Range Hood
Heat Source Natural Gas, Electric
Laundry Hookup, Lower Floor
Exterior
Exterior Feature Deck(s), Patio(s)
Parking Features Garage Door Opener
Garage Spaces 1.0
Water Access N
Roof Type Asphalt,Fiberglass
Accessibility Other
Porch Deck(s), Patio(s)
Attached Garage 1
Total Parking Spaces 1
Garage Y
Building
Story 1
Foundation Concrete Perimeter
Sewer Public Sewer
Water Public
Architectural Style Ranch/Rambler
Level or Stories 1
Additional Building Above Grade, Below Grade
New Construction N
Schools
School District Whitehall-Coplay
Others
Senior Community No
Tax ID 549883530423-00001
Ownership Fee Simple
SqFt Source Assessor
Acceptable Financing FHA, Conventional, Cash, VA
Listing Terms FHA, Conventional, Cash, VA
Financing FHA,Conventional,Cash,VA
Special Listing Condition Standard
Read Less
Want to know what your home might be worth? Contact us for a FREE valuation!

Our team is ready to help you sell your home for the highest possible price ASAP

Bought with Monica L Ziegler • Weichert Realtors





