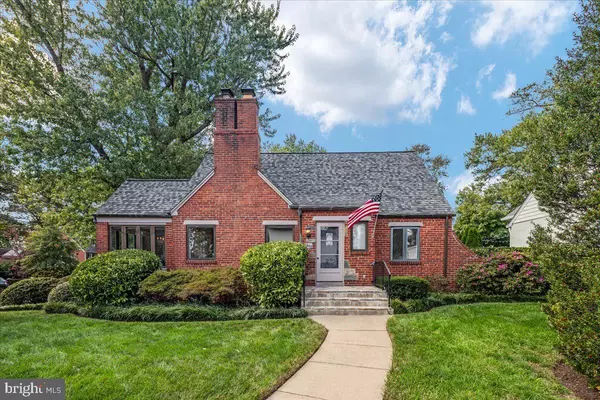$1,247,500
$1,200,000
4.0%For more information regarding the value of a property, please contact us for a free consultation.
1502 N UTAH ST N Arlington, VA 22207
3 Beds
2 Baths
1,420 SqFt
Key Details
Sold Price $1,247,500
Property Type Single Family Home
Sub Type Detached
Listing Status Sold
Purchase Type For Sale
Square Footage 1,420 sqft
Price per Sqft $878
Subdivision Willet Heights
MLS Listing ID VAAR2049536
Sold Date 11/12/24
Style Cape Cod
Bedrooms 3
Full Baths 2
HOA Y/N N
Abv Grd Liv Area 1,420
Originating Board BRIGHT
Year Built 1937
Annual Tax Amount $10,689
Tax Year 2024
Lot Size 8,150 Sqft
Acres 0.19
Property Description
As you walk through the front door of this Cape Cod home in Waverly Hills, you're greeted by a bright, inviting living room. Natural light streams in through the large windows, highlighting the cozy stone fireplace—ideal for quiet evenings or casual get-togethers.
Just off the living room, a sunroom offers a unique setting with not only its full length windows but the open space allowing you to gather day or night. In the kitchen your eye first catches the granite countertops and stainless steel appliances followed by the overall layout allowing for both everyday meals and hosting friends. Step right out onto the flagstone patio from the kitchen, where the built-in grill and open space make outdoor dining and gatherings easy and comfortable.
On the main level, two bedrooms and a full bath provide practical convenience, whether you're accommodating guests or keeping things simple with single-level living. Upstairs, the primary bedroom serves as a private getaway, complete with a fully updated bathroom and plenty of closet space.
The basement offers several unfinished portions for storing your personal items as well as your outdoor equipment. You can also create room for a small home gym or office should you desire.
Outside, the home sits on a corner lot with mature landscaping, offering privacy and plenty of room for outdoor activities. Whether grilling, playing, or relaxing, the backyard is a great extension of the living space.
Located in the desirable Waverly Hills neighborhood of North Arlington, this home offers easy access to Lee Heights Shopping Center, Ballston's restaurants and shops, parks, and the Ballston Metro. With I-66 nearby, commuting is a breeze.
This home balances comfort, functionality, and a great location—making it a wonderful place to settle in and enjoy.
Location
State VA
County Arlington
Zoning R-6
Rooms
Basement Other
Main Level Bedrooms 2
Interior
Interior Features Dining Area, Upgraded Countertops, Window Treatments
Hot Water Natural Gas
Heating Forced Air
Cooling Central A/C
Fireplaces Number 1
Equipment Dishwasher, Disposal, Dryer, Exhaust Fan, Icemaker, Microwave, Oven/Range - Gas, Refrigerator, Stove, Washer
Fireplace Y
Window Features Insulated
Appliance Dishwasher, Disposal, Dryer, Exhaust Fan, Icemaker, Microwave, Oven/Range - Gas, Refrigerator, Stove, Washer
Heat Source Natural Gas
Exterior
Parking Features Garage - Front Entry, Additional Storage Area
Garage Spaces 1.0
Water Access N
Roof Type Slate
Accessibility Other
Total Parking Spaces 1
Garage Y
Building
Story 2
Foundation Brick/Mortar
Sewer Public Sewer
Water Public
Architectural Style Cape Cod
Level or Stories 2
Additional Building Above Grade, Below Grade
New Construction N
Schools
Elementary Schools Glebe
Middle Schools Dorothy Hamm
High Schools Washington-Liberty
School District Arlington County Public Schools
Others
Senior Community No
Tax ID 07-038-028
Ownership Fee Simple
SqFt Source Assessor
Special Listing Condition Standard
Read Less
Want to know what your home might be worth? Contact us for a FREE valuation!

Our team is ready to help you sell your home for the highest possible price ASAP

Bought with Erica D Johnson • Roberts Real Estate, LLC.





