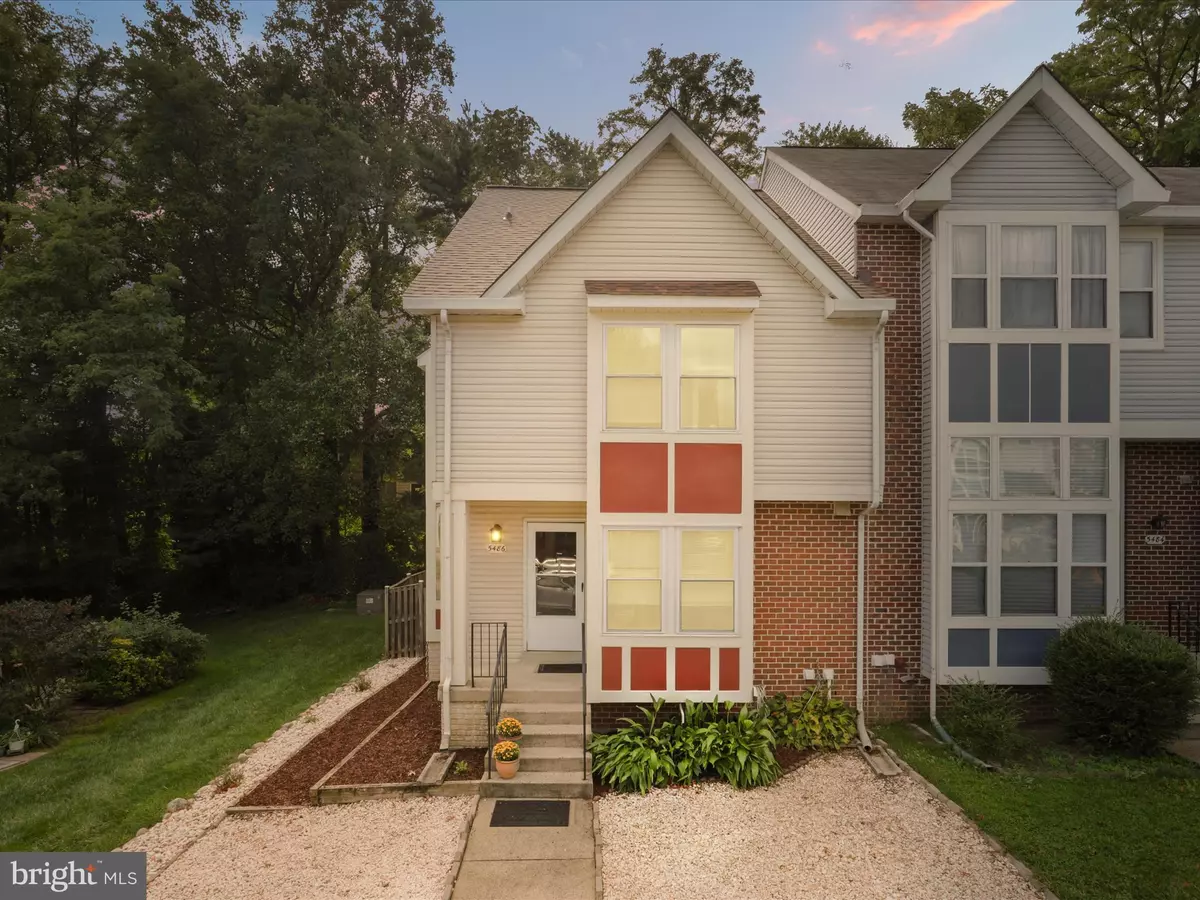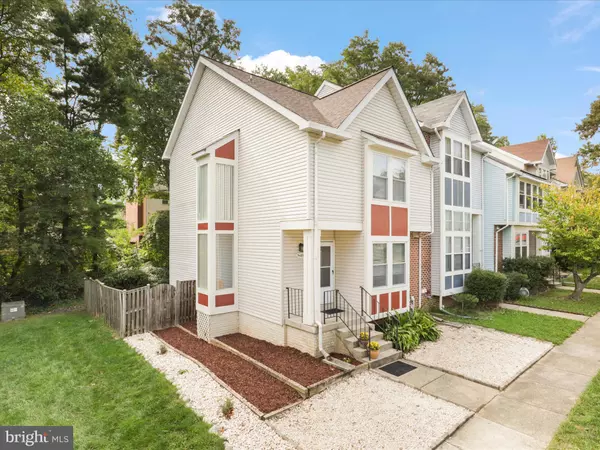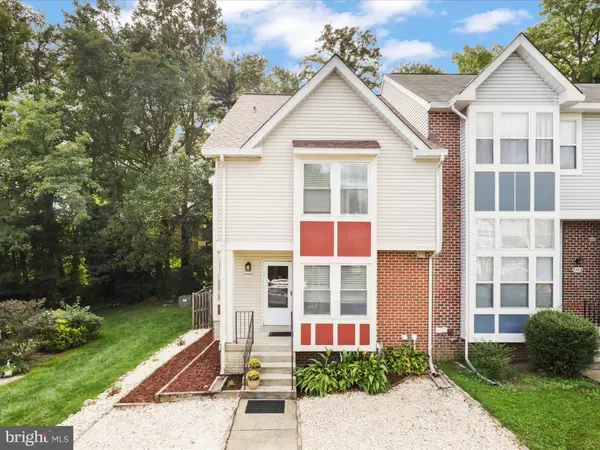$575,000
$575,000
For more information regarding the value of a property, please contact us for a free consultation.
5486 STAVENDISH ST Burke, VA 22015
3 Beds
3 Baths
1,414 SqFt
Key Details
Sold Price $575,000
Property Type Townhouse
Sub Type End of Row/Townhouse
Listing Status Sold
Purchase Type For Sale
Square Footage 1,414 sqft
Price per Sqft $406
Subdivision Hillsdale
MLS Listing ID VAFX2202256
Sold Date 11/12/24
Style Contemporary
Bedrooms 3
Full Baths 2
Half Baths 1
HOA Fees $106/qua
HOA Y/N Y
Abv Grd Liv Area 1,414
Originating Board BRIGHT
Year Built 1987
Annual Tax Amount $6,065
Tax Year 2024
Lot Size 2,193 Sqft
Acres 0.05
Property Description
Stunning contemporary spacious end unit townhome. The home features 3 bedrooms ,21/2 bathrooms over 3 levels. Main level gourmet kichen,new refrigerator,new dishwasher,quartz countertops and new ceramic floors. Wood floors in front entrance and formal dining area.Second level a luxury livingroom great to entertain guest and family .
Lower level is perfect for relaxing in the recreation room. From the basement you can access the serene backyard patio.Freshly painted , new recess lights,new washer ,new roof ,renovated kitchen and bathrooms.
Location
State VA
County Fairfax
Zoning 212
Rooms
Other Rooms Basement, Laundry
Basement Full
Interior
Interior Features Floor Plan - Open, Kitchen - Eat-In, Dining Area, Kitchen - Gourmet, Wood Floors, Carpet
Hot Water Electric
Heating Heat Pump(s)
Cooling Central A/C
Fireplaces Number 1
Fireplaces Type Wood
Equipment Dishwasher, Disposal, Refrigerator, Stove, Washer, Dryer, Exhaust Fan, Built-In Microwave
Fireplace Y
Appliance Dishwasher, Disposal, Refrigerator, Stove, Washer, Dryer, Exhaust Fan, Built-In Microwave
Heat Source Electric
Laundry Basement
Exterior
Exterior Feature Patio(s)
Parking On Site 2
Water Access N
Accessibility None
Porch Patio(s)
Garage N
Building
Story 4
Foundation Slab
Sewer Public Sewer
Water Public
Architectural Style Contemporary
Level or Stories 4
Additional Building Above Grade, Below Grade
New Construction N
Schools
School District Fairfax County Public Schools
Others
Senior Community No
Tax ID 0781 20 0076
Ownership Fee Simple
SqFt Source Assessor
Acceptable Financing FHA, Conventional, VA, Cash
Listing Terms FHA, Conventional, VA, Cash
Financing FHA,Conventional,VA,Cash
Special Listing Condition Standard
Read Less
Want to know what your home might be worth? Contact us for a FREE valuation!

Our team is ready to help you sell your home for the highest possible price ASAP

Bought with Kurt A Duty • Compass





