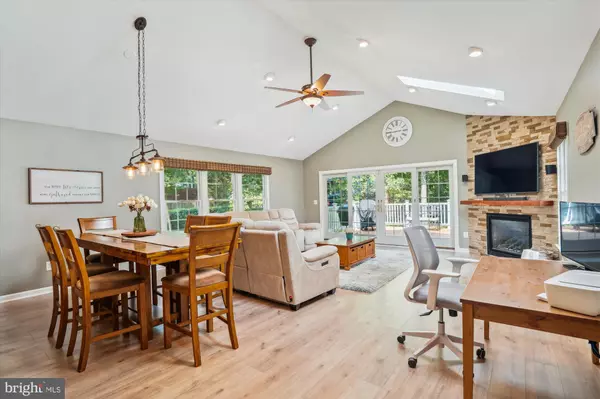$550,000
$569,000
3.3%For more information regarding the value of a property, please contact us for a free consultation.
3522 RIVER BRIDGE WAY Laurel, MD 20724
4 Beds
3 Baths
2,607 SqFt
Key Details
Sold Price $550,000
Property Type Single Family Home
Sub Type Detached
Listing Status Sold
Purchase Type For Sale
Square Footage 2,607 sqft
Price per Sqft $210
Subdivision Brock Bridge Estates
MLS Listing ID MDAA2093110
Sold Date 11/08/24
Style Colonial
Bedrooms 4
Full Baths 3
HOA Fees $14/ann
HOA Y/N Y
Abv Grd Liv Area 1,760
Originating Board BRIGHT
Year Built 1993
Annual Tax Amount $4,582
Tax Year 2024
Lot Size 8,953 Sqft
Acres 0.21
Property Description
Stunning Home with Spectacular Great Room Addition. This beautifully updated 4-bedroom, 3-bath three (3) level Colonial home hosts over 2800 SF of living area making this home one of the largest models in the desirable Brock Bridge Estates. The incredible light filled Great room is an expansive oasis featuring a soaring vaulted ceiling, elegant recessed lighting, motorized & app controlled window coverings, and a cozy gas fireplace, creating the perfect ambiance for relaxing or entertaining. Slip though the sliding glass doors to the composite deck and private backyard perfect for outdoor activities. Adjacent to the Great Room is an updated kitchen boasting modern appliances, quartz counters, great cabinetry, and a pass-through making meal preparation a breeze. A dedicated dining area and a spacious living room provide additional areas for family and friends to gather. Complementing the main level are 2 spacious bedrooms and a full bathroom. Upstairs, you'll find the primary suite with a beautifully renovated ensuite bathroom, a standup shower and large double bowl vanity sink. This dedicated suite has their own mini split hvac units separate from the central HVAC system providing energy conservation and the ultimate in temperature control. The lower level has a large recreation area, sitting room / office, large bedroom, full bathroom and tons of storage all leading to an exterior walkup exit. Convenient location to shopping, restaurants, Rt 295, I-95, Baltimore, DC, Ft. Meade, NSA and BWI airport. Walking distance to elementary school and sought after Monarch Global Academy. This charming residence is a perfect blend of comfort and style, offering both amazing living spaces and impressive upgrades that make it stand out.
Location
State MD
County Anne Arundel
Zoning R5
Rooms
Basement Daylight, Partial, Heated, Improved, Interior Access, Outside Entrance, Partially Finished, Rear Entrance, Walkout Stairs
Main Level Bedrooms 2
Interior
Interior Features Breakfast Area, Carpet, Ceiling Fan(s), Combination Dining/Living, Crown Moldings, Dining Area, Entry Level Bedroom, Family Room Off Kitchen, Floor Plan - Open, Kitchen - Gourmet, Primary Bath(s), Recessed Lighting, Skylight(s), Walk-in Closet(s), Window Treatments
Hot Water Electric, 60+ Gallon Tank
Heating Heat Pump(s)
Cooling Heat Pump(s), Zoned, Ductless/Mini-Split
Flooring Carpet, Ceramic Tile, Luxury Vinyl Plank
Fireplaces Number 1
Fireplaces Type Fireplace - Glass Doors, Gas/Propane
Equipment Built-In Microwave, Dishwasher, Disposal, Humidifier, Microwave, Refrigerator, Stainless Steel Appliances, Stove, Washer, Water Heater, Dryer - Electric
Fireplace Y
Window Features Double Hung,Replacement,Screens,Sliding
Appliance Built-In Microwave, Dishwasher, Disposal, Humidifier, Microwave, Refrigerator, Stainless Steel Appliances, Stove, Washer, Water Heater, Dryer - Electric
Heat Source Electric
Exterior
Exterior Feature Deck(s), Patio(s)
Garage Spaces 2.0
Water Access N
View Trees/Woods
Roof Type Architectural Shingle
Accessibility None
Porch Deck(s), Patio(s)
Total Parking Spaces 2
Garage N
Building
Lot Description Backs to Trees, Cul-de-sac, Landscaping, No Thru Street, Rear Yard, Trees/Wooded
Story 3
Foundation Slab
Sewer Public Sewer
Water Public
Architectural Style Colonial
Level or Stories 3
Additional Building Above Grade, Below Grade
New Construction N
Schools
School District Anne Arundel County Public Schools
Others
Senior Community No
Tax ID 020413190076009
Ownership Fee Simple
SqFt Source Assessor
Acceptable Financing Cash, Conventional, FHA, VA
Listing Terms Cash, Conventional, FHA, VA
Financing Cash,Conventional,FHA,VA
Special Listing Condition Standard
Read Less
Want to know what your home might be worth? Contact us for a FREE valuation!

Our team is ready to help you sell your home for the highest possible price ASAP

Bought with Jeannette A Westcott • Keller Williams Realty Centre





