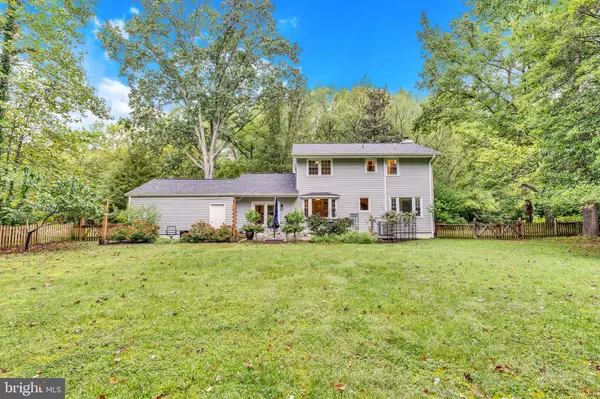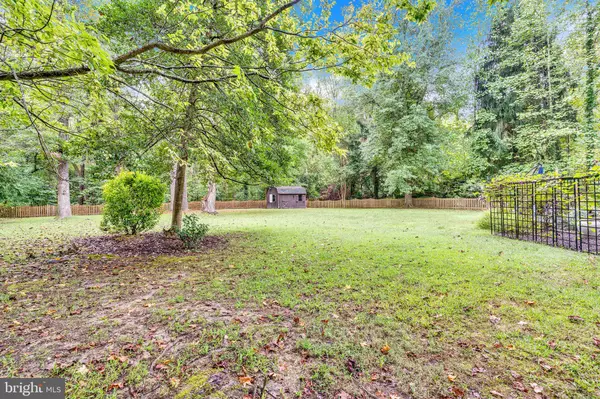$439,000
$439,000
For more information regarding the value of a property, please contact us for a free consultation.
23686 KINGSTON CREEK RD California, MD 20619
3 Beds
3 Baths
1,880 SqFt
Key Details
Sold Price $439,000
Property Type Single Family Home
Sub Type Detached
Listing Status Sold
Purchase Type For Sale
Square Footage 1,880 sqft
Price per Sqft $233
Subdivision Kingston Manor
MLS Listing ID MDSM2021012
Sold Date 11/14/24
Style Colonial
Bedrooms 3
Full Baths 2
Half Baths 1
HOA Y/N N
Abv Grd Liv Area 1,880
Originating Board BRIGHT
Year Built 1965
Annual Tax Amount $3,183
Tax Year 2024
Lot Size 0.580 Acres
Acres 0.58
Property Description
Don't miss out on seeing this Colonial on a private level on a .58-acre lot! It is just 12 minutes or less to PAX River NAS, Solomons Island, local restaurants, and shopping. Mature trees surround the yard, including fruit trees, magnolia, and figs. Tasteful landscaping encompasses the sitting area patio with the custom fish pond. Perfect for enjoying a quiet evening after work. Over the past seven years, the owners have meticulously maintained and updated the home (a list of updates is available). The house has an authentic colonial feel. The living room has custom-built bookshelves. A wooden hearth and brick surround the newer pellet stove with a titanium liner that heats the entire house in the winter. The lovely hardwood floors in the home are the original floors. The kitchen has been updated with 42-inch tall upper cabinets, stainless steel appliances, and soapstone countertops. The floor plan has options to make it fit your needs. All of the bedrooms are spacious, with hardwood flooring. The primary bedroom has a walk-in closet with custom shelving and an updated bathroom with a shower. The old (1960's) oil burner/tank was abandoned and certified. A new HVAC system was installed in 2017, and a whole-house UV filter was added in 2021—Boothe HVAC services the unit twice yearly. Eighteen inches of blown insulation was added with a sealable entryway to the attic. These items are only a few things that the owners did to maintain the home. You will not be disappointed!
Location
State MD
County Saint Marys
Zoning RL
Rooms
Other Rooms Living Room, Dining Room, Primary Bedroom, Bedroom 2, Bedroom 3, Kitchen, Breakfast Room, Storage Room, Primary Bathroom
Interior
Interior Features Ceiling Fan(s), Chair Railings, Combination Dining/Living, Combination Kitchen/Dining, Crown Moldings, Kitchen - Eat-In, Kitchen - Table Space
Hot Water Electric
Heating Heat Pump(s)
Cooling Central A/C, Ceiling Fan(s), Heat Pump(s)
Flooring Solid Hardwood
Fireplaces Number 1
Fireplaces Type Other
Equipment Built-In Microwave, Dishwasher, Exhaust Fan, Icemaker, Dryer - Front Loading, Freezer, Oven/Range - Electric, Refrigerator, Stainless Steel Appliances, Washer - Front Loading, Washer/Dryer Stacked, Water Heater
Furnishings No
Fireplace Y
Window Features Bay/Bow,Double Pane,Vinyl Clad
Appliance Built-In Microwave, Dishwasher, Exhaust Fan, Icemaker, Dryer - Front Loading, Freezer, Oven/Range - Electric, Refrigerator, Stainless Steel Appliances, Washer - Front Loading, Washer/Dryer Stacked, Water Heater
Heat Source Electric, Other
Laundry Main Floor
Exterior
Exterior Feature Patio(s)
Parking Features Garage - Front Entry, Additional Storage Area
Garage Spaces 2.0
Fence Wood, Picket, Partially
Amenities Available None
Water Access N
View Trees/Woods
Roof Type Architectural Shingle
Street Surface Concrete
Accessibility None
Porch Patio(s)
Road Frontage Private
Attached Garage 2
Total Parking Spaces 2
Garage Y
Building
Story 2
Foundation Crawl Space
Sewer Private Septic Tank
Water Private
Architectural Style Colonial
Level or Stories 2
Additional Building Above Grade, Below Grade
New Construction N
Schools
Elementary Schools Hollywood
Middle Schools Esperanza
High Schools Leonardtown
School District St. Mary'S County Public Schools
Others
Pets Allowed Y
HOA Fee Include None
Senior Community No
Tax ID 1908049211
Ownership Fee Simple
SqFt Source Assessor
Acceptable Financing Conventional, Cash, FHA, VA
Listing Terms Conventional, Cash, FHA, VA
Financing Conventional,Cash,FHA,VA
Special Listing Condition Standard
Pets Allowed No Pet Restrictions
Read Less
Want to know what your home might be worth? Contact us for a FREE valuation!

Our team is ready to help you sell your home for the highest possible price ASAP

Bought with Heather Leigh Foster • RE/MAX One





