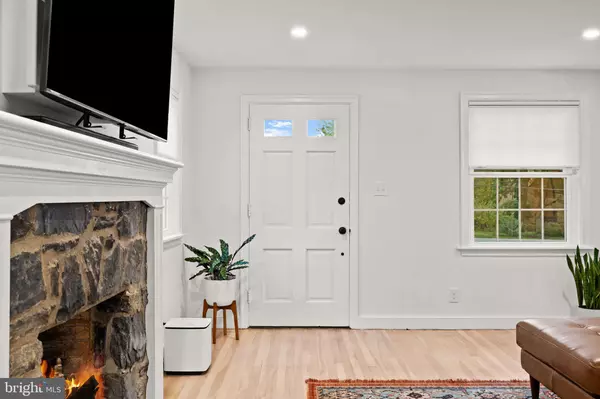$495,000
$499,900
1.0%For more information regarding the value of a property, please contact us for a free consultation.
1912 MARIETTA AVE Lancaster, PA 17603
3 Beds
3 Baths
2,334 SqFt
Key Details
Sold Price $495,000
Property Type Single Family Home
Sub Type Detached
Listing Status Sold
Purchase Type For Sale
Square Footage 2,334 sqft
Price per Sqft $212
Subdivision None Available
MLS Listing ID PALA2057984
Sold Date 11/15/24
Style Cape Cod
Bedrooms 3
Full Baths 2
Half Baths 1
HOA Y/N N
Abv Grd Liv Area 2,334
Originating Board BRIGHT
Year Built 1951
Annual Tax Amount $4,679
Tax Year 2024
Lot Size 0.380 Acres
Acres 0.38
Lot Dimensions 0.00 x 0.00
Property Description
Located in the highly sought-after Hempfield School District, this stunning 3-bedroom, 2.5-bathroom home has been completely renovated in 2022, blending modern luxury with comfort. Step inside to discover an inviting open layout on the first floor, perfect for both everyday living and entertaining. The gourmet kitchen boasts exquisite natural stone quartzite countertops and stainless steel appliances, making it a chef's dream. Adjacent to the kitchen and living room, you'll find a versatile large office space that could also serve as an intimate dining area. Bask in natural light in the charming sun-room, featuring large windows that create a bright and airy atmosphere—ideal for relaxing with your morning coffee or enjoying a good book.
Retreat to the second floor, where the primary bedroom awaits, complete with a spacious en suite custom bathroom featuring a luxurious soaking tub and a beautifully tiled walk-in shower. A generous walk-in closet ensures ample storage for your wardrobe. Two additional large bedrooms and a well-appointed second full bathroom complete this level, providing plenty of space for family and guests. This home is equipped with new windows installed in 2023, enhancing energy efficiency and comfort throughout. Outside, the backyard offers a private oasis, perfect for entertaining friends and family, or simply unwinding after a long day. Conveniently located near shops, restaurants, walking trails and with easy access to highways and Lancaster City, this property offers the perfect blend of tranquility and Lancaster living. Don't miss your chance to make this beautiful house your new home!
Location
State PA
County Lancaster
Area East Hempfield Twp (10529)
Zoning RESIDENTIAL
Rooms
Other Rooms Living Room, Dining Room, Bedroom 2, Bedroom 3, Kitchen, Basement, Foyer, Bedroom 1, Sun/Florida Room, Laundry, Office, Bathroom 1, Full Bath
Basement Fully Finished
Interior
Interior Features Floor Plan - Open, Recessed Lighting, Kitchen - Island, Built-Ins, Carpet, Walk-in Closet(s), Attic/House Fan
Hot Water Natural Gas
Heating Forced Air
Cooling Central A/C
Fireplaces Number 1
Fireplaces Type Wood
Equipment Refrigerator, Stainless Steel Appliances, Dishwasher, Dryer, Washer
Fireplace Y
Appliance Refrigerator, Stainless Steel Appliances, Dishwasher, Dryer, Washer
Heat Source Natural Gas
Laundry Main Floor
Exterior
Exterior Feature Patio(s), Porch(es)
Parking Features Garage - Front Entry
Garage Spaces 2.0
Water Access N
Accessibility None
Porch Patio(s), Porch(es)
Total Parking Spaces 2
Garage Y
Building
Story 2
Foundation Other
Sewer Public Sewer
Water Public
Architectural Style Cape Cod
Level or Stories 2
Additional Building Above Grade, Below Grade
New Construction N
Schools
High Schools Hempfield
School District Hempfield
Others
Senior Community No
Tax ID 290-92637-0-0000
Ownership Fee Simple
SqFt Source Assessor
Security Features Smoke Detector
Acceptable Financing Cash, Conventional, FHA, VA
Listing Terms Cash, Conventional, FHA, VA
Financing Cash,Conventional,FHA,VA
Special Listing Condition Standard
Read Less
Want to know what your home might be worth? Contact us for a FREE valuation!

Our team is ready to help you sell your home for the highest possible price ASAP

Bought with Joshua W Wood • Coldwell Banker Realty





