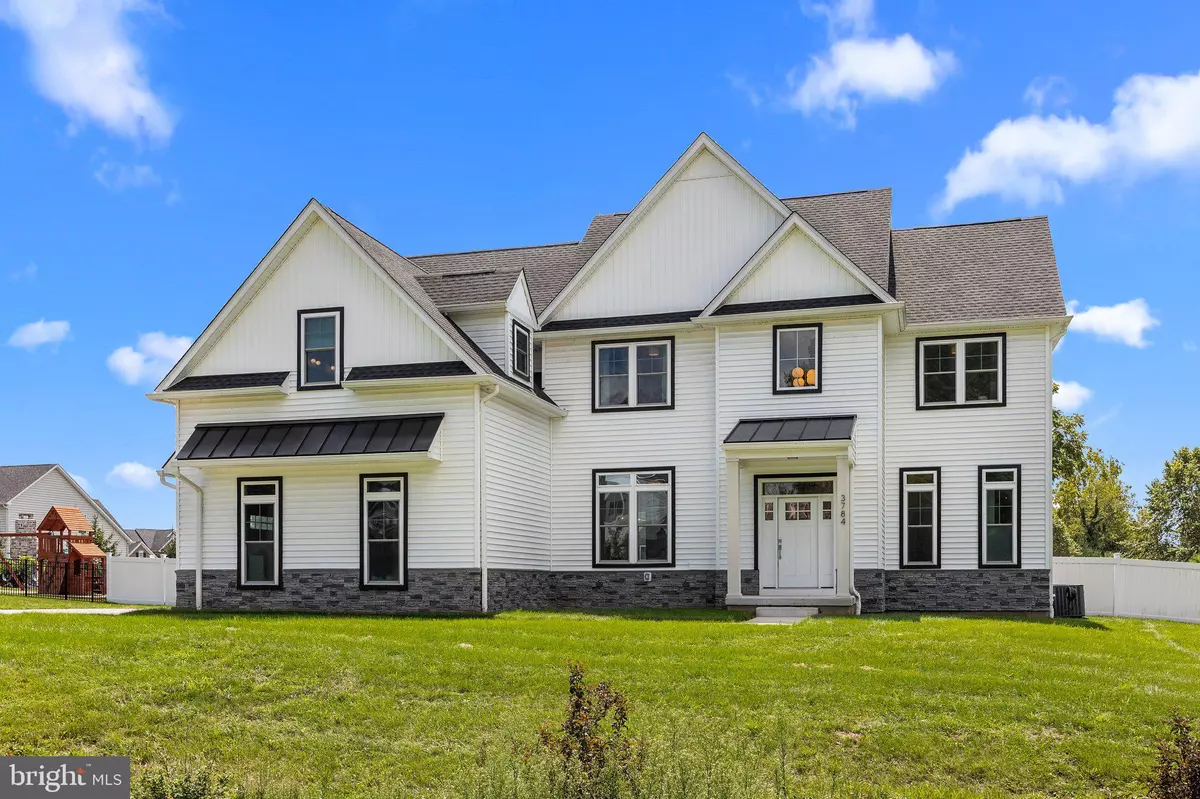$903,000
$899,000
0.4%For more information regarding the value of a property, please contact us for a free consultation.
3784 DRAKE CIR Collegeville, PA 19426
4 Beds
4 Baths
3,750 SqFt
Key Details
Sold Price $903,000
Property Type Single Family Home
Sub Type Detached
Listing Status Sold
Purchase Type For Sale
Square Footage 3,750 sqft
Price per Sqft $240
Subdivision Creekview Estates
MLS Listing ID PAMC2114062
Sold Date 11/15/24
Style Colonial,Farmhouse/National Folk
Bedrooms 4
Full Baths 3
Half Baths 1
HOA Y/N N
Abv Grd Liv Area 3,750
Originating Board BRIGHT
Year Built 2021
Annual Tax Amount $12,032
Tax Year 2024
Lot Dimensions 137.00 x 0.00
Property Description
Welcome to this stunning 4-bedroom, 3.5-bathroom home located in the highly desirable Creekview Estates, within the sought-after Methacton School District. This home offers an open-concept first floor with 10ft ceilings, perfect for modern living and entertaining. The spacious kitchen is a chef's dream, featuring high-end appliances, double oven and a large upgraded island that opens up to the family room. The first floor also includes a formal living room, a dedicated office, and a convenient half bath.
Upstairs, you'll find four generously sized bedrooms and three full bathrooms. The master suite is a true retreat, boasting a luxurious bathroom with top-of-the-line finishes and two walk-in closets with built ins. The laundry room is conveniently located on the second floor and features an upgraded washer and dryer as well as an upgraded laundry room sink.
The large, fenced-in yard offers plenty of space for outdoor activities, while the fully paid-off solar panels provide energy efficiency and cover the entire electric bill. This home is a perfect blend of luxury, comfort, and sustainability. The home also comes equipped with an automatic full house back up generator, heated and insulated garage that has dual EV chargers, and a water softener system. Seller has Yardzen plans and 3d designs for backyard available to share. Don't miss your opportunity to make it yours!
Location
State PA
County Montgomery
Area Lower Providence Twp (10643)
Zoning RESIDENTIAL
Rooms
Basement Full, Unfinished, Windows, Poured Concrete
Interior
Interior Features Breakfast Area, Carpet, Dining Area, Family Room Off Kitchen, Floor Plan - Open, Kitchen - Gourmet, Kitchen - Island, Primary Bath(s), Pantry, Bathroom - Soaking Tub, Bathroom - Tub Shower, Upgraded Countertops, Walk-in Closet(s), Wood Floors
Hot Water Natural Gas
Heating Forced Air
Cooling Central A/C
Flooring Hardwood, Ceramic Tile, Carpet
Fireplaces Number 1
Equipment Stainless Steel Appliances
Fireplace Y
Window Features Transom
Appliance Stainless Steel Appliances
Heat Source Natural Gas
Laundry Upper Floor
Exterior
Exterior Feature Porch(es)
Parking Features Garage - Side Entry, Garage Door Opener, Inside Access, Additional Storage Area
Garage Spaces 5.0
Water Access N
Roof Type Shingle
Accessibility Level Entry - Main
Porch Porch(es)
Attached Garage 2
Total Parking Spaces 5
Garage Y
Building
Lot Description Cul-de-sac
Story 2
Foundation Concrete Perimeter
Sewer Public Sewer
Water Public
Architectural Style Colonial, Farmhouse/National Folk
Level or Stories 2
Additional Building Above Grade, Below Grade
Structure Type 2 Story Ceilings,9'+ Ceilings,High
New Construction N
Schools
Elementary Schools Arrowhead
Middle Schools Arcola
High Schools Methacton
School District Methacton
Others
Senior Community No
Tax ID 43-00-07222-043
Ownership Fee Simple
SqFt Source Estimated
Acceptable Financing Cash, Conventional
Listing Terms Cash, Conventional
Financing Cash,Conventional
Special Listing Condition Standard
Read Less
Want to know what your home might be worth? Contact us for a FREE valuation!

Our team is ready to help you sell your home for the highest possible price ASAP

Bought with Enjamuri N Swamy • Realty Mark Cityscape-Huntingdon Valley





