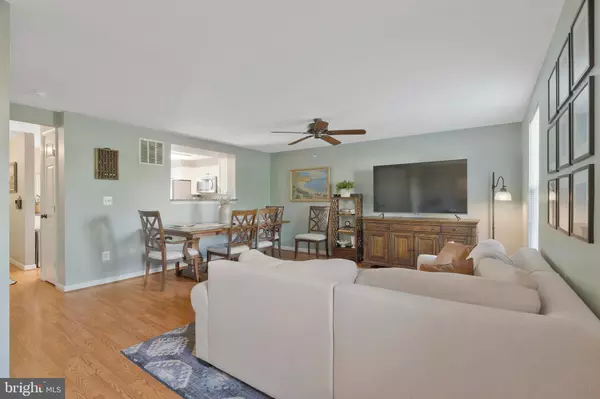$490,000
$499,900
2.0%For more information regarding the value of a property, please contact us for a free consultation.
45400 GABLE SQ Sterling, VA 20164
2 Beds
4 Baths
1,600 SqFt
Key Details
Sold Price $490,000
Property Type Townhouse
Sub Type Interior Row/Townhouse
Listing Status Sold
Purchase Type For Sale
Square Footage 1,600 sqft
Price per Sqft $306
Subdivision Old Sterling
MLS Listing ID VALO2081720
Sold Date 11/15/24
Style Other
Bedrooms 2
Full Baths 3
Half Baths 1
HOA Fees $80/qua
HOA Y/N Y
Abv Grd Liv Area 1,180
Originating Board BRIGHT
Year Built 1994
Annual Tax Amount $3,799
Tax Year 2024
Lot Size 1,307 Sqft
Acres 0.03
Property Description
Discover this beautifully updated 2 bedroom, 3.5 bath townhouse in the desirable Old Sterling Gable neighborhood. The main level features a bright kitchen with stainless steel appliances, a spacious living room, and a half bath. Upstairs, both bedrooms offer vaulted ceilings, including the primary bedroom with an ensuite bath, plus an additional full bath. The walk-out level basement boasts a large rec room with a fireplace, built-ins, and another full bath. Step outside to a large deck and fenced-in yard, perfect for outdoor enjoyment. Recent updates include premium carpet (2021), HVAC (2022), water heater (2023), fresh paint (2024), and the community’s parking lot re-paved and new playground/picnic area (2024). Conveniently located near the Washington & Old Dominion Trail, Dulles Airport, and Dulles Town Center, with access to community tot lots and walk/jog trails.
Location
State VA
County Loudoun
Zoning R16
Rooms
Other Rooms Living Room, Primary Bedroom, Bedroom 2, Kitchen, Recreation Room, Primary Bathroom, Full Bath, Half Bath
Basement Full
Interior
Interior Features Combination Kitchen/Dining, Kitchen - Eat-In, Chair Railings, Upgraded Countertops, Primary Bath(s), Window Treatments, Wood Floors, Floor Plan - Open
Hot Water Natural Gas
Heating Forced Air
Cooling Ceiling Fan(s), Central A/C
Fireplaces Number 1
Fireplaces Type Fireplace - Glass Doors, Mantel(s)
Equipment Dryer, Washer, Dishwasher, Disposal, Refrigerator, Icemaker, Exhaust Fan, Oven/Range - Gas, Water Heater, Built-In Microwave
Fireplace Y
Appliance Dryer, Washer, Dishwasher, Disposal, Refrigerator, Icemaker, Exhaust Fan, Oven/Range - Gas, Water Heater, Built-In Microwave
Heat Source Natural Gas
Exterior
Exterior Feature Deck(s)
Garage Spaces 2.0
Fence Rear
Amenities Available Common Grounds, Tot Lots/Playground, Jog/Walk Path
Water Access N
Accessibility Other
Porch Deck(s)
Total Parking Spaces 2
Garage N
Building
Story 3
Foundation Permanent
Sewer Public Sewer
Water Public
Architectural Style Other
Level or Stories 3
Additional Building Above Grade, Below Grade
Structure Type Vaulted Ceilings
New Construction N
Schools
Elementary Schools Guilford
Middle Schools Sterling
High Schools Park View
School District Loudoun County Public Schools
Others
HOA Fee Include Snow Removal,Trash,Common Area Maintenance
Senior Community No
Tax ID 032256074000
Ownership Fee Simple
SqFt Source Assessor
Acceptable Financing Cash, Conventional, FHA, VA
Listing Terms Cash, Conventional, FHA, VA
Financing Cash,Conventional,FHA,VA
Special Listing Condition Standard
Read Less
Want to know what your home might be worth? Contact us for a FREE valuation!

Our team is ready to help you sell your home for the highest possible price ASAP

Bought with John Ginty • Samson Properties






