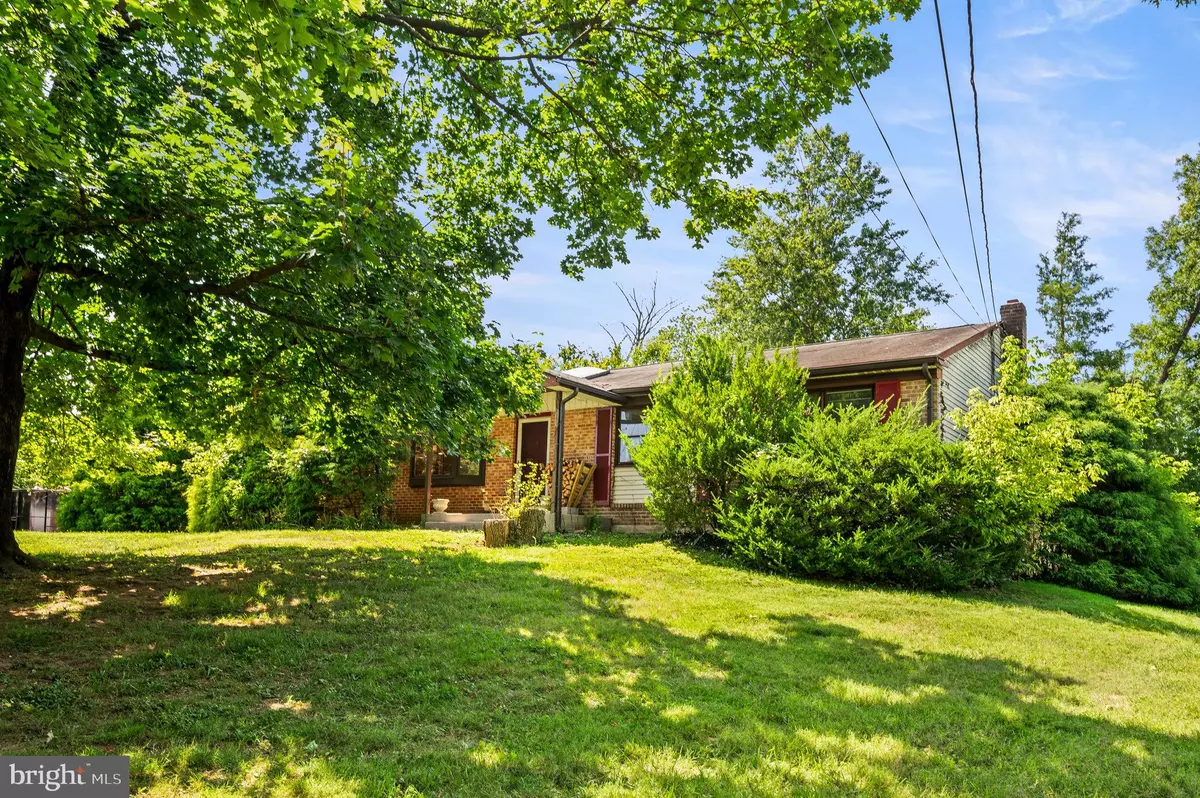$485,000
$485,000
For more information regarding the value of a property, please contact us for a free consultation.
3836 LANDIS MILL RD Collegeville, PA 19426
3 Beds
2 Baths
1,748 SqFt
Key Details
Sold Price $485,000
Property Type Single Family Home
Sub Type Detached
Listing Status Sold
Purchase Type For Sale
Square Footage 1,748 sqft
Price per Sqft $277
Subdivision Landes Farm Estate
MLS Listing ID PAMC2115824
Sold Date 11/15/24
Style Ranch/Rambler
Bedrooms 3
Full Baths 2
HOA Y/N N
Abv Grd Liv Area 1,748
Originating Board BRIGHT
Year Built 1972
Annual Tax Amount $6,809
Tax Year 2024
Lot Size 0.758 Acres
Acres 0.76
Lot Dimensions 200.00 x 0.00
Property Description
Welcome to this lovely RANCH home with full basement, on .75 acre lot in the heart of Lower Providence Township. This home is waiting for you to bring your finishing touches and creative design! This home boasts 3 ample sized bedrooms and 2 full baths on the main level. Partially finished basement with an additional powder room (all plumbed) and waiting for your finishing touches. Upon entering the front door, you immediately feel the coziness of the living room area with sky lights, ceiling fan and wood burning pellet stove. The eat in kitchen is bright and open with a vibrant breakfast nook area. There is a family room off the kitchen area with wood burning fireplace. Also, adjacent to family room is a finished flex space with outside entrance. Great for a game room or movie room. If needed, can easily be converted into a 4th bedroom! This home is situated on a sprawling picturesque .75 acre lot with a large deck overlooking the serene, bucolic setting. A standout feature of this home is the large detached garage, with space for at least 4 cars and additional room for storage, hobbies, or a workshop. Home is located in the Methacton School District. Location! Location! Location!! So close to retail, dining, parks, and major travel routes! Schedule your showing today!
Location
State PA
County Montgomery
Area Lower Providence Twp (10643)
Zoning RES
Rooms
Other Rooms Living Room, Primary Bedroom, Bedroom 2, Bedroom 3, Kitchen, Family Room, Breakfast Room, Attic, Bonus Room
Basement Full
Main Level Bedrooms 3
Interior
Hot Water Natural Gas
Cooling Central A/C
Fireplaces Number 1
Fireplace Y
Heat Source Natural Gas
Exterior
Parking Features Garage - Front Entry
Garage Spaces 4.0
Water Access N
Accessibility None
Total Parking Spaces 4
Garage Y
Building
Story 1
Foundation Block
Sewer Public Sewer
Water Well
Architectural Style Ranch/Rambler
Level or Stories 1
Additional Building Above Grade, Below Grade
New Construction N
Schools
School District Methacton
Others
Senior Community No
Tax ID 43-00-06685-004
Ownership Fee Simple
SqFt Source Assessor
Acceptable Financing Cash, Conventional
Listing Terms Cash, Conventional
Financing Cash,Conventional
Special Listing Condition Standard
Read Less
Want to know what your home might be worth? Contact us for a FREE valuation!

Our team is ready to help you sell your home for the highest possible price ASAP

Bought with Courtney Clifton • BHHS Fox & Roach Wayne-Devon





