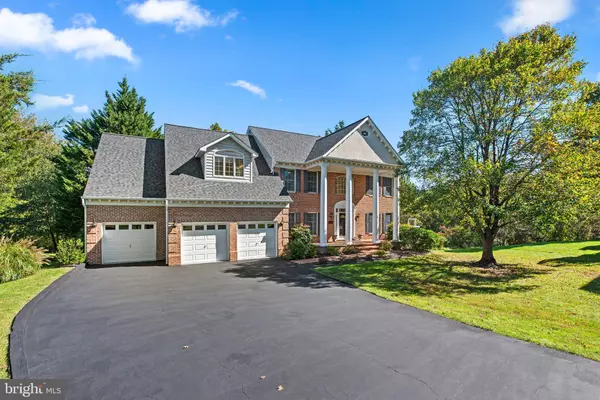$1,295,000
$1,295,000
For more information regarding the value of a property, please contact us for a free consultation.
2911 BEAVER LAKE CT Ellicott City, MD 21042
5 Beds
5 Baths
6,132 SqFt
Key Details
Sold Price $1,295,000
Property Type Single Family Home
Sub Type Detached
Listing Status Sold
Purchase Type For Sale
Square Footage 6,132 sqft
Price per Sqft $211
Subdivision Turf Valley Overlook
MLS Listing ID MDHW2045672
Sold Date 11/15/24
Style Colonial
Bedrooms 5
Full Baths 5
HOA Fees $29/ann
HOA Y/N Y
Abv Grd Liv Area 4,132
Originating Board BRIGHT
Year Built 1993
Annual Tax Amount $11,164
Tax Year 2024
Lot Size 0.474 Acres
Acres 0.47
Property Description
***STILL SHOWING FOR A BACK-UP*** This stately brick-front home, complete with soaring columns and a brick porch, is located in the highly sought-after Turf Valley Overlook community. Featuring five bedrooms and five full baths, this home sits on one of the most private lots in the community. Backing up to the serene David Force Park, you have hundreds of acres of forestland right behind your home. Upon entry, you're welcomed by a grand two-story foyer, highlighted by a front door with transom and sidelights. The main level boasts 10-foot ceilings, elegant three-piece crown molding, and hardwood floors throughout. Also, this home features two staircases leading to the upper level, where a catwalk overlooks both the family room and the foyer below. The kitchen is equipped with a 5-burner gas cooktop, stainless steel appliances, granite countertops, and a service bar area that flows into the dining room. An atrium door opens to a sprawling deck, perfect for outdoor gatherings. Both the living room and dining room feature hardwood floors with inlaid borders, as well as crown molding and chair rail accents. The living room includes a charming bay window bump-out. An office or den with built-in shelving and an atrium door to the deck, or flexibility as an additional guest bedroom, conveniently located next to a full bath on this level. The two-story family room features newer hardwood floors, a raised-hearth gas fireplace, palladium windows, and recessed lighting. Upstairs double doors lead to the expansive primary bedroom, complete with a cathedral ceiling, a cozy sitting area, and atrium doors that open to a private balcony overlooking the yard and park. This retreat also includes a wet bar, a gas fireplace, and an adjacent room that could serve as a study or nursery. The primary bath is well-appointed with a double sink, an extended counter, a separate shower, a water closet, and a relaxing whirlpool tub. A cedar closet and a Jack-and-Jill bathroom round out the upper level. The lower level with 9' ceilings offers a generous recreation area with built-ins, a gas fireplace, a bedroom, a full bath, and atrium doors that open to the patio and backyard. Flat backyard with plenty of space for a pool (buyer to verify with county/HOA). The outdoor space is ideal for entertaining, featuring a large deck spanning the width of the back of the home and with built-in seating and a patio area. The home is well-maintained, with a roof and siding that are approximately two years old and oversized downspouts. The property includes a four-car garage with built-in storage, featuring a three-car entrance and extra depth to accommodate a fourth car. Constructed with R54 blown-in insulation and 2x6 framing, this home is both beautiful and built to last. Basement finished square footage is estimated. 1 Year AHS Best Coverage 'Shield Complete" Home Warranty Included.
Location
State MD
County Howard
Zoning R20
Rooms
Other Rooms Living Room, Dining Room, Primary Bedroom, Bedroom 2, Bedroom 3, Bedroom 4, Bedroom 5, Kitchen, Den, Great Room, Recreation Room, Bathroom 2, Bathroom 3, Primary Bathroom, Full Bath
Basement Walkout Level, Rear Entrance, Heated, Full, Daylight, Full
Interior
Interior Features Bathroom - Jetted Tub, Bathroom - Stall Shower, Bathroom - Walk-In Shower, Breakfast Area, Built-Ins, Carpet, Cedar Closet(s), Ceiling Fan(s), Chair Railings, Crown Moldings, Formal/Separate Dining Room, Family Room Off Kitchen, Kitchen - Eat-In, Kitchen - Island, Primary Bath(s), Recessed Lighting, Upgraded Countertops, Walk-in Closet(s), Wet/Dry Bar, Window Treatments, Wood Floors
Hot Water Natural Gas
Heating Forced Air
Cooling Ceiling Fan(s), Central A/C
Flooring Carpet, Ceramic Tile, Hardwood
Fireplaces Number 3
Fireplaces Type Fireplace - Glass Doors, Gas/Propane
Equipment Cooktop, Dishwasher, Disposal, Oven - Wall, Refrigerator, Built-In Microwave, Built-In Range, Stainless Steel Appliances, Washer - Front Loading, Water Heater, Dryer - Front Loading, Icemaker
Fireplace Y
Window Features Bay/Bow,Palladian
Appliance Cooktop, Dishwasher, Disposal, Oven - Wall, Refrigerator, Built-In Microwave, Built-In Range, Stainless Steel Appliances, Washer - Front Loading, Water Heater, Dryer - Front Loading, Icemaker
Heat Source Natural Gas
Laundry Main Floor
Exterior
Exterior Feature Deck(s), Patio(s), Porch(es)
Parking Features Additional Storage Area, Built In, Garage - Front Entry, Garage Door Opener, Oversized
Garage Spaces 4.0
Utilities Available Cable TV Available, Natural Gas Available
Amenities Available Jog/Walk Path, Common Grounds
Water Access N
Roof Type Shingle
Accessibility Other
Porch Deck(s), Patio(s), Porch(es)
Attached Garage 4
Total Parking Spaces 4
Garage Y
Building
Story 3
Foundation Other
Sewer Public Sewer
Water Public
Architectural Style Colonial
Level or Stories 3
Additional Building Above Grade, Below Grade
Structure Type 2 Story Ceilings,9'+ Ceilings,Cathedral Ceilings
New Construction N
Schools
School District Howard County Public School System
Others
Pets Allowed Y
HOA Fee Include Common Area Maintenance
Senior Community No
Tax ID 1402360624
Ownership Fee Simple
SqFt Source Assessor
Horse Property N
Special Listing Condition Standard
Pets Allowed Number Limit
Read Less
Want to know what your home might be worth? Contact us for a FREE valuation!

Our team is ready to help you sell your home for the highest possible price ASAP

Bought with Zugell Jamison • Cummings & Co. Realtors





