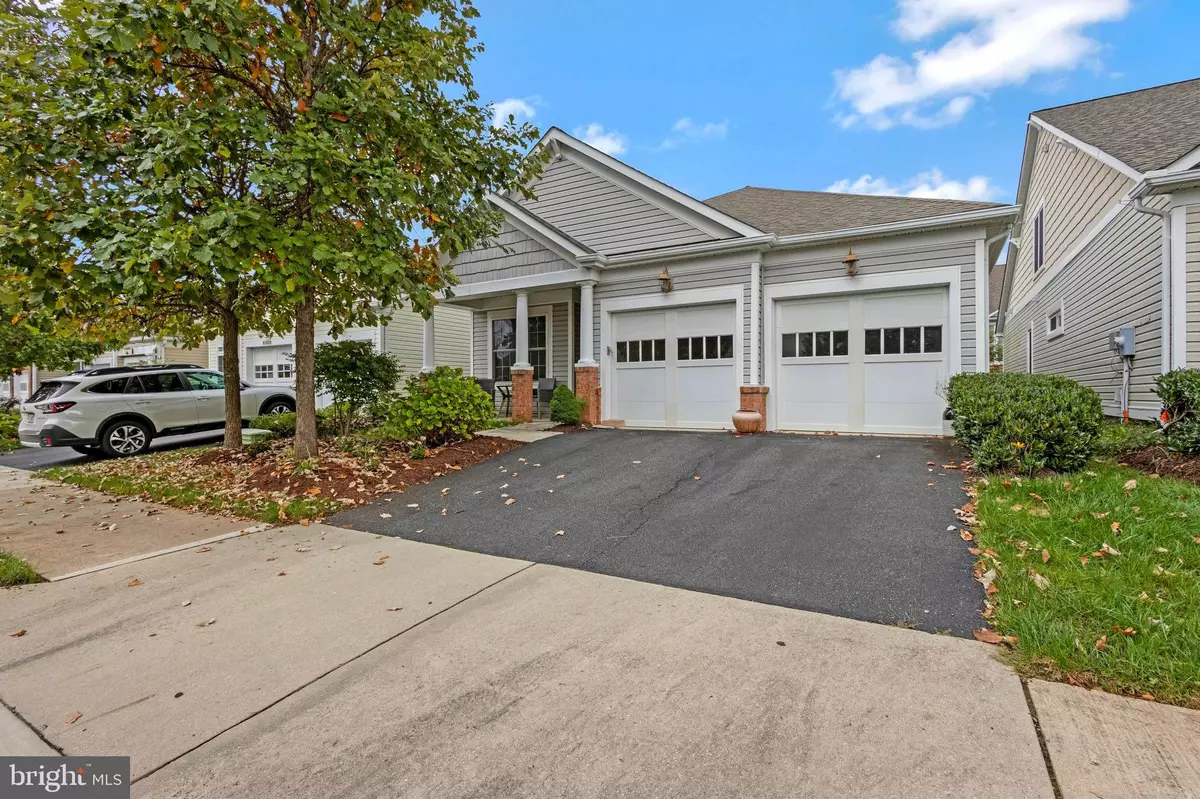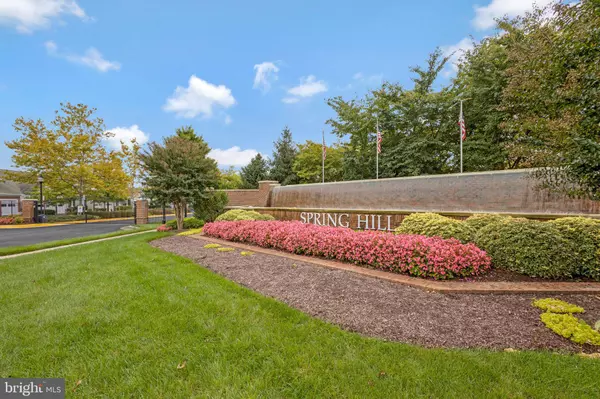$780,000
$795,000
1.9%For more information regarding the value of a property, please contact us for a free consultation.
8967 YELLOW DAISY PL Lorton, VA 22079
2 Beds
2 Baths
1,660 SqFt
Key Details
Sold Price $780,000
Property Type Single Family Home
Sub Type Detached
Listing Status Sold
Purchase Type For Sale
Square Footage 1,660 sqft
Price per Sqft $469
Subdivision Spring Hill
MLS Listing ID VAFX2204350
Sold Date 11/08/24
Style Traditional
Bedrooms 2
Full Baths 2
HOA Fees $216/mo
HOA Y/N Y
Abv Grd Liv Area 1,660
Originating Board BRIGHT
Year Built 2006
Annual Tax Amount $7,494
Tax Year 2024
Lot Size 4,100 Sqft
Acres 0.09
Property Description
This beautifully updated single-level home is located in the highly sought-after Spring Hill Senior Campus, offering easy, low-maintenance living with access to a range of amenities. Featuring 2 bedrooms and 2 full bathrooms, Office w closet/ can be a 3rd bedroom, large family room with gas fireplace and walkout to trex- like deck. Galley kitchen, SS appliances, faux mother of pearl backsplash and spacious pantry plus a formal living and dining room. This home has been meticulously cared for and upgraded with modern touches throughout. Step into a fresh space with new carpets and new paint, creating a bright, inviting atmosphere. The brand new remote-controlled awning over the back deck provides a perfect outdoor retreat, while the new epoxy-floored garage adds both style and functionality. The roof has been replaced in 2020! The covered front porch area is unique to only a few homes in the community so you can enjoy the outdoors from the front or the back of this home! In ground sprinkler system is included in HOA dues ….as is trash, snow removal, security gates, clubhouse amenities etc.
As a resident of Spring Hill, you'll enjoy a vibrant, active lifestyle. The community offers a clubhouse, pool, spa, fitness center, and billiards room, computer rm , outdoor tennis, bocce court, tot lot for grands, as well as scenic biking and walking trails. The new retail space just outside of the security gates now offers a Lidl and several restaurants/ retail w more shops to come! Don't miss the opportunity to own this beautifully upgraded home in a premier 55+ community!
Professional photos coming soon!
Location
State VA
County Fairfax
Zoning 312
Rooms
Other Rooms Living Room, Dining Room, Primary Bedroom, Bedroom 2, Family Room, Office, Bathroom 2, Primary Bathroom
Main Level Bedrooms 2
Interior
Interior Features Bathroom - Walk-In Shower, Walk-in Closet(s), Wood Floors, Upgraded Countertops, Recessed Lighting, Kitchen - Table Space, Kitchen - Galley, Family Room Off Kitchen, Entry Level Bedroom, Ceiling Fan(s), Carpet, Butlers Pantry, Bathroom - Tub Shower
Hot Water Natural Gas
Heating Heat Pump(s)
Cooling Central A/C
Flooring Solid Hardwood, Partially Carpeted, Ceramic Tile
Fireplaces Number 1
Equipment Built-In Microwave, Cooktop, Dishwasher, Oven - Wall, Oven - Double, Refrigerator, Washer, Dryer
Fireplace Y
Appliance Built-In Microwave, Cooktop, Dishwasher, Oven - Wall, Oven - Double, Refrigerator, Washer, Dryer
Heat Source Natural Gas
Exterior
Parking Features Garage - Front Entry
Garage Spaces 4.0
Amenities Available Billiard Room, Meeting Room, Tot Lots/Playground, Community Center, Common Grounds, Bike Trail, Exercise Room, Gated Community, Pool - Outdoor, Retirement Community
Water Access N
Roof Type Architectural Shingle
Accessibility Accessible Switches/Outlets, Doors - Lever Handle(s), Level Entry - Main, Low Pile Carpeting, No Stairs, 2+ Access Exits, 32\"+ wide Doors, 36\"+ wide Halls, 48\"+ Halls
Attached Garage 2
Total Parking Spaces 4
Garage Y
Building
Story 1
Foundation Block
Sewer Public Sewer
Water Public
Architectural Style Traditional
Level or Stories 1
Additional Building Above Grade, Below Grade
Structure Type 9'+ Ceilings,Vaulted Ceilings
New Construction N
Schools
High Schools South County
School District Fairfax County Public Schools
Others
HOA Fee Include Common Area Maintenance,Management,Snow Removal,Trash,Security Gate,Road Maintenance,Pool(s)
Senior Community Yes
Age Restriction 55
Tax ID 1071 07 0087
Ownership Fee Simple
SqFt Source Assessor
Security Features Security Gate
Special Listing Condition Standard
Read Less
Want to know what your home might be worth? Contact us for a FREE valuation!

Our team is ready to help you sell your home for the highest possible price ASAP

Bought with Kimberly Jeanne Grutzik • KW United





