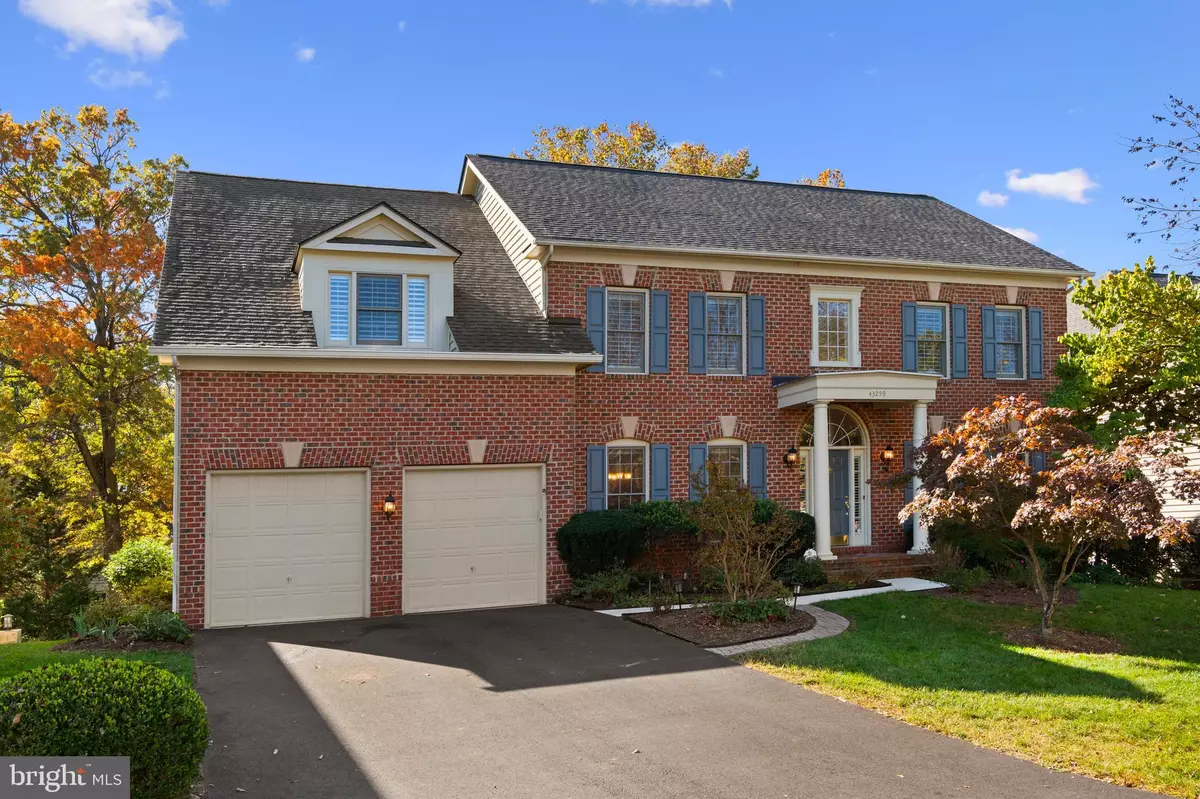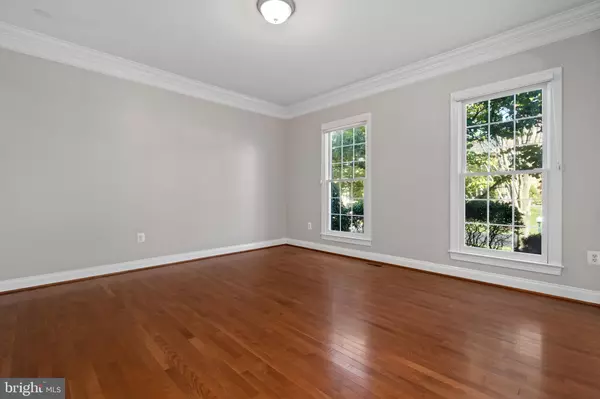$1,250,000
$1,195,000
4.6%For more information regarding the value of a property, please contact us for a free consultation.
43259 MISSION HILLS WAY Leesburg, VA 20176
6 Beds
5 Baths
5,024 SqFt
Key Details
Sold Price $1,250,000
Property Type Single Family Home
Sub Type Detached
Listing Status Sold
Purchase Type For Sale
Square Footage 5,024 sqft
Price per Sqft $248
Subdivision River Creek
MLS Listing ID VALO2080962
Sold Date 11/18/24
Style Colonial
Bedrooms 6
Full Baths 4
Half Baths 1
HOA Fees $239/mo
HOA Y/N Y
Abv Grd Liv Area 3,424
Originating Board BRIGHT
Year Built 2000
Annual Tax Amount $9,473
Tax Year 2024
Lot Size 10,890 Sqft
Acres 0.25
Property Description
Welcome to 43259 Mission Hills Way! This exceptional residence showcases numerous recent enhancements that elevate its timeless appeal. First, a brand new roof was installed in October 2024, ensuring peace of mind for the new owners. Offering six expansive bedrooms, 4.5 bathrooms, and the privacy of a gated entry, this home is designed for both luxury and convenience. Indulge in cozy winter evenings by the stunning stone floor-to-ceiling fireplace in the great room, or unwind during the warmer months on the deck or screened porch. The newly updated fireplace mantle, adorned with elegant stone accents and custom-built shelving, serves as a focal point in the great room. The covered porch is a peaceful retreat, perfect for enjoying tranquil moments. The home’s exterior features lovely curb appeal, while inside, gleaming hardwood floors, wainscoting, chair rail, and crown moldings provide a refined, elegant atmosphere. Sunlight streams through every room, illuminating the exquisitely appointed kitchen, featuring sleek countertops, an updated refrigerator in March 2024, ample cabinetry, a double wall oven, and a gas cooktop. The expansive primary suite impresses with tray ceilings, an ensuite with dual sinks, a standalone shower, and a luxurious soaking tub. The walk-in closet is generously sized and thoughtfully organized with built-ins. On the lower level, two additional bedrooms, a full bathroom, and a convenient kitchenette offer versatility for guests or extended family. The serene backyard invites relaxation, and the property’s proximity to the exclusive River Creek Country Club ensures access to a wealth of amenities, including fitness facilities, a golf course, a marina, a swimming pool, tennis courts, playgrounds, and water privileges. This home is a true masterpiece, seamlessly blending elegance and comfort.
Location
State VA
County Loudoun
Zoning PDH3
Direction North
Rooms
Other Rooms Living Room, Dining Room, Primary Bedroom, Bedroom 2, Bedroom 3, Bedroom 4, Bedroom 5, Kitchen, Game Room, Family Room, Library, Foyer, Breakfast Room, 2nd Stry Fam Ovrlk, 2nd Stry Fam Rm, Exercise Room, Laundry, Bedroom 6
Basement Fully Finished, Walkout Level, Daylight, Full
Interior
Interior Features Breakfast Area, Family Room Off Kitchen, Kitchen - Gourmet, Kitchen - Island, Dining Area, Double/Dual Staircase, Window Treatments, Upgraded Countertops, Primary Bath(s), Wet/Dry Bar, Wood Floors, Chair Railings, Built-Ins, Recessed Lighting, Floor Plan - Traditional, Ceiling Fan(s)
Hot Water Natural Gas
Heating Forced Air, Humidifier
Cooling Ceiling Fan(s), Central A/C
Flooring Carpet, Hardwood, Ceramic Tile
Fireplaces Number 1
Fireplaces Type Mantel(s), Gas/Propane
Equipment Cooktop, Dishwasher, Disposal, Exhaust Fan, Oven - Wall, Oven/Range - Gas, Refrigerator, Oven - Double, Oven - Self Cleaning, Built-In Microwave, Humidifier
Fireplace Y
Window Features Bay/Bow,Palladian
Appliance Cooktop, Dishwasher, Disposal, Exhaust Fan, Oven - Wall, Oven/Range - Gas, Refrigerator, Oven - Double, Oven - Self Cleaning, Built-In Microwave, Humidifier
Heat Source Natural Gas
Exterior
Exterior Feature Deck(s), Porch(es), Screened
Parking Features Garage Door Opener, Garage - Front Entry
Garage Spaces 4.0
Fence Rear
Amenities Available Common Grounds, Exercise Room, Gated Community, Golf Club, Jog/Walk Path, Marina/Marina Club, Mooring Area, Pool - Outdoor, Putting Green, Tennis Courts, Tot Lots/Playground, Water/Lake Privileges
Water Access Y
View Trees/Woods
Roof Type Architectural Shingle
Accessibility None
Porch Deck(s), Porch(es), Screened
Attached Garage 2
Total Parking Spaces 4
Garage Y
Building
Lot Description Backs to Trees, Landscaping, Stream/Creek
Story 3
Foundation Concrete Perimeter
Sewer Public Sewer
Water Public
Architectural Style Colonial
Level or Stories 3
Additional Building Above Grade, Below Grade
Structure Type 2 Story Ceilings,9'+ Ceilings,Tray Ceilings,Vaulted Ceilings
New Construction N
Schools
Elementary Schools Frances Hazel Reid
Middle Schools Harper Park
High Schools Heritage
School District Loudoun County Public Schools
Others
HOA Fee Include Pool(s),Recreation Facility,Snow Removal,Trash
Senior Community No
Tax ID 110177796000
Ownership Fee Simple
SqFt Source Estimated
Security Features Electric Alarm
Acceptable Financing Cash, Conventional, FHA, VA
Listing Terms Cash, Conventional, FHA, VA
Financing Cash,Conventional,FHA,VA
Special Listing Condition Standard
Read Less
Want to know what your home might be worth? Contact us for a FREE valuation!

Our team is ready to help you sell your home for the highest possible price ASAP

Bought with Natalie H McArtor • Samson Properties






