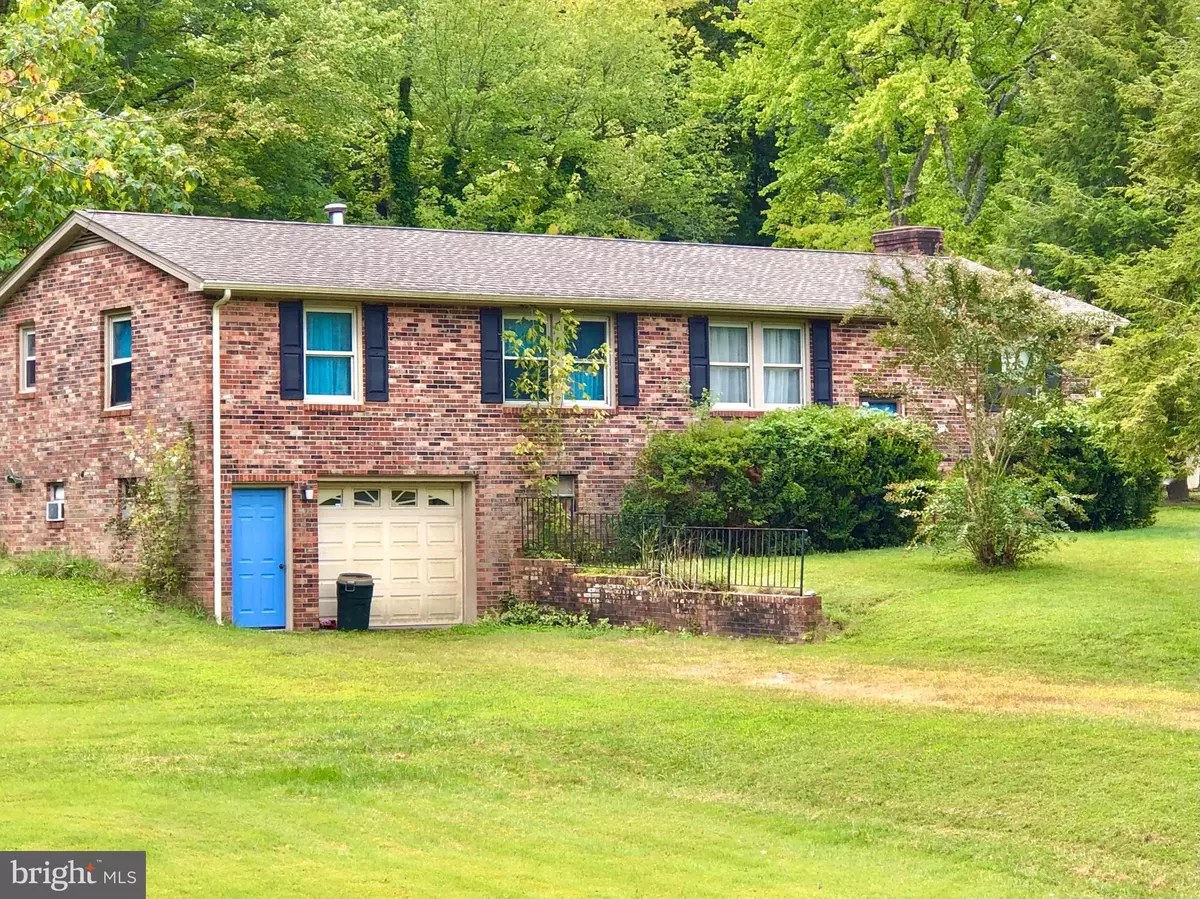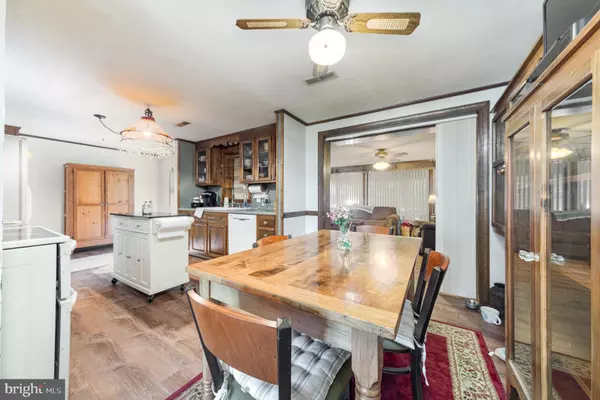$374,900
$374,900
For more information regarding the value of a property, please contact us for a free consultation.
21962 MATTAPONI TRL Milford, VA 22514
3 Beds
3 Baths
2,688 SqFt
Key Details
Sold Price $374,900
Property Type Single Family Home
Sub Type Detached
Listing Status Sold
Purchase Type For Sale
Square Footage 2,688 sqft
Price per Sqft $139
Subdivision Shumansville
MLS Listing ID VACV2006666
Sold Date 11/19/24
Style Raised Ranch/Rambler
Bedrooms 3
Full Baths 2
Half Baths 1
HOA Y/N N
Abv Grd Liv Area 1,344
Originating Board BRIGHT
Year Built 1976
Annual Tax Amount $1,789
Tax Year 2023
Lot Size 2.980 Acres
Acres 2.98
Property Description
Nestled on nearly 3 acres, this country charmer offers over 2,600 finished sq ft of comfortable living. Thoughtfully designed with handicap accessibility, it features ramps, a lift, an entry-level shower, and a walk-in tub. The property boasts a massive 1,000 sq ft garage/workshop, fully equipped with woodworking table, vacuum system, and attached recreation space, plus an oversized, extra tall carport for RV storage. A finished shed with electricity provides a perfect retreat or detached office. Enjoy outdoor living with the rear covered porch, ideal for relaxing and taking in the serene surroundings.HVAC replaced 2024, Roof 7 years old. Water Heater 2 years old.
Location
State VA
County Caroline
Zoning RP
Rooms
Basement Fully Finished
Main Level Bedrooms 3
Interior
Interior Features Bathroom - Walk-In Shower, Bathroom - Jetted Tub, Breakfast Area, Ceiling Fan(s), Floor Plan - Traditional, Kitchen - Eat-In, Kitchen - Island, Kitchen - Table Space
Hot Water Electric
Heating Heat Pump(s)
Cooling Central A/C, Ceiling Fan(s)
Flooring Carpet, Laminate Plank
Fireplaces Number 1
Fireplaces Type Insert, Gas/Propane
Equipment Built-In Microwave, Dishwasher, Disposal, Icemaker, Oven/Range - Electric, Refrigerator
Fireplace Y
Appliance Built-In Microwave, Dishwasher, Disposal, Icemaker, Oven/Range - Electric, Refrigerator
Heat Source Electric
Laundry Main Floor, Lower Floor
Exterior
Exterior Feature Porch(es)
Parking Features Garage - Front Entry, Garage Door Opener
Garage Spaces 6.0
Carport Spaces 4
Water Access N
Accessibility Level Entry - Main, Mobility Improvements, Ramp - Main Level, Roll-in Shower, Chairlift
Porch Porch(es)
Attached Garage 1
Total Parking Spaces 6
Garage Y
Building
Lot Description Backs to Trees, Landscaping, Partly Wooded
Story 2
Foundation Block
Sewer On Site Septic
Water Well
Architectural Style Raised Ranch/Rambler
Level or Stories 2
Additional Building Above Grade, Below Grade
New Construction N
Schools
High Schools Caroline
School District Caroline County Public Schools
Others
Senior Community No
Tax ID 87-A-27
Ownership Fee Simple
SqFt Source Estimated
Special Listing Condition Standard
Read Less
Want to know what your home might be worth? Contact us for a FREE valuation!

Our team is ready to help you sell your home for the highest possible price ASAP

Bought with DaCorey A Carter • Coldwell Banker Elite





