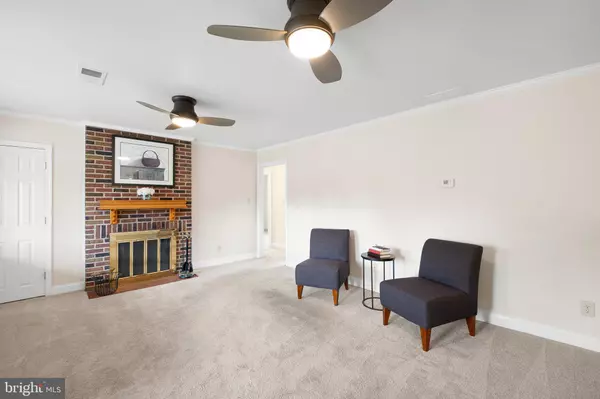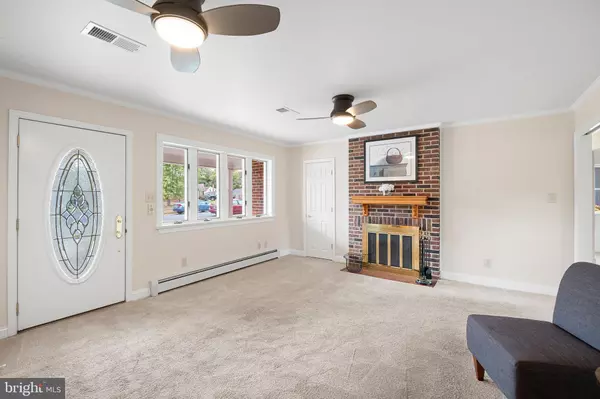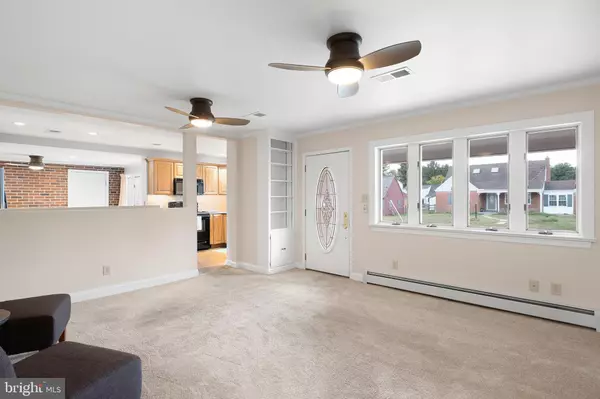$422,000
$379,900
11.1%For more information regarding the value of a property, please contact us for a free consultation.
2413 DARNAY LN Wilmington, DE 19808
3 Beds
3 Baths
2,025 SqFt
Key Details
Sold Price $422,000
Property Type Single Family Home
Sub Type Detached
Listing Status Sold
Purchase Type For Sale
Square Footage 2,025 sqft
Price per Sqft $208
Subdivision Limestone Acres
MLS Listing ID DENC2070200
Sold Date 11/20/24
Style Ranch/Rambler
Bedrooms 3
Full Baths 2
Half Baths 1
HOA Fees $16/ann
HOA Y/N Y
Abv Grd Liv Area 2,025
Originating Board BRIGHT
Year Built 1953
Annual Tax Amount $2,449
Tax Year 2024
Lot Size 10,019 Sqft
Acres 0.23
Lot Dimensions 80 x 128
Property Description
Solidly built brick ranch home now available in the desirable community of Limestone Acres. This gem features 3 bedrooms, 2.5 baths (rare for this neighborhood) and a garage with a double wide driveway. The welcoming front walkway leads you up to the charming front porch area, perfect spot for a cup of coffee in the morning. Head into the house to the bright living room with a plethora of windows, a beautiful brick fireplace and built-in bookshelves. To the right is the spacious kitchen equipped with plenty of cabinetry, granite countertops and a tile backsplash. Kitchen is open to the dining area which features a charming brick accent wall. The double doors head straight out to the screened in back porch. Such a cozy area to sit while you overlook the broad backyard. Backyard also features a shed equipped with power and an electric fence for those dog owners! Stroll back inside the house to the roomy primary bedroom with a walk-in closet and primary bathroom. Two more bedrooms and another full bathroom finish out this floor. (hall bath has heated floor!) Make your way downstairs to enjoy the partially finished lower level where you can set up another TV or gaming room. This area also has a powder room, how convenient! There are two unfinished areas perfect for storage and also houses the laundry area. There are also solar attic fans to keep the heat out in the summer, but not bumping up your electric bill to do it! This home is conveniently located to major roadways and shopping. OFFER DEADLINE OF OF MONDAY 10/21 @ 10:00 AM
Location
State DE
County New Castle
Area Elsmere/Newport/Pike Creek (30903)
Zoning NC6.5
Rooms
Basement Partially Finished
Main Level Bedrooms 3
Interior
Hot Water Electric
Cooling Central A/C
Fireplaces Number 1
Fireplaces Type Brick, Wood
Fireplace Y
Heat Source Electric, Oil
Exterior
Exterior Feature Porch(es), Screened
Parking Features Garage - Front Entry
Garage Spaces 1.0
Water Access N
Accessibility Doors - Swing In, Level Entry - Main
Porch Porch(es), Screened
Attached Garage 1
Total Parking Spaces 1
Garage Y
Building
Story 1
Foundation Block
Sewer Public Sewer
Water Public
Architectural Style Ranch/Rambler
Level or Stories 1
Additional Building Above Grade, Below Grade
New Construction N
Schools
School District Red Clay Consolidated
Others
Senior Community No
Tax ID 08-04410089
Ownership Fee Simple
SqFt Source Estimated
Special Listing Condition Standard
Read Less
Want to know what your home might be worth? Contact us for a FREE valuation!

Our team is ready to help you sell your home for the highest possible price ASAP

Bought with Jeff Bollinger • BHHS Fox & Roach - Hockessin






