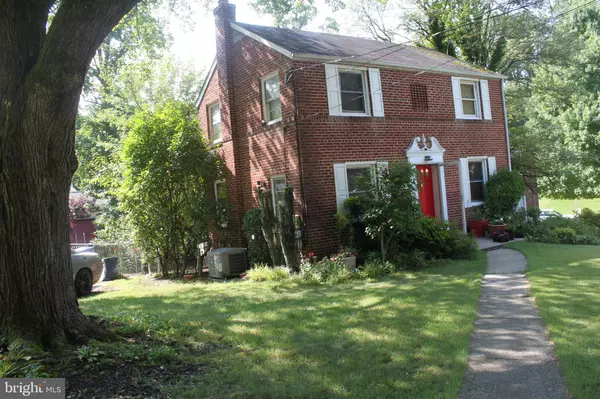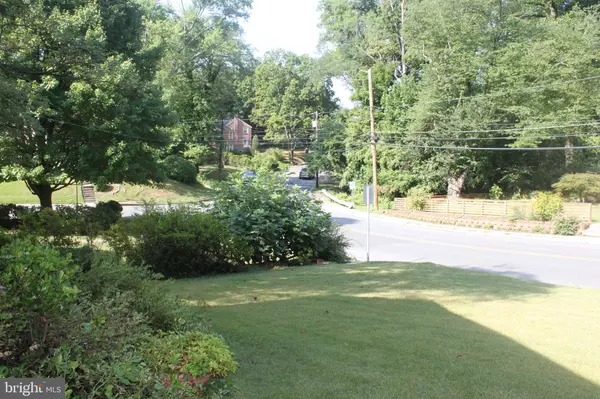$485,000
$525,000
7.6%For more information regarding the value of a property, please contact us for a free consultation.
10109 TENBROOK DR Silver Spring, MD 20901
3 Beds
2 Baths
1,510 SqFt
Key Details
Sold Price $485,000
Property Type Single Family Home
Sub Type Detached
Listing Status Sold
Purchase Type For Sale
Square Footage 1,510 sqft
Price per Sqft $321
Subdivision Argyle Club Estates
MLS Listing ID MDMC2146398
Sold Date 11/20/24
Style Colonial
Bedrooms 3
Full Baths 2
HOA Y/N N
Abv Grd Liv Area 1,260
Originating Board BRIGHT
Year Built 1948
Annual Tax Amount $5,460
Tax Year 2024
Lot Size 6,279 Sqft
Acres 0.14
Property Description
Major Price Reduction - Sellers Motivated !
Prime Silver Spring Living
This charming 3-bedroom, 2-bath home offers the perfect blend of comfort and convenience. Nestled on a coveted corner lot in the heart of Silver Spring, this residence boasts exceptional curb appeal and a private patio backyard.
This charming home has many great features! Located in one of the best Silver Spring locations in Argyle Club Estates with no HOA fees. It's only minutes away from Sligo Creek Park , playgrounds, bike trails and a Golf Course nearby. It is also conveniently located near Forest Glen Metro, Holy Cross Hospital, and a short distance drive to the beltway, shopping malls, Costco, downtown Silver Spring, and many other amenities.
Key Features:
Spacious and Inviting: Step inside to discover hardwood floors that lead you through a bright and airy living space. This traditional layout is ideal for entertaining or relaxing.
Private Retreat: Retreat to your own personal oasis in the fully fenced yard. Enjoy peaceful evenings on the patio or create your own outdoor sanctuary. Parking is a breeze with a side drive for convenience.
Basement Potential: The basement offers a versatile space for storage, a home office, or a recreation room.
Don't miss this opportunity to make this beautiful home your own. Schedule a showing today!
Location
State MD
County Montgomery
Zoning R60
Rooms
Other Rooms Dining Room, Kitchen, Family Room, Basement, Laundry, Mud Room, Storage Room, Bonus Room, Full Bath
Basement Full
Interior
Interior Features Attic, Ceiling Fan(s), Dining Area, Family Room Off Kitchen, Floor Plan - Traditional, Formal/Separate Dining Room, Wood Floors
Hot Water Natural Gas
Heating Central
Cooling Central A/C
Equipment Dishwasher, Disposal, Dryer, Oven - Single, Refrigerator, Washer
Fireplace N
Appliance Dishwasher, Disposal, Dryer, Oven - Single, Refrigerator, Washer
Heat Source Electric
Laundry Basement
Exterior
Water Access N
Accessibility None
Garage N
Building
Story 2.5
Foundation Permanent
Sewer Public Sewer
Water Public
Architectural Style Colonial
Level or Stories 2.5
Additional Building Above Grade, Below Grade
New Construction N
Schools
School District Montgomery County Public Schools
Others
Senior Community No
Tax ID 161301095895
Ownership Fee Simple
SqFt Source Assessor
Special Listing Condition Standard
Read Less
Want to know what your home might be worth? Contact us for a FREE valuation!

Our team is ready to help you sell your home for the highest possible price ASAP

Bought with Joshua Boshnack • New Western





