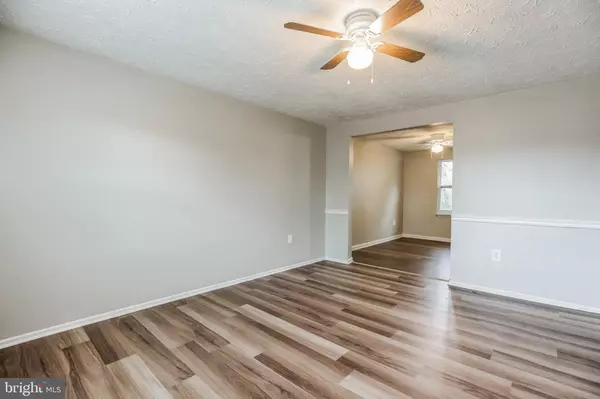$355,000
$358,900
1.1%For more information regarding the value of a property, please contact us for a free consultation.
2153 FREEMANTLE CT Waldorf, MD 20602
3 Beds
2 Baths
1,220 SqFt
Key Details
Sold Price $355,000
Property Type Single Family Home
Sub Type Detached
Listing Status Sold
Purchase Type For Sale
Square Footage 1,220 sqft
Price per Sqft $290
Subdivision St Charles Wakefield
MLS Listing ID MDCH2033516
Sold Date 11/19/24
Style Split Foyer
Bedrooms 3
Full Baths 2
HOA Fees $35/ann
HOA Y/N Y
Abv Grd Liv Area 820
Originating Board BRIGHT
Year Built 1984
Annual Tax Amount $3,691
Tax Year 2022
Lot Size 6,000 Sqft
Acres 0.14
Property Description
Discover your perfect starter home at 2153 Freemantle Court, Waldorf, MD! This charming residence offers 3 spacious bedrooms and 2 full baths, providing ample space for you. The inviting living room and dining area are perfect for gatherings, while the eat-in kitchen caters to casual dining. Step outside to enjoy the expansive deck, ideal for outdoor entertaining, and a fenced flat rear lot that offers privacy and space for activities. Experience comfort, convenience, and a welcoming community in this delightful home. Don’t miss out on this opportunity to make 2153 Freemantle Court your own!
Location
State MD
County Charles
Zoning PUD
Rooms
Basement Connecting Stairway, Fully Finished, Outside Entrance
Main Level Bedrooms 2
Interior
Hot Water Electric
Heating Heat Pump(s)
Cooling Central A/C
Equipment Built-In Microwave, Disposal, Dryer, Oven/Range - Electric, Refrigerator
Fireplace N
Appliance Built-In Microwave, Disposal, Dryer, Oven/Range - Electric, Refrigerator
Heat Source Electric
Laundry Basement
Exterior
Exterior Feature Patio(s)
Fence Wood, Rear
Utilities Available Cable TV Available
Water Access N
Accessibility None
Porch Patio(s)
Garage N
Building
Lot Description Level
Story 2
Foundation Other
Sewer Public Sewer
Water Public
Architectural Style Split Foyer
Level or Stories 2
Additional Building Above Grade, Below Grade
New Construction N
Schools
School District Charles County Public Schools
Others
Pets Allowed Y
Senior Community No
Tax ID 0906115543
Ownership Fee Simple
SqFt Source Estimated
Acceptable Financing Cash, Conventional, FHA, VA
Listing Terms Cash, Conventional, FHA, VA
Financing Cash,Conventional,FHA,VA
Special Listing Condition Standard
Pets Allowed Cats OK, Dogs OK
Read Less
Want to know what your home might be worth? Contact us for a FREE valuation!

Our team is ready to help you sell your home for the highest possible price ASAP

Bought with Eduardo Aguilar • Fairfax Realty of Tysons






