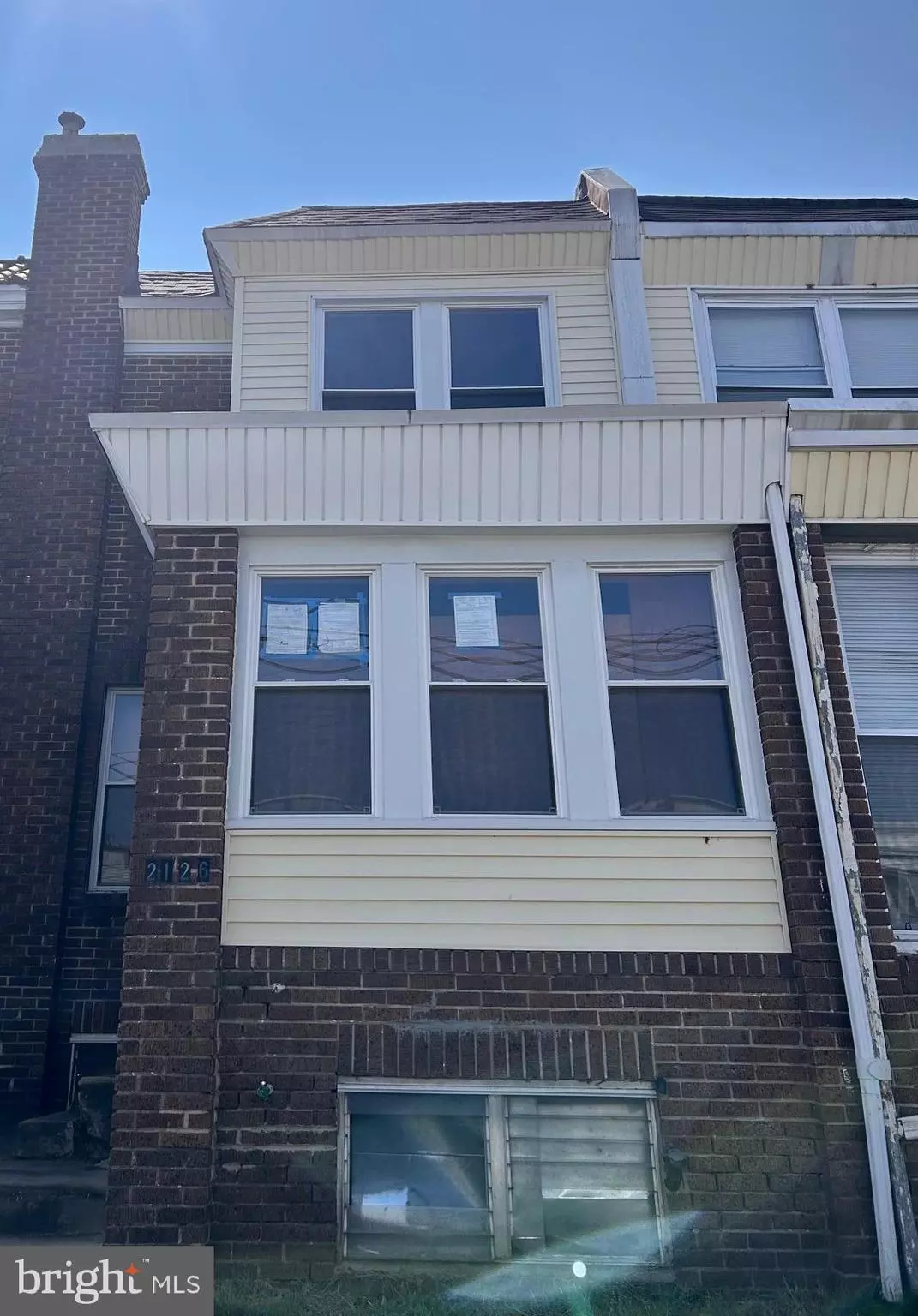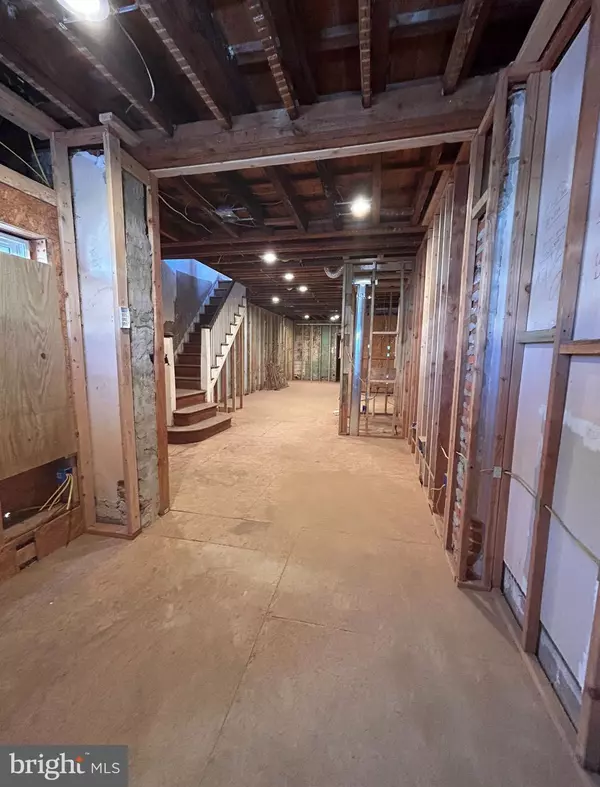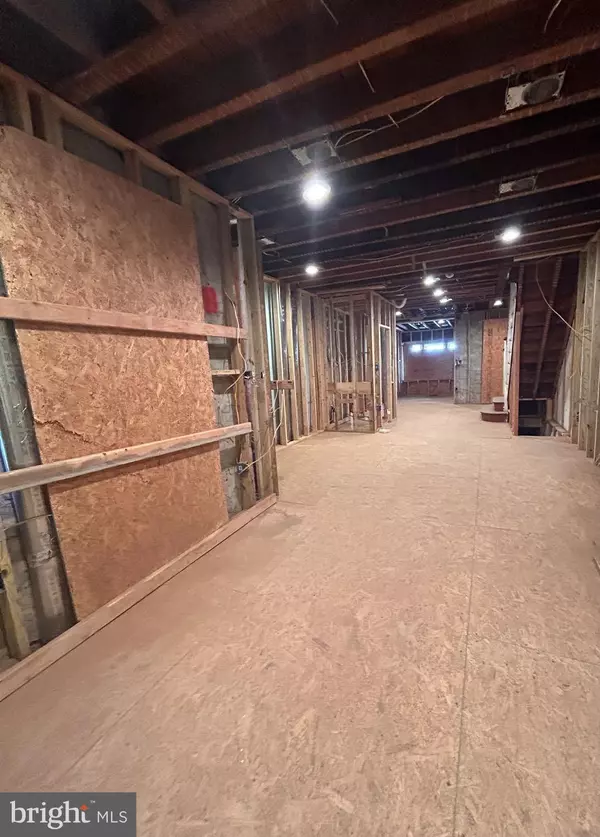$135,000
$144,000
6.3%For more information regarding the value of a property, please contact us for a free consultation.
2126 STENTON AVE Philadelphia, PA 19138
3 Beds
3 Baths
1,256 SqFt
Key Details
Sold Price $135,000
Property Type Townhouse
Sub Type Interior Row/Townhouse
Listing Status Sold
Purchase Type For Sale
Square Footage 1,256 sqft
Price per Sqft $107
Subdivision Germantown (East)
MLS Listing ID PAPH2394022
Sold Date 11/20/24
Style Straight Thru
Bedrooms 3
Full Baths 2
Half Baths 1
HOA Y/N N
Abv Grd Liv Area 1,256
Originating Board BRIGHT
Year Built 1920
Annual Tax Amount $2,005
Tax Year 2024
Lot Size 1,240 Sqft
Acres 0.03
Lot Dimensions 16.00 x 80.00
Property Description
3 bedroom, 2.5 bathroom, 1 car garage home. Interior framing, rough plumbing, rough electrical, rough HVAC, new windows, new front door, and new roof already installed. Potential to add another half bathroom in the basement. Property will be delivered "AS-IS, WHERE-IS". Cash only. Buyer is responsible for any U&O or resale requirements, if applicable.
Location
State PA
County Philadelphia
Area 19138 (19138)
Zoning RSA5
Rooms
Basement Rear Entrance
Interior
Hot Water None
Heating Central
Cooling Central A/C
Furnishings No
Fireplace N
Heat Source None
Exterior
Parking Features Garage - Rear Entry
Garage Spaces 1.0
Water Access N
Accessibility None
Attached Garage 1
Total Parking Spaces 1
Garage Y
Building
Story 2
Foundation Stone
Sewer Public Sewer
Water Public
Architectural Style Straight Thru
Level or Stories 2
Additional Building Above Grade, Below Grade
New Construction N
Schools
School District The School District Of Philadelphia
Others
Senior Community No
Tax ID 591246200
Ownership Fee Simple
SqFt Source Assessor
Acceptable Financing Cash
Horse Property N
Listing Terms Cash
Financing Cash
Special Listing Condition Standard
Read Less
Want to know what your home might be worth? Contact us for a FREE valuation!

Our team is ready to help you sell your home for the highest possible price ASAP

Bought with Candy L Manning • Coldwell Banker Realty





