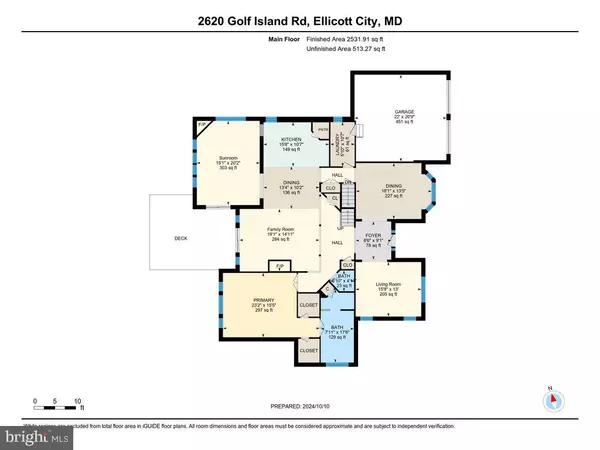$1,200,000
$1,215,000
1.2%For more information regarding the value of a property, please contact us for a free consultation.
2620 GOLF ISLAND RD Ellicott City, MD 21042
4 Beds
5 Baths
5,352 SqFt
Key Details
Sold Price $1,200,000
Property Type Single Family Home
Sub Type Detached
Listing Status Sold
Purchase Type For Sale
Square Footage 5,352 sqft
Price per Sqft $224
Subdivision Turf Valley Vistas
MLS Listing ID MDHW2045408
Sold Date 11/20/24
Style Colonial
Bedrooms 4
Full Baths 4
Half Baths 1
HOA Fees $20/ann
HOA Y/N Y
Abv Grd Liv Area 3,782
Originating Board BRIGHT
Year Built 1995
Annual Tax Amount $14,393
Tax Year 2024
Lot Size 0.369 Acres
Acres 0.37
Property Description
Highly sought after & desirable Turf Valley Vistas location situated in an enclave of 74, four side brick residences surrounded by the Hialeah golf course, trees, & nature on a no through street. This luxurious home features a main level primary suite; gorgeous hardwood flooring on most of the main level; a grand, 2 story, central family room with gas fireplace; adjoining eat in island kitchen; a casual rear sunroom with walls of windows, a 2nd gas fireplace, & access to the relaxing, maintenance free deck. The main level is also complimented by a formal dining room, versatile formal living room, & laundry. The upper level includes 3 bedrooms & 2 full baths (1 bedroom has an ensuite bath!) The finished, walkout lower level offers plenty of space for home office, workshop, storage, gym/workout, recreation, and more + there is a full bathroom on this level too! Enjoy top tier Howard County schools; membership access to Turf Valley Club amenities; nearby parks, daily shopping & dining are all very close by. Efficient 2 zone heating & cooling. Automatic natural gas back up generator will keep you comfortable & confident (installed 8/2022); new roof (2017); wood flooring refinished (2022); new attic insulation (2021); lawn irrigation system (2021); new main zone HVAC (2023). You will be proud & excited to call this your new home!
Location
State MD
County Howard
Zoning PGCC1
Rooms
Other Rooms Living Room, Dining Room, Primary Bedroom, Bedroom 2, Bedroom 3, Bedroom 4, Kitchen, Family Room, Sun/Florida Room, Exercise Room, Other, Office, Recreation Room
Basement Improved, Interior Access, Outside Entrance, Walkout Level, Windows
Main Level Bedrooms 1
Interior
Interior Features Carpet, Ceiling Fan(s), Chair Railings, Crown Moldings, Entry Level Bedroom, Kitchen - Island, Walk-in Closet(s), Wood Floors, Bathroom - Soaking Tub, Breakfast Area, Dining Area, Family Room Off Kitchen, Floor Plan - Open, Formal/Separate Dining Room, Kitchen - Eat-In, Kitchen - Table Space, Pantry, Primary Bath(s), Recessed Lighting, Window Treatments
Hot Water Natural Gas
Heating Forced Air, Humidifier, Programmable Thermostat, Zoned
Cooling Central A/C, Ceiling Fan(s), Zoned, Programmable Thermostat
Flooring Carpet, Laminated, Wood
Fireplaces Number 2
Fireplaces Type Gas/Propane
Equipment Cooktop, Dishwasher, Dryer, Microwave, Refrigerator, Washer, Exhaust Fan, Humidifier, Stainless Steel Appliances, Water Heater, Disposal
Furnishings No
Fireplace Y
Window Features Bay/Bow,Double Pane,Double Hung,Insulated,Palladian,Screens
Appliance Cooktop, Dishwasher, Dryer, Microwave, Refrigerator, Washer, Exhaust Fan, Humidifier, Stainless Steel Appliances, Water Heater, Disposal
Heat Source Natural Gas
Laundry Main Floor, Has Laundry
Exterior
Exterior Feature Deck(s)
Parking Features Garage Door Opener, Garage - Front Entry, Inside Access
Garage Spaces 6.0
Water Access N
View Garden/Lawn, Golf Course, Trees/Woods
Roof Type Shingle,Architectural Shingle
Accessibility None
Porch Deck(s)
Attached Garage 2
Total Parking Spaces 6
Garage Y
Building
Lot Description Adjoins - Open Space, No Thru Street
Story 3
Foundation Permanent, Concrete Perimeter
Sewer Public Sewer
Water Public
Architectural Style Colonial
Level or Stories 3
Additional Building Above Grade, Below Grade
Structure Type Cathedral Ceilings,9'+ Ceilings,2 Story Ceilings
New Construction N
Schools
Elementary Schools Manor Woods
Middle Schools Mount View
High Schools Marriotts Ridge
School District Howard County Public School System
Others
HOA Fee Include Common Area Maintenance,Management
Senior Community No
Tax ID 1402372649
Ownership Fee Simple
SqFt Source Assessor
Horse Property N
Special Listing Condition Standard
Read Less
Want to know what your home might be worth? Contact us for a FREE valuation!

Our team is ready to help you sell your home for the highest possible price ASAP

Bought with Steven R Dambrisi • RE/MAX Advantage Realty





