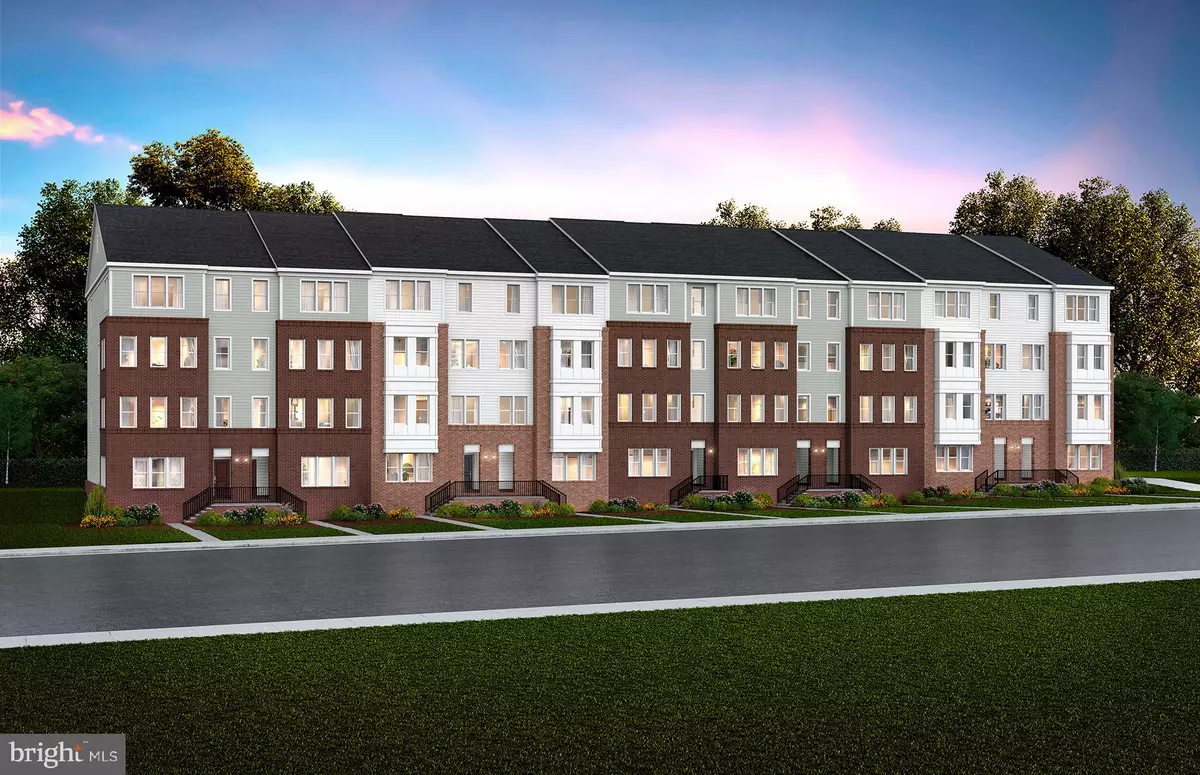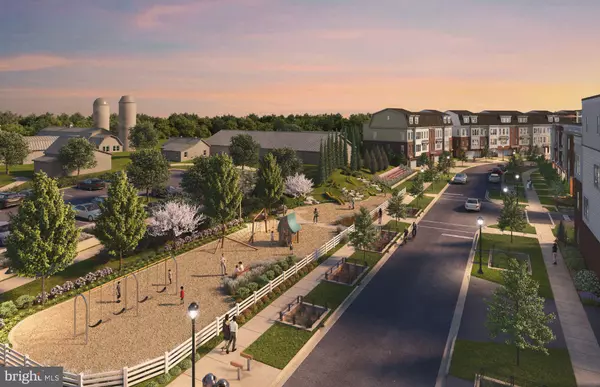$668,140
$649,990
2.8%For more information regarding the value of a property, please contact us for a free consultation.
16142 FREDERICK RD Rockville, MD 20850
3 Beds
3 Baths
2,548 SqFt
Key Details
Sold Price $668,140
Property Type Condo
Sub Type Condo/Co-op
Listing Status Sold
Purchase Type For Sale
Square Footage 2,548 sqft
Price per Sqft $262
Subdivision Farmstead District
MLS Listing ID MDMC2129664
Sold Date 11/21/24
Style Other
Bedrooms 3
Full Baths 2
Half Baths 1
Condo Fees $179/mo
HOA Fees $145/mo
HOA Y/N Y
Abv Grd Liv Area 2,548
Originating Board BRIGHT
Year Built 2024
Annual Tax Amount $6,175
Tax Year 2024
Property Description
The 2-level Sydney is the largest home with over 2,500 square feet offering the space of a single family home where every space is thoughtfully considered. The home offers 3 Bedrooms, 2.5 Bathrooms, 1-Car Garage & 1 Car Driveway. The main level boasts an included covered terrace off the kitchen with optional fireplace for entertaining or relaxing with your morning coffee. The mail level has it all! A spacious kitchen offering a large island with a walk-in pantry. Plus, a versatile flex space tucked away (office, kids play room, or hobby room). Unwind in the Primary Suite which is spacious boasting sizable dual walk-in closets and on the same level you will have spacious secondary bedrooms and a convenient walk-in laundry room. Farmstead District in Rockville, MD is a blend of modern living while offering everything right outside your front door. This community offers 370 new homes and Pulte Homes will be offering 212 home at Farmstead offering both 4-level townhomes and 2-level condos. Upscale community amenities await residents—a symphony of convenience and leisure. Imagine living under 1 mile from the Shady Grove Metro with easy access points to I-370 and I-270, your daily commute becomes a breeze. The vibrant tapestry of 270 Center, RIO, and Downtown Crown lies just minutes away, inviting you to explore, dine, and savor life's little pleasures. But it's not just about proximity; it's about the rhythm of everyday living. Take a leisurely stroll to Upper Rock Circle, where culinary delights await. Cava, CVS, Mom's Organic Market, Nums Yums Bakery, Safeway, Coffee republic, Botanero Wine Bar, Nagoya Sushi, and Firehouse Subs. Just outside, you are steps from pickleball, tennis, basketball, the dog park and everything J.T. Stepanek park has to offer!
But wait, there's more—a hidden gem that ties it all together. The Barn, Farmstead District's community center, offers a modern fitness center, seasonal pool, fire pit, grills, and multiple seating areas. With room for year-round entertaining, the Barn is designed to elevate your everyday living experience.
Location
State MD
County Montgomery
Interior
Interior Features Carpet, Combination Kitchen/Dining, Family Room Off Kitchen, Floor Plan - Open, Kitchen - Island, Pantry, Primary Bath(s), Recessed Lighting, Bathroom - Stall Shower, Bathroom - Tub Shower, Upgraded Countertops, Walk-in Closet(s)
Hot Water Natural Gas
Heating Forced Air
Cooling Central A/C
Flooring Ceramic Tile, Luxury Vinyl Plank, Partially Carpeted
Equipment Cooktop, Dishwasher, Disposal, Exhaust Fan, Microwave, Oven/Range - Gas, Range Hood, Refrigerator, Stainless Steel Appliances, Washer/Dryer Hookups Only, Water Heater
Furnishings No
Fireplace N
Window Features Low-E,Vinyl Clad
Appliance Cooktop, Dishwasher, Disposal, Exhaust Fan, Microwave, Oven/Range - Gas, Range Hood, Refrigerator, Stainless Steel Appliances, Washer/Dryer Hookups Only, Water Heater
Heat Source Natural Gas
Laundry Has Laundry, Hookup, Upper Floor
Exterior
Exterior Feature Terrace
Parking Features Garage - Rear Entry, Garage Door Opener, Inside Access
Garage Spaces 2.0
Utilities Available Cable TV Available, Electric Available, Natural Gas Available, Phone Available, Sewer Available, Water Available
Amenities Available Club House, Common Grounds, Community Center, Dog Park, Exercise Room, Fitness Center, Jog/Walk Path, Picnic Area, Pool - Outdoor, Tot Lots/Playground
Water Access N
Roof Type Architectural Shingle
Street Surface Access - On Grade,Concrete,Paved
Accessibility None
Porch Terrace
Attached Garage 1
Total Parking Spaces 2
Garage Y
Building
Story 2
Foundation Concrete Perimeter
Sewer Public Sewer
Water Public
Architectural Style Other
Level or Stories 2
Additional Building Above Grade
Structure Type 9'+ Ceilings,Dry Wall
New Construction Y
Schools
Elementary Schools Washington Grove
Middle Schools Gaithersburg
High Schools Gaithersburg
School District Montgomery County Public Schools
Others
Pets Allowed Y
HOA Fee Include Common Area Maintenance,Fiber Optics Available,Gas,Health Club,Lawn Maintenance,Management,Pool(s),Recreation Facility,Reserve Funds,Road Maintenance,Sewer,Snow Removal,Water
Senior Community No
Tax ID NO TAX RECORD
Ownership Condominium
Horse Property N
Special Listing Condition Standard
Pets Allowed No Pet Restrictions
Read Less
Want to know what your home might be worth? Contact us for a FREE valuation!

Our team is ready to help you sell your home for the highest possible price ASAP

Bought with NON MEMBER • Non Subscribing Office





