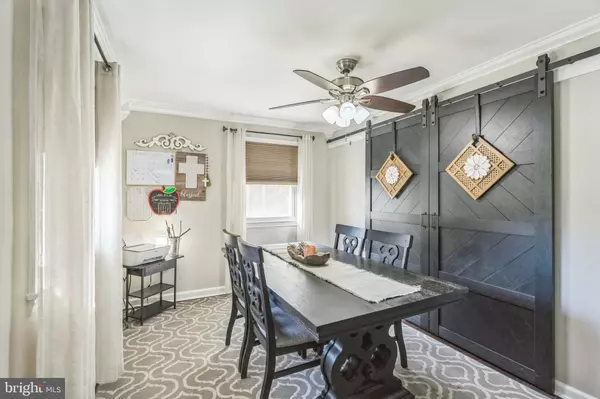$312,000
$312,000
For more information regarding the value of a property, please contact us for a free consultation.
16 LYNWOOD CIR Glenolden, PA 19036
3 Beds
1 Bath
1,201 SqFt
Key Details
Sold Price $312,000
Property Type Single Family Home
Sub Type Detached
Listing Status Sold
Purchase Type For Sale
Square Footage 1,201 sqft
Price per Sqft $259
Subdivision None Available
MLS Listing ID PADE2077064
Sold Date 11/22/24
Style Cape Cod
Bedrooms 3
Full Baths 1
HOA Y/N N
Abv Grd Liv Area 1,201
Originating Board BRIGHT
Year Built 1950
Annual Tax Amount $5,331
Tax Year 2023
Lot Size 7,405 Sqft
Acres 0.17
Lot Dimensions 55.00 x 98.00
Property Description
"Won't take nothin but a memory, from the house that built me."
OFFERS IN HAND. PLEASE SUBMIT OFFERS BY SUNDAY 10/20 AT 10AM
Welcome to our home and your potential future home! 16 Lynwood Circle has been loved and seen the love of the same family for almost 14 years. This 3 bedroom, 1 bathroom Cape Cod has gone through many renovations over the years but currently boasts NEW HVAC, NEW ROOF, NEW CONCRETE WORK, NEW BAY WINDOW, NEW BASEMENT FAMILY ROOM, NEW FOUNDATION SEAL AND PAINTING, NEW BASEMENT WINDOWS and much much more. Upon entry you will be greeted with the open concept living room and kitchen. The dining room is seperate and has a "Closets by Designs" built in. This room was once a 4th bedroom and can be converted back if needed. A bedroom and full bathroom finish off the first floor. The 2nd floor has 2 very large bedrooms with opportunity to truly personalize the way you see fit. Down to the basement you will find a newly finished family room with built in bookshelf/at home library. Ample storage in the unfinished portion of the basement is where you will find the laundry.
Back upstairs and through the kitchen you will head out to your large wrap around deck overlooking the Muckinnipattis Creek, your large yard and the majestic Sycamore tree lovingly known to our family as Bertha. While large, she is strong and has been maintained throughout our 13+ years here. With proper prunning, she will last another 100+years. The creek glides through DELCO and deposits at the entry of John Heinz Wildlife Refuge which allows you the beauty of nature throughout the year. Deer, Cranes, Baby Ducks in the spring; You'll get a little bit of everything. Up stream leads directly to Glenolden Park. The bank currently has ropes and ladders leading down to the beginning of your next adventure or net fishing minnows. We have 100% had a firepit on the bank while we caught crawfish and created waterfalls on long summer days.
If you can't already tell, I could go on and on about our home but alas, the time has come for her to be loved and see the love of another family. Lynwood Circle is centrally located between all 3 Interboro Schools, the High School and Youth Fields making this an ideal and very walkable location. Shopping at the MacDade Mall Shopping Complex makes groceries, clothing, and other amenties a one stop shop for all your needs. Bus stops on both Chester Pike and MacDade Blvd as well as the commuter line at Glenolden and Norwood Stations make this a perfect location for anyone working from Philly to Wilmington or anywhere in between.
"The hardest part about leaving is not the distance, it's the memories."
Please come see our home and maybe it will be just what you need to start your next chapter.
Location
State PA
County Delaware
Area Glenolden Boro (10421)
Zoning RESIDENTIAL
Rooms
Basement Partially Finished, Sump Pump, Windows
Main Level Bedrooms 1
Interior
Interior Features Built-Ins, Carpet, Ceiling Fan(s), Combination Kitchen/Living, Crown Moldings, Dining Area, Entry Level Bedroom, Window Treatments, Wood Floors
Hot Water Natural Gas
Heating Hot Water
Cooling Central A/C, Ceiling Fan(s)
Flooring Hardwood, Partially Carpeted, Vinyl
Equipment Dishwasher, Dryer - Gas, Energy Efficient Appliances, Exhaust Fan, Oven/Range - Gas, Refrigerator, Stainless Steel Appliances, Washer, Water Heater
Fireplace N
Window Features Double Pane,Bay/Bow,Replacement
Appliance Dishwasher, Dryer - Gas, Energy Efficient Appliances, Exhaust Fan, Oven/Range - Gas, Refrigerator, Stainless Steel Appliances, Washer, Water Heater
Heat Source Natural Gas
Laundry Basement
Exterior
Exterior Feature Deck(s), Patio(s)
Garage Spaces 2.0
Fence Partially, Privacy
Water Access N
View Water
Roof Type Architectural Shingle
Street Surface Black Top
Accessibility None
Porch Deck(s), Patio(s)
Road Frontage Boro/Township
Total Parking Spaces 2
Garage N
Building
Story 3
Foundation Block
Sewer Public Sewer
Water Public
Architectural Style Cape Cod
Level or Stories 3
Additional Building Above Grade, Below Grade
New Construction N
Schools
Elementary Schools Glenolden
Middle Schools Glenolden
High Schools Interboro Senior
School District Interboro
Others
Pets Allowed Y
Senior Community No
Tax ID 21-00-01343-00
Ownership Fee Simple
SqFt Source Assessor
Acceptable Financing Cash, Conventional, VA, FHA
Listing Terms Cash, Conventional, VA, FHA
Financing Cash,Conventional,VA,FHA
Special Listing Condition Standard
Pets Allowed No Pet Restrictions
Read Less
Want to know what your home might be worth? Contact us for a FREE valuation!

Our team is ready to help you sell your home for the highest possible price ASAP

Bought with LISA A. SCHATZ • BHHS Fox & Roach-West Chester





