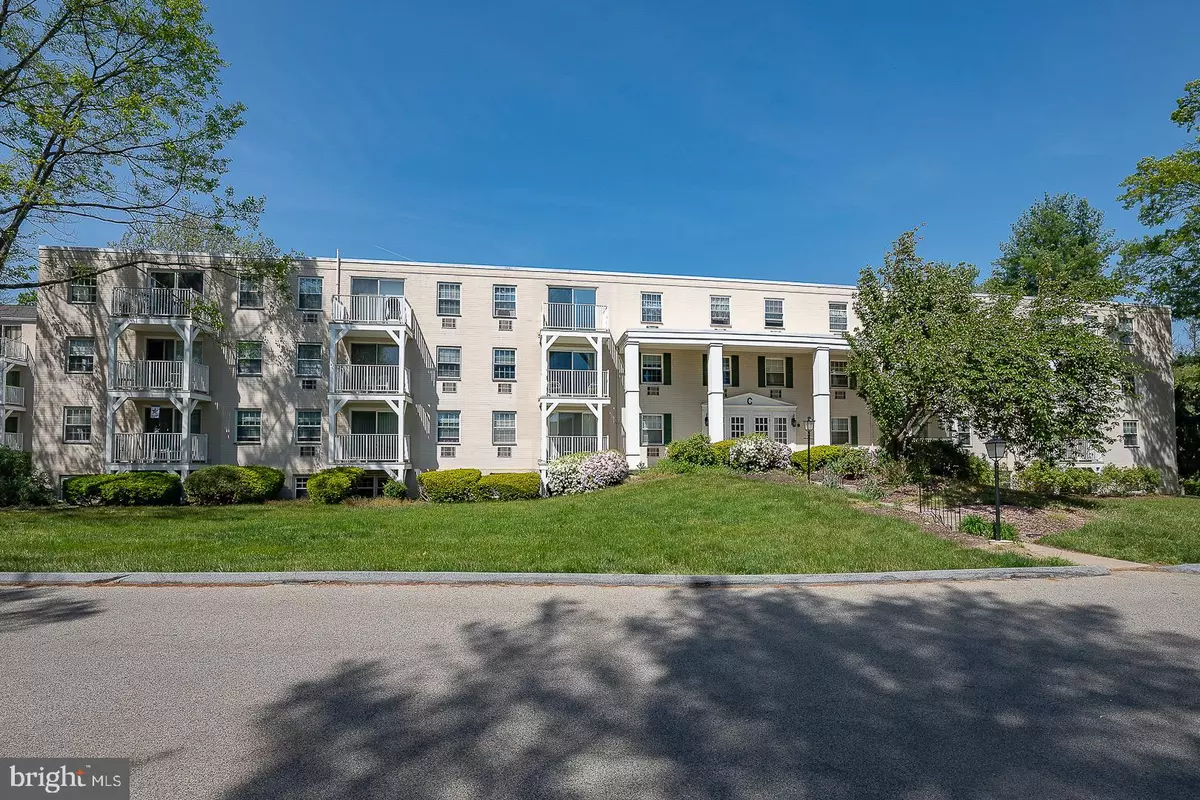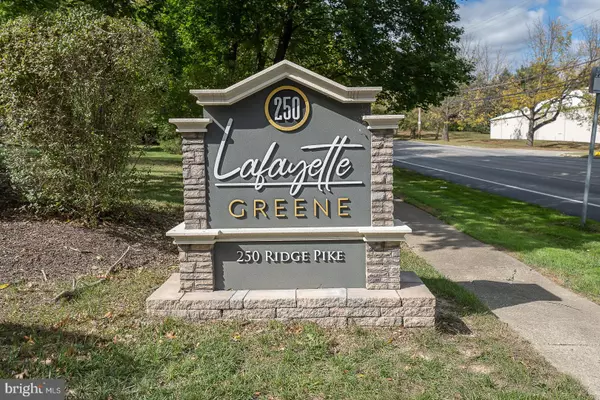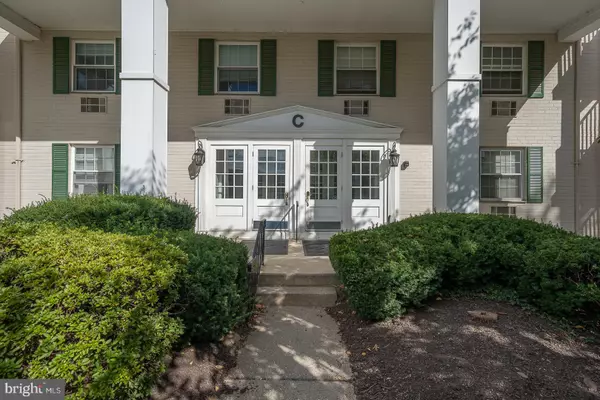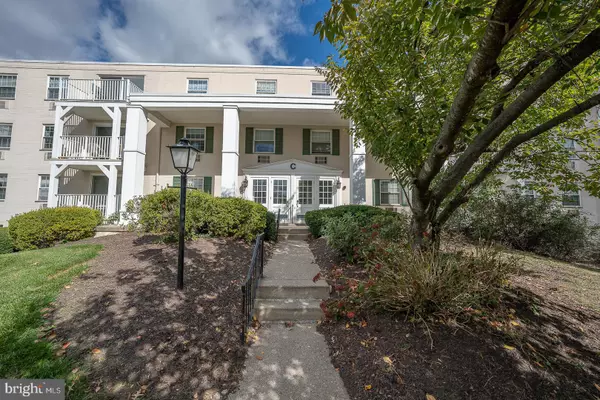$230,000
$225,000
2.2%For more information regarding the value of a property, please contact us for a free consultation.
250 RIDGE PIKE #C55 Lafayette Hill, PA 19444
2 Beds
2 Baths
909 SqFt
Key Details
Sold Price $230,000
Property Type Condo
Sub Type Condo/Co-op
Listing Status Sold
Purchase Type For Sale
Square Footage 909 sqft
Price per Sqft $253
Subdivision Lafayette Green
MLS Listing ID PAMC2120530
Sold Date 11/22/24
Style Other
Bedrooms 2
Full Baths 1
Half Baths 1
Condo Fees $405/mo
HOA Y/N N
Abv Grd Liv Area 909
Originating Board BRIGHT
Year Built 1984
Annual Tax Amount $1,746
Tax Year 2024
Property Description
Lafayette Green condo for sale with 2 bedrooms and 1.5 baths, 909 Sq Ft. Park in the back of the building and just a short walk in to the unit which is at ground level from the back without using stairs or elevator. Easy to unload groceries from your car. Laundry room with multiple washers and dryers is also at this level. Or, park in the front of the building and take elevator one stop down. This corner unit is clean and move in ready. The kitchen has a lot of wood cabinets, pantry, dishwasher, gas stove and refrigerator. Large Living room that has sliding doors to a patio. Powder room off the living room. Hallway double closet and hallway full bathroom with bathtub/shower. The main bedroom has a walk in closet. The second bedroom has a very large closet. Ample parking front and back of building. Lafayette Greene is located near all major routes, near I-76, 476, close to shopping and many restaurants. Monthly condo fee covers, the heat, hot water, gas, sewer, snow removal, trash and exterior maintenance. Cats and small dog under 35 lbs allowed.
Location
State PA
County Montgomery
Area Whitemarsh Twp (10665)
Zoning CONDO
Rooms
Other Rooms Living Room, Dining Room, Primary Bedroom, Kitchen, Bedroom 1
Main Level Bedrooms 2
Interior
Hot Water Natural Gas
Heating Baseboard - Hot Water
Cooling Window Unit(s)
Flooring Fully Carpeted
Equipment Dishwasher, Refrigerator, Cooktop
Fireplace N
Appliance Dishwasher, Refrigerator, Cooktop
Heat Source Natural Gas
Laundry Lower Floor
Exterior
Exterior Feature Patio(s)
Amenities Available Common Grounds, Dog Park, Elevator, Laundry Facilities, Picnic Area
Water Access N
Accessibility Elevator
Porch Patio(s)
Garage N
Building
Story 3
Unit Features Garden 1 - 4 Floors
Sewer Public Sewer
Water Public
Architectural Style Other
Level or Stories 3
Additional Building Above Grade
New Construction N
Schools
School District Colonial
Others
Pets Allowed Y
HOA Fee Include Common Area Maintenance,Ext Bldg Maint,Heat,Gas,Trash,Water,Snow Removal,Management
Senior Community No
Tax ID 65-00-09978-028
Ownership Condominium
Acceptable Financing Conventional, VA, FHA 203(b), Cash
Listing Terms Conventional, VA, FHA 203(b), Cash
Financing Conventional,VA,FHA 203(b),Cash
Special Listing Condition Standard
Pets Allowed Number Limit, Size/Weight Restriction
Read Less
Want to know what your home might be worth? Contact us for a FREE valuation!

Our team is ready to help you sell your home for the highest possible price ASAP

Bought with Caitlin Dailey • KW Empower





