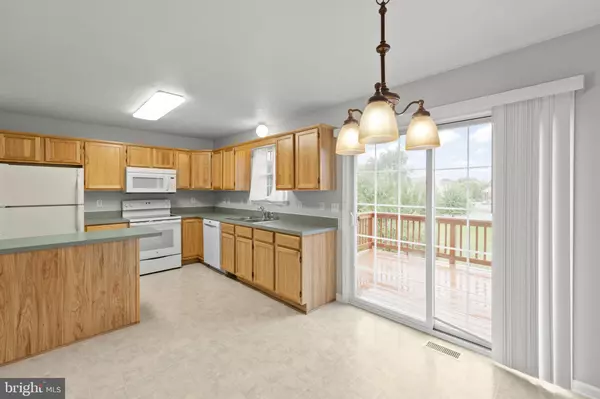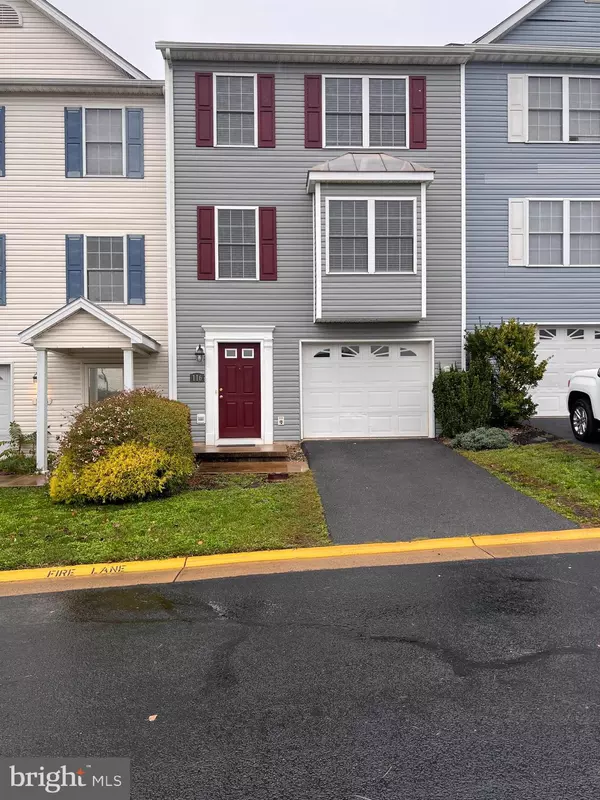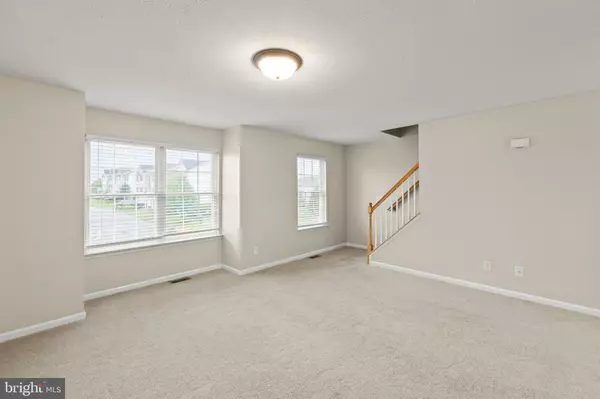$285,000
$310,000
8.1%For more information regarding the value of a property, please contact us for a free consultation.
116 WINDSTONE DR Winchester, VA 22602
3 Beds
2 Baths
1,254 SqFt
Key Details
Sold Price $285,000
Property Type Townhouse
Sub Type Interior Row/Townhouse
Listing Status Sold
Purchase Type For Sale
Square Footage 1,254 sqft
Price per Sqft $227
Subdivision Windstone Townhomes
MLS Listing ID VAFV2021916
Sold Date 11/22/24
Style Colonial
Bedrooms 3
Full Baths 1
Half Baths 1
HOA Fees $70/qua
HOA Y/N Y
Abv Grd Liv Area 1,254
Originating Board BRIGHT
Year Built 2005
Annual Tax Amount $1,170
Tax Year 2022
Lot Size 1,742 Sqft
Acres 0.04
Property Description
Charming 3 Bed, 1.5 Bath townhouse located close to Route 7 and I-81 with a community pool. This townhouse offers 3 spacious bedrooms, including a primary bedroom with a walk-in closet. The open and inviting living spaces features newer carpet and freshly painted walls, creating a fresh and welcoming atmosphere. Enjoy outdoor living on the rear deck, perfect for relaxing or entertaining. The one-car extended garage provides ample storage space. Laundry room has a hook up for a utility sink.
Ideal for those looking for comfort and convenience in a well-kept home. Water heater approx. 2022, New A/C approx. 2021.
Location
State VA
County Frederick
Zoning RP
Rooms
Other Rooms Living Room, Bedroom 2, Bedroom 3, Kitchen, Bedroom 1, Laundry, Full Bath, Half Bath
Basement Full
Interior
Interior Features Water Treat System, Window Treatments
Hot Water Natural Gas
Heating Forced Air
Cooling Central A/C, Ceiling Fan(s)
Fireplaces Number 1
Equipment Built-In Microwave, Dishwasher, Oven/Range - Electric, Refrigerator, Disposal, Dryer, Washer, Icemaker
Fireplace Y
Appliance Built-In Microwave, Dishwasher, Oven/Range - Electric, Refrigerator, Disposal, Dryer, Washer, Icemaker
Heat Source Natural Gas
Laundry Basement
Exterior
Exterior Feature Deck(s)
Parking Features Garage - Front Entry, Garage Door Opener
Garage Spaces 1.0
Amenities Available Pool - Outdoor
Water Access N
Accessibility None
Porch Deck(s)
Attached Garage 1
Total Parking Spaces 1
Garage Y
Building
Story 3
Foundation Concrete Perimeter
Sewer Public Sewer
Water Public
Architectural Style Colonial
Level or Stories 3
Additional Building Above Grade, Below Grade
New Construction N
Schools
Elementary Schools Redbud Run
Middle Schools James Wood
High Schools Millbrook
School District Frederick County Public Schools
Others
HOA Fee Include Common Area Maintenance,Lawn Maintenance,Pool(s),Road Maintenance,Snow Removal
Senior Community No
Tax ID 54I 7 2 124
Ownership Fee Simple
SqFt Source Assessor
Security Features Electric Alarm
Special Listing Condition Standard
Read Less
Want to know what your home might be worth? Contact us for a FREE valuation!

Our team is ready to help you sell your home for the highest possible price ASAP

Bought with Sheila R Pack • RE/MAX Roots





