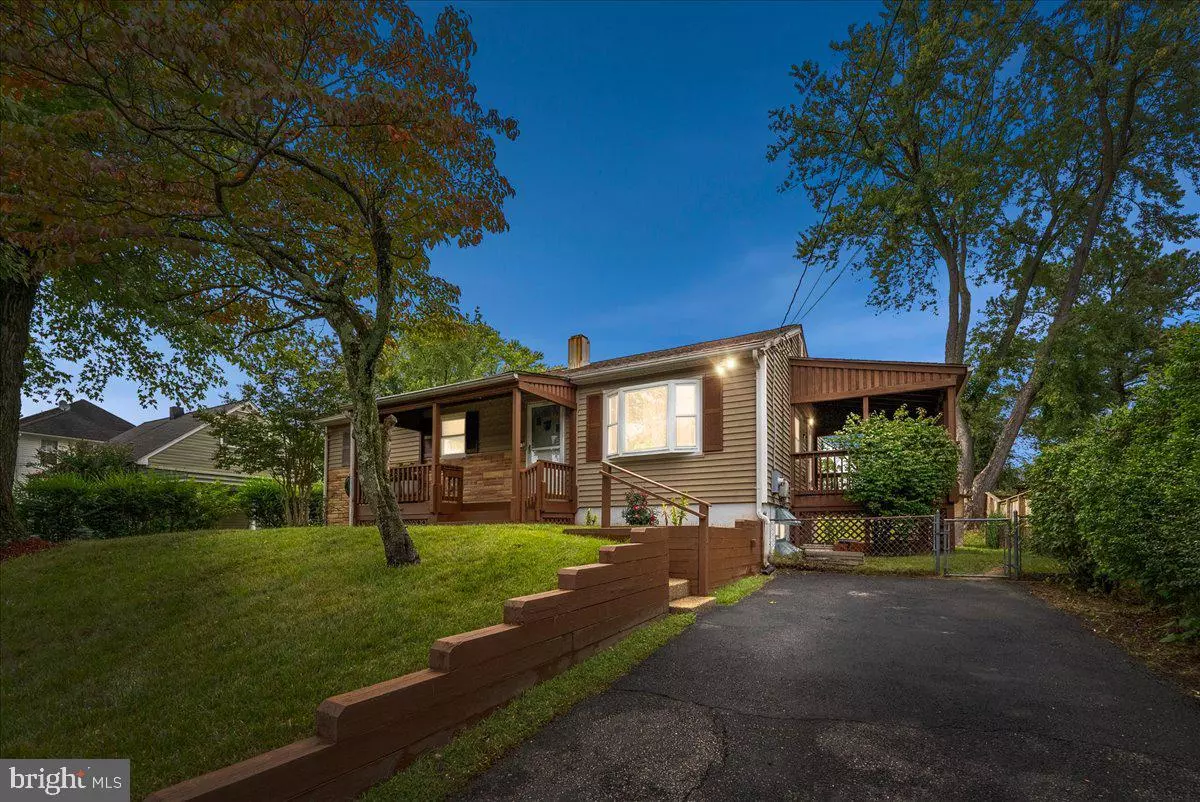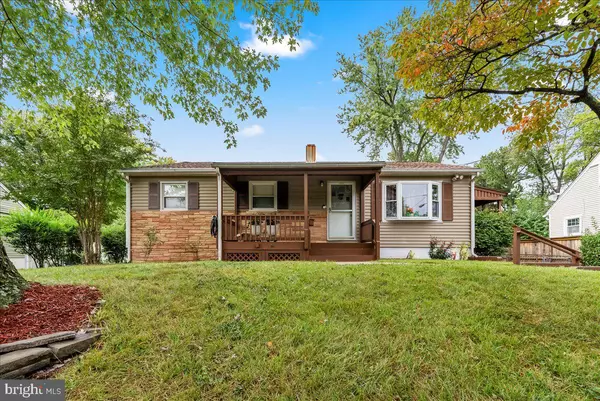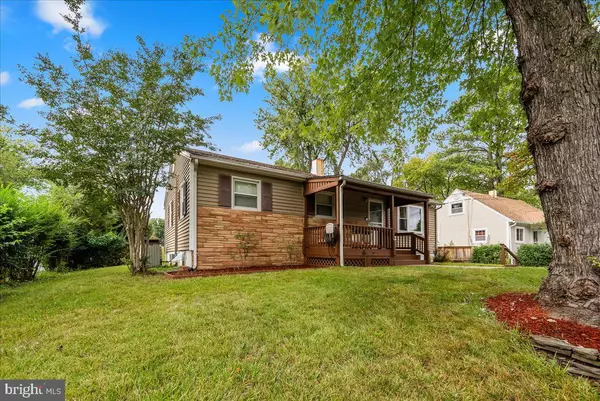$497,100
$478,900
3.8%For more information regarding the value of a property, please contact us for a free consultation.
1814 WARREN DR Woodbridge, VA 22191
5 Beds
3 Baths
1,940 SqFt
Key Details
Sold Price $497,100
Property Type Single Family Home
Sub Type Detached
Listing Status Sold
Purchase Type For Sale
Square Footage 1,940 sqft
Price per Sqft $256
Subdivision Marumsco Hills
MLS Listing ID VAPW2080000
Sold Date 10/31/24
Style Raised Ranch/Rambler
Bedrooms 5
Full Baths 3
HOA Y/N N
Abv Grd Liv Area 1,040
Originating Board BRIGHT
Year Built 1961
Annual Tax Amount $3,936
Tax Year 2024
Lot Size 10,197 Sqft
Acres 0.23
Property Description
WELCOME TO YOUR NEW HOME IN THE SOUGHT-AFTER MARUMSCO HILLS COMMUNITY WITH NO HOA! CENTRALLY LOCATED IN THE HEART OF WOODBRIDGE, THIS FRESHLY PAINTED SINGLE-FAMILY RESIDENCE OFFERS THE PERFECT BLEND OF COMFORT, CONVENIENCE, AND COMMUNITY LIVING. NESTLED BETWEEN TWO MAJOR ACCESS POINTS TO HIGHWAY 95, YOUR COMMUTE HAS NEVER BEEN EASIER. MAIN LEVEL: FEATURES AN OPEN LIVING AREA, 3BEDROOMS, 2BATHS, SPACIOUS KITCHEN, FORMAL DINING AREA AND MUCH MORE! THE LOWER LEVEL BOASTS TWO ADDITIONAL ROOMS, PERFECT FOR A HOME OFFICE OR GUEST QUARTERS. OUTSIDE, DISCOVER THE ULTIMATE BACKYARD OASIS, COMPLETE WITH A BEAUTIFUL DECK TO ENTERTAIN EFFORTLESS FOR OUTDOOR ENJOYMENT. PLUS, WITH A GENEROUSLY SIZED DRIVEWAY. DON'T MISS THE OPPORTUNITY TO MAKE THIS EXCEPTIONAL PROPERTY YOUR NEW HOME!
Location
State VA
County Prince William
Zoning R4
Rooms
Other Rooms Living Room, Dining Room, Primary Bedroom, Bedroom 2, Bedroom 3, Kitchen, Family Room, Workshop
Basement Rear Entrance, Outside Entrance, Fully Finished
Main Level Bedrooms 3
Interior
Interior Features Attic, Kitchen - Table Space, Dining Area, Entry Level Bedroom, Window Treatments, Floor Plan - Traditional
Hot Water Natural Gas
Heating Hot Water
Cooling Central A/C, Window Unit(s)
Equipment Dishwasher, Disposal, Dryer, Freezer, Microwave, Refrigerator, Stove, Washer, Water Heater, Extra Refrigerator/Freezer
Fireplace N
Window Features Double Pane,Bay/Bow
Appliance Dishwasher, Disposal, Dryer, Freezer, Microwave, Refrigerator, Stove, Washer, Water Heater, Extra Refrigerator/Freezer
Heat Source Natural Gas
Exterior
Exterior Feature Deck(s), Porch(es)
Fence Rear
Water Access N
Accessibility Other
Porch Deck(s), Porch(es)
Road Frontage Public
Garage N
Building
Story 2
Foundation Other
Sewer Public Sewer
Water Public
Architectural Style Raised Ranch/Rambler
Level or Stories 2
Additional Building Above Grade, Below Grade
Structure Type Dry Wall,Paneled Walls
New Construction N
Schools
School District Prince William County Public Schools
Others
Senior Community No
Tax ID 8392-31-7878
Ownership Fee Simple
SqFt Source Assessor
Special Listing Condition Standard
Read Less
Want to know what your home might be worth? Contact us for a FREE valuation!

Our team is ready to help you sell your home for the highest possible price ASAP

Bought with Sanjit Saha • BNI Realty





