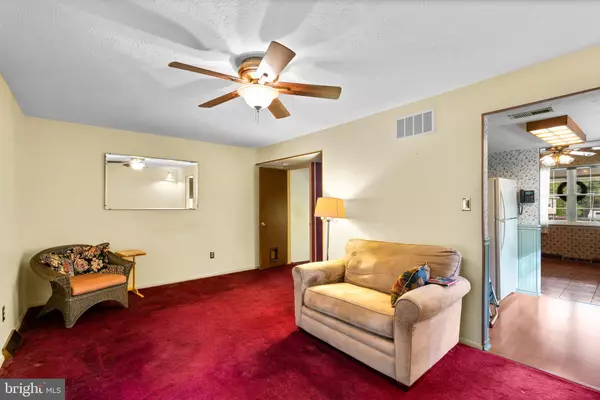$326,000
$325,000
0.3%For more information regarding the value of a property, please contact us for a free consultation.
7980 RODMAN CT Glen Burnie, MD 21061
3 Beds
2 Baths
1,780 SqFt
Key Details
Sold Price $326,000
Property Type Townhouse
Sub Type Interior Row/Townhouse
Listing Status Sold
Purchase Type For Sale
Square Footage 1,780 sqft
Price per Sqft $183
Subdivision None Available
MLS Listing ID MDAA2094606
Sold Date 11/22/24
Style Traditional
Bedrooms 3
Full Baths 1
Half Baths 1
HOA Y/N N
Abv Grd Liv Area 1,480
Originating Board BRIGHT
Year Built 1978
Annual Tax Amount $3,375
Tax Year 2024
Lot Size 5,209 Sqft
Acres 0.12
Property Description
Welcome to this charming 3-bedroom duplex, featuring a welcoming covered front porch and a delightful country kitchen with warm wood cabinetry and classic wainscot paneling. The dining room is conveniently adjacent to the kitchen, perfect for gatherings. The cozy family room leads through French doors to a bright all-weather sunroom with sliding door access to the fully fenced backyard, ideal for relaxing or entertaining. A convenient half bath completes the main level. Upstairs, you'll find three bedrooms and a full bath in the hallway, along with attic access providing additional storage space. The partially finished lower level provides extra living space with additional kitchen cabinetry, a laundry area, and ample room for storage. This home offers the convenience of a 2-car driveway and is surrounded by mature landscaping, including beautiful flower gardens. It also features a storage shed for added functionality. Don't let the opportunity pass to make this wonderful home yours! Inspections are welcome, but the seller prefers an AS-IS sale.
Location
State MD
County Anne Arundel
Zoning R5
Rooms
Basement Other
Interior
Hot Water Electric
Heating Heat Pump(s)
Cooling Central A/C
Fireplace N
Heat Source Electric
Exterior
Garage Spaces 2.0
Water Access N
Accessibility None
Total Parking Spaces 2
Garage N
Building
Story 3
Foundation Other
Sewer Public Sewer
Water Public
Architectural Style Traditional
Level or Stories 3
Additional Building Above Grade, Below Grade
New Construction N
Schools
School District Anne Arundel County Public Schools
Others
Senior Community No
Tax ID 020343023217039
Ownership Fee Simple
SqFt Source Assessor
Special Listing Condition Standard
Read Less
Want to know what your home might be worth? Contact us for a FREE valuation!

Our team is ready to help you sell your home for the highest possible price ASAP

Bought with Kevin Brown • Long & Foster Real Estate, Inc.





