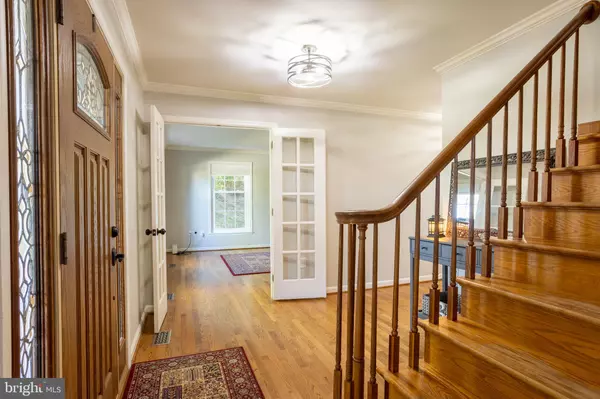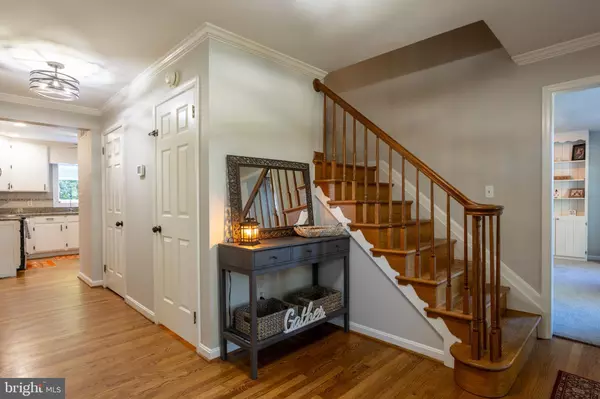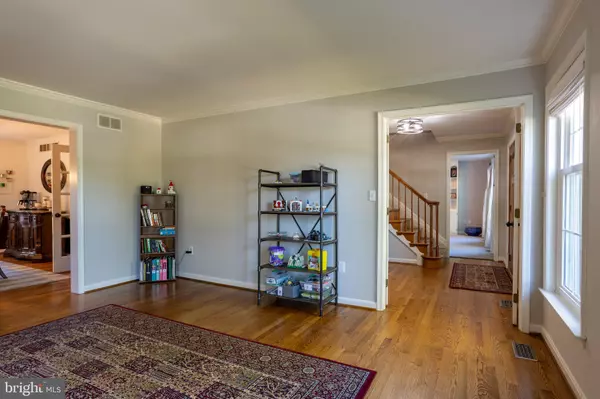$700,000
$700,000
For more information regarding the value of a property, please contact us for a free consultation.
201 ROLLING KNOLL DR Bel Air, MD 21014
4 Beds
4 Baths
4,622 SqFt
Key Details
Sold Price $700,000
Property Type Single Family Home
Sub Type Detached
Listing Status Sold
Purchase Type For Sale
Square Footage 4,622 sqft
Price per Sqft $151
Subdivision Parsons Ridge
MLS Listing ID MDHR2035880
Sold Date 11/22/24
Style Colonial
Bedrooms 4
Full Baths 3
Half Baths 1
HOA Fees $36
HOA Y/N Y
Abv Grd Liv Area 3,470
Originating Board BRIGHT
Year Built 1989
Annual Tax Amount $6,157
Tax Year 2024
Lot Size 0.404 Acres
Acres 0.4
Property Description
**Charming Single-Family Home in Parsons Ridge, Bel Air, MD**
Welcome to your dream home in the sought-after Parsons Ridge neighborhood! This stunning single-family residence boasts an inviting blend of elegance and comfort, perfect for modern living.
As you enter, you'll be greeted by the spacious main level featuring beautiful hardwood flooring throughout. A private office/den with French doors provides a perfect work-from-home space, while the formal dining room, enhanced by a charming bay window, sets the stage for memorable gatherings.
The heart of the home is the gourmet kitchen, equipped with 42" cabinets, exquisite granite countertops, a stylish tile backsplash, and stainless steel appliances. Enjoy casual meals in the generous eat-in area, or unwind in the sunroom with its vaulted ceiling, offering picturesque views of the fenced backyard and deck. The family room, conveniently located off the kitchen, features built-ins and a cozy brick wood-burning fireplace, making it an ideal spot for relaxation.
A mudroom provides easy access to the garage and features a second set of stairs leading to a spacious loft—perfect for an additional living area or recreational space.
Upstairs, the primary suite is a true retreat, complete with a walk-in closet featuring pull-down stairs to the attic. The luxurious primary bath offers dual sinks, a bidet, a stall shower, and a tub/shower combo. Three additional well-sized bedrooms with new carpet, a full bath, and a laundry room complete this level.
The lower level is an entertainer's paradise, featuring another full bath with a jetted tub, a cozy family room, a rec room, and an office or guest room for added flexibility.
Recent updates include replacement windows, new HVAC systems, a new hot water heater, new roof, new carpet and fresh paint throughout, ensuring peace of mind for years to come.
Situated on a corner lot with stunning views of the neighborhood pond, this home is just a short walk from Patterson Mill Middle High School. Enjoy outdoor living in the fenced backyard, complete with a deck and built-in gas grill—perfect for summer barbecues!
Don't miss your chance to own this beautifully appointed home in a prime location. Schedule your private tour today!
Location
State MD
County Harford
Zoning R1
Rooms
Other Rooms Living Room, Dining Room, Primary Bedroom, Bedroom 2, Bedroom 3, Bedroom 4, Kitchen, Family Room, Foyer, Sun/Florida Room, Laundry, Loft, Office, Recreation Room, Utility Room, Primary Bathroom, Full Bath, Half Bath
Basement Rear Entrance, Walkout Stairs
Interior
Interior Features Additional Stairway, Attic, Bathroom - Jetted Tub, Bathroom - Stall Shower, Bathroom - Tub Shower, Built-Ins, Carpet, Ceiling Fan(s), Crown Moldings, Dining Area, Family Room Off Kitchen, Formal/Separate Dining Room, Kitchen - Eat-In, Kitchen - Table Space, Pantry, Primary Bath(s), Recessed Lighting, Skylight(s), Upgraded Countertops, Walk-in Closet(s), Window Treatments, Wood Floors
Hot Water Electric
Heating Heat Pump(s)
Cooling Ceiling Fan(s), Central A/C, Programmable Thermostat
Flooring Carpet, Hardwood, Ceramic Tile
Fireplaces Number 1
Fireplaces Type Brick, Wood
Equipment Built-In Microwave, Dishwasher, Disposal, Dryer - Front Loading, Exhaust Fan, Oven/Range - Electric, Refrigerator, Stainless Steel Appliances, Washer - Front Loading, Water Heater
Fireplace Y
Window Features Bay/Bow,Double Hung,Green House,Replacement,Skylights
Appliance Built-In Microwave, Dishwasher, Disposal, Dryer - Front Loading, Exhaust Fan, Oven/Range - Electric, Refrigerator, Stainless Steel Appliances, Washer - Front Loading, Water Heater
Heat Source Electric, Oil
Laundry Upper Floor
Exterior
Exterior Feature Deck(s)
Parking Features Additional Storage Area, Garage - Side Entry, Garage Door Opener, Inside Access, Oversized
Garage Spaces 6.0
Fence Rear
Water Access N
View Pond
Roof Type Architectural Shingle
Accessibility None
Porch Deck(s)
Attached Garage 3
Total Parking Spaces 6
Garage Y
Building
Lot Description Corner, Front Yard, Landscaping, Rear Yard, SideYard(s)
Story 3
Foundation Permanent
Sewer Public Sewer
Water Public
Architectural Style Colonial
Level or Stories 3
Additional Building Above Grade, Below Grade
New Construction N
Schools
Elementary Schools Ring Factory
Middle Schools Patterson Mill
High Schools Patterson Mill
School District Harford County Public Schools
Others
Senior Community No
Tax ID 1303225658
Ownership Fee Simple
SqFt Source Assessor
Security Features Smoke Detector
Special Listing Condition Standard
Read Less
Want to know what your home might be worth? Contact us for a FREE valuation!

Our team is ready to help you sell your home for the highest possible price ASAP

Bought with Jennifer Gaylord • Cummings & Co. Realtors





