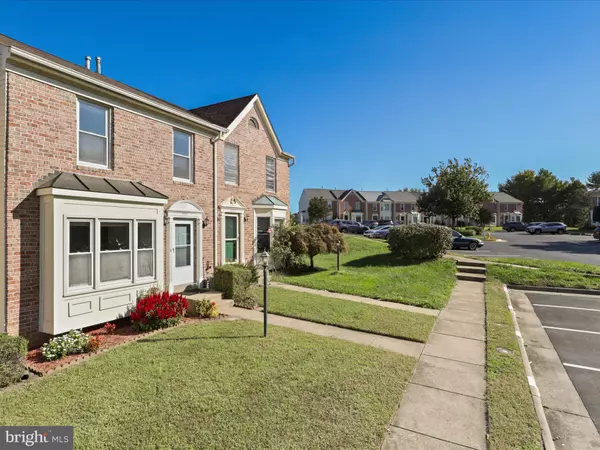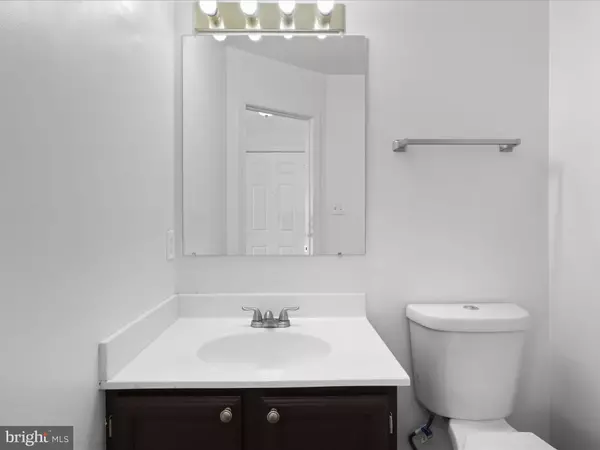$490,000
$495,000
1.0%For more information regarding the value of a property, please contact us for a free consultation.
2756 WINSTON CT Woodbridge, VA 22191
3 Beds
4 Baths
2,454 SqFt
Key Details
Sold Price $490,000
Property Type Townhouse
Sub Type Interior Row/Townhouse
Listing Status Sold
Purchase Type For Sale
Square Footage 2,454 sqft
Price per Sqft $199
Subdivision River Oaks
MLS Listing ID VAPW2080728
Sold Date 11/24/24
Style Colonial,Traditional
Bedrooms 3
Full Baths 3
Half Baths 1
HOA Fees $119/mo
HOA Y/N Y
Abv Grd Liv Area 1,698
Originating Board BRIGHT
Year Built 1991
Annual Tax Amount $4,196
Tax Year 2024
Lot Size 1,659 Sqft
Acres 0.04
Property Description
The property is back to active- Buyers got cold feet! Their loss your gain! Multiple offers received previously! this stunning 3-bedroom, 3.5-bathroom spacious home is ideal for family living. With updated bathrooms, recessed lighting in the formal room, and ceiling fans in all bedrooms, it blends comfort and style. Huge master suite with a walk-in closet! The chef's kitchen boasts stainless steel appliances, granite countertops, and a large island for added space. The finished walk-out basement offers an in-law suite with a cozy den, a full bath, a gas fireplace and a kitchenette, providing extra versatility for family or guests. Senior couple had bought this home and customized it with upgrades as their forever home, but recently had a change of plans. 2 reserved and plenty of visitor parking spaces right out front so parking is never an issue here! Community amenities like recreation center, tennis courts, swimming pool etc. are right across the street. The location is just perfect! It's closer to 95 and ROUTE 1. Shopping centers and Potomac Mills are nearby!!!
Location
State VA
County Prince William
Zoning R6
Rooms
Other Rooms Den
Basement Rear Entrance, Full, Outside Entrance, Fully Finished, Walkout Level
Interior
Interior Features Dining Area, Carpet, Ceiling Fan(s), Bathroom - Walk-In Shower, Bathroom - Tub Shower, Breakfast Area, Combination Dining/Living, Kitchen - Eat-In, Upgraded Countertops, Walk-in Closet(s), Kitchen - Island
Hot Water Natural Gas
Heating Forced Air
Cooling Central A/C
Fireplaces Number 1
Equipment Built-In Microwave, Dishwasher, Disposal, Dryer, Exhaust Fan, Washer, Stainless Steel Appliances
Fireplace Y
Appliance Built-In Microwave, Dishwasher, Disposal, Dryer, Exhaust Fan, Washer, Stainless Steel Appliances
Heat Source Natural Gas
Exterior
Exterior Feature Brick, Deck(s), Patio(s)
Garage Spaces 119.0
Parking On Site 2
Water Access N
Accessibility None
Porch Brick, Deck(s), Patio(s)
Total Parking Spaces 119
Garage N
Building
Story 3
Foundation Other
Sewer Public Sewer
Water Public
Architectural Style Colonial, Traditional
Level or Stories 3
Additional Building Above Grade, Below Grade
New Construction N
Schools
School District Prince William County Public Schools
Others
Senior Community No
Tax ID 8289-79-2408
Ownership Fee Simple
SqFt Source Assessor
Special Listing Condition Standard
Read Less
Want to know what your home might be worth? Contact us for a FREE valuation!

Our team is ready to help you sell your home for the highest possible price ASAP

Bought with Sanjit Saha • BNI Realty






