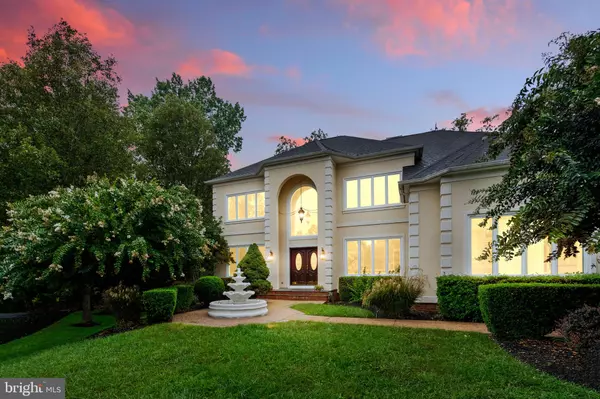$1,100,000
$1,179,000
6.7%For more information regarding the value of a property, please contact us for a free consultation.
5604 DEAN CHAPEL CT Haymarket, VA 20169
6 Beds
5 Baths
7,094 SqFt
Key Details
Sold Price $1,100,000
Property Type Single Family Home
Sub Type Detached
Listing Status Sold
Purchase Type For Sale
Square Footage 7,094 sqft
Price per Sqft $155
Subdivision Piedmont
MLS Listing ID VAPW2079372
Sold Date 11/22/24
Style Colonial
Bedrooms 6
Full Baths 4
Half Baths 1
HOA Fees $193/mo
HOA Y/N Y
Abv Grd Liv Area 4,806
Originating Board BRIGHT
Year Built 2001
Annual Tax Amount $12,524
Tax Year 2024
Lot Size 0.883 Acres
Acres 0.88
Property Description
WELCOME HOME to your beautiful 5 bedroom, 4.5 bathroom, 3 car garage home in the highly sought after, amenity-filled Piedmont neighborhood! This custom designed estate situated on nearly one acre with gorgeous mature trees. This stunning home boasts over 7000 SF in a quiet Cul-De-Sac. Grand two-story foyer, 10 foot ceilings and custom finishes throughout, imported tiles from Italy, gourmet kitchen, quartz countertops, breakfast bar, butlers pantry, plenty of storage, mud room, huge dining room, library/office with built-ins, huge deck with gazebo & jacuzzi, gorgeous yard with mature trees, spacious bedrooms, huge owners suite (sitting area, dual walk-in closets, spa bath & soaking tub), finished basement: movie room, 2 separate mini kitchens, huge storage area, bedroom with additional bath/soaking tub. Enjoy premier amenities in this 24/7 monitored gated community including 18 hole championship golf course (memberships available), on-site restaurant, lighted tennis courts, 2 outdoor pools, 1 indoor pool, basketball courts, tot lots, gym, playground, and walking trails. Don't miss this opportunity!
Location
State VA
County Prince William
Zoning PMR
Rooms
Basement Full
Interior
Hot Water Natural Gas
Heating Heat Pump(s)
Cooling Central A/C, Ceiling Fan(s)
Fireplaces Number 2
Fireplace Y
Heat Source Natural Gas
Laundry Has Laundry
Exterior
Parking Features Garage - Side Entry, Garage Door Opener
Garage Spaces 3.0
Utilities Available Natural Gas Available, Electric Available, Water Available
Amenities Available Basketball Courts, Common Grounds, Community Center, Exercise Room, Fitness Center, Gated Community, Recreational Center, Tennis Courts, Tot Lots/Playground, Other
Water Access N
View Garden/Lawn, Golf Course
Accessibility 36\"+ wide Halls, 48\"+ Halls
Attached Garage 3
Total Parking Spaces 3
Garage Y
Building
Lot Description Backs to Trees, Cul-de-sac, Landscaping, Partly Wooded, Rear Yard
Story 3
Foundation Other
Sewer Public Sewer
Water Public
Architectural Style Colonial
Level or Stories 3
Additional Building Above Grade, Below Grade
New Construction N
Schools
Elementary Schools Mountain View
Middle Schools Bull Run
High Schools Battlefield
School District Prince William County Public Schools
Others
Pets Allowed Y
Senior Community No
Tax ID 7398-55-3189
Ownership Fee Simple
SqFt Source Estimated
Acceptable Financing Cash, FHA, VA, Conventional
Listing Terms Cash, FHA, VA, Conventional
Financing Cash,FHA,VA,Conventional
Special Listing Condition Standard
Pets Allowed No Pet Restrictions
Read Less
Want to know what your home might be worth? Contact us for a FREE valuation!

Our team is ready to help you sell your home for the highest possible price ASAP

Bought with Unrepresented Buyer • Unrepresented Buyer Office





