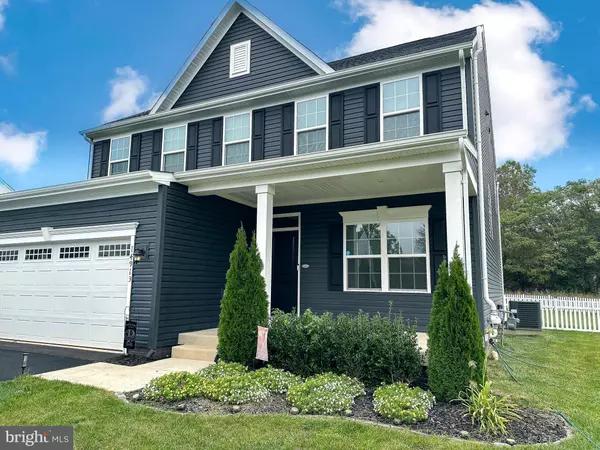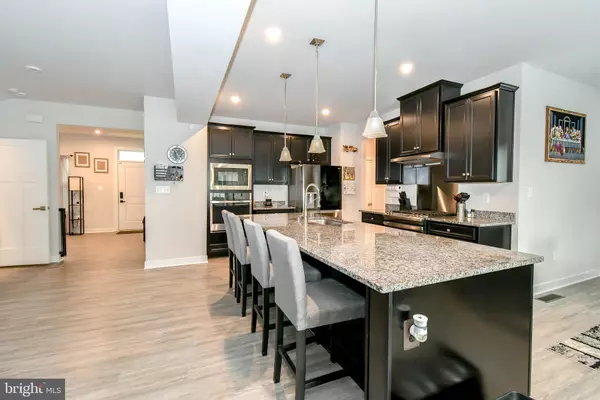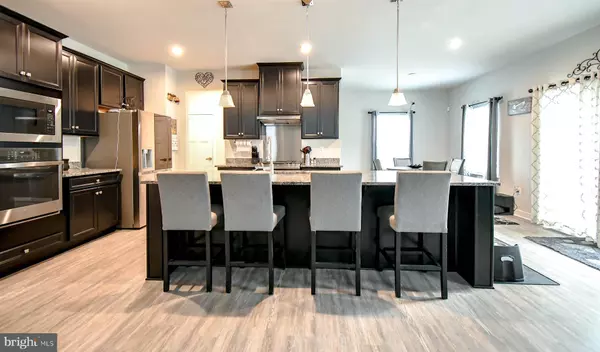$575,000
$575,000
For more information regarding the value of a property, please contact us for a free consultation.
14913 MAPLERIDGE RD Culpeper, VA 22701
5 Beds
4 Baths
3,195 SqFt
Key Details
Sold Price $575,000
Property Type Single Family Home
Sub Type Detached
Listing Status Sold
Purchase Type For Sale
Square Footage 3,195 sqft
Price per Sqft $179
Subdivision North Ridge
MLS Listing ID VACU2009180
Sold Date 11/22/24
Style Craftsman
Bedrooms 5
Full Baths 3
Half Baths 1
HOA Fees $66/qua
HOA Y/N Y
Abv Grd Liv Area 2,424
Originating Board BRIGHT
Year Built 2022
Annual Tax Amount $474
Tax Year 2022
Lot Size 0.462 Acres
Acres 0.46
Lot Dimensions 0.00 x 0.00
Property Description
Don't miss your opportunity to own this 2 year old, 3 level craftsman style home featuring 5 bedrooms, 3.5 baths, and almost 3200 sqft feet of stunning living space! The main level features an open concept floor plan that features a gourmet kitchen w/ large island, custom cabinets, granite counters and upgraded SS appliances that opens to a huge family room and dining room that walks out to a large deck that overlooks the private fenced 1/2 acre lot. There's also a flex room on the main level that could be used as a home office, playroom or additional living area. Upstairs you'll find 4 large bedrooms and 2 full baths, including an oversized primary suite w/ luxury bath and MASSIVE walk-in closet. The finished lower level is perfect for entertaining friends and family, perfect for movie or game nights, and also features a 5th bedroom and full bath! This home sits on a premium 1/2 acre lot on a no thru street and is just mins to all downtown Culpeper amenities.
Location
State VA
County Culpeper
Zoning R1
Rooms
Basement Full, Fully Finished
Interior
Hot Water Natural Gas
Heating Forced Air
Cooling Central A/C
Equipment Built-In Microwave, Cooktop, Dishwasher, Disposal, Dryer, Icemaker, Oven - Wall, Oven/Range - Gas, Refrigerator, Stainless Steel Appliances
Fireplace N
Appliance Built-In Microwave, Cooktop, Dishwasher, Disposal, Dryer, Icemaker, Oven - Wall, Oven/Range - Gas, Refrigerator, Stainless Steel Appliances
Heat Source Natural Gas
Laundry Upper Floor
Exterior
Exterior Feature Deck(s), Porch(es)
Parking Features Garage - Front Entry, Garage Door Opener
Garage Spaces 6.0
Fence Rear, Vinyl
Water Access N
Accessibility None
Porch Deck(s), Porch(es)
Attached Garage 2
Total Parking Spaces 6
Garage Y
Building
Lot Description Backs to Trees
Story 3
Foundation Concrete Perimeter, Permanent
Sewer Public Sewer
Water Public
Architectural Style Craftsman
Level or Stories 3
Additional Building Above Grade, Below Grade
New Construction N
Schools
School District Culpeper County Public Schools
Others
Senior Community No
Tax ID 41M 9 271
Ownership Fee Simple
SqFt Source Assessor
Special Listing Condition Standard
Read Less
Want to know what your home might be worth? Contact us for a FREE valuation!

Our team is ready to help you sell your home for the highest possible price ASAP

Bought with Japreshia Elinka Terrell • Wolford And Associates Realty LLC






