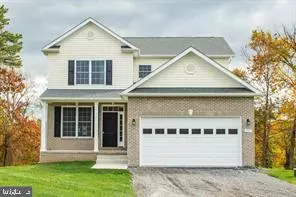$425,000
$414,900
2.4%For more information regarding the value of a property, please contact us for a free consultation.
2682 WARDENSVILLE GRADE Winchester, VA 22602
3 Beds
3 Baths
1,935 SqFt
Key Details
Sold Price $425,000
Property Type Single Family Home
Sub Type Detached
Listing Status Sold
Purchase Type For Sale
Square Footage 1,935 sqft
Price per Sqft $219
Subdivision Highview Manor
MLS Listing ID VAFV2021822
Sold Date 11/18/24
Style Colonial
Bedrooms 3
Full Baths 3
HOA Y/N N
Abv Grd Liv Area 1,935
Originating Board BRIGHT
Year Built 2024
Tax Year 2024
Lot Size 0.880 Acres
Acres 0.88
Property Description
New construction! Conveniently located just minutes from town, this home offers comfort and style. With 3 bedrooms and 3 full baths, you will find many features such as beautiful hardwood floors throughout the main level, primary bedroom with walk in closet and bath with walk in shower, crown molding, granite counter top, 2 car garage and so much more! Don't miss the opportunity to make this beautiful new construction your forever home!
Location
State VA
County Frederick
Zoning R
Rooms
Basement Full, Outside Entrance, Unfinished
Interior
Interior Features Bathroom - Walk-In Shower, Bathroom - Tub Shower, Carpet, Ceiling Fan(s), Pantry, Primary Bath(s), Upgraded Countertops, Walk-in Closet(s), Wood Floors, Crown Moldings
Hot Water Electric
Heating Heat Pump(s)
Cooling Ceiling Fan(s), Central A/C
Flooring Ceramic Tile, Carpet, Hardwood
Equipment Dishwasher, Built-In Microwave, Stove, Refrigerator
Window Features Double Hung
Appliance Dishwasher, Built-In Microwave, Stove, Refrigerator
Heat Source Electric
Exterior
Parking Features Garage Door Opener
Garage Spaces 2.0
Water Access N
Roof Type Architectural Shingle
Accessibility None
Attached Garage 2
Total Parking Spaces 2
Garage Y
Building
Story 2
Foundation Concrete Perimeter
Sewer Septic Exists
Water Well
Architectural Style Colonial
Level or Stories 2
Additional Building Above Grade
New Construction Y
Schools
School District Frederick County Public Schools
Others
Senior Community No
Tax ID NO TAX RECORD
Ownership Fee Simple
SqFt Source Estimated
Special Listing Condition Standard
Read Less
Want to know what your home might be worth? Contact us for a FREE valuation!

Our team is ready to help you sell your home for the highest possible price ASAP

Bought with Peyton Jester • Long & Foster Real Estate, Inc.


