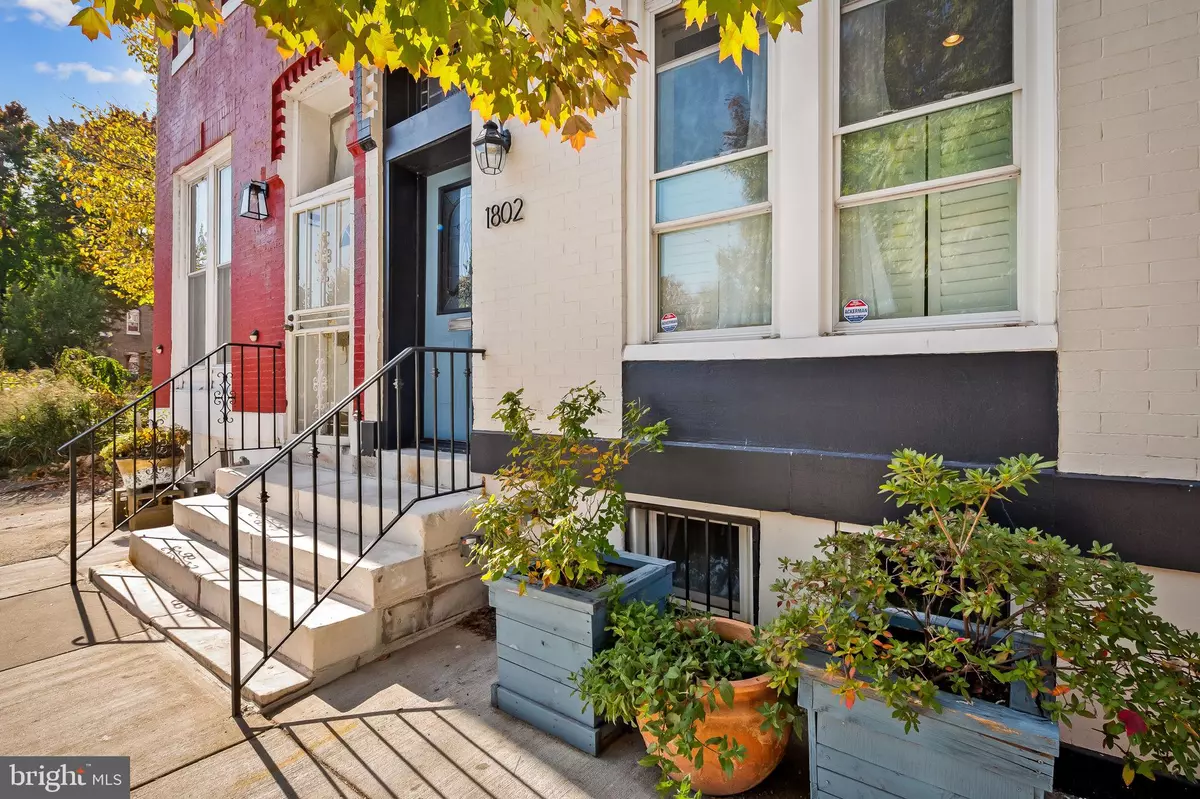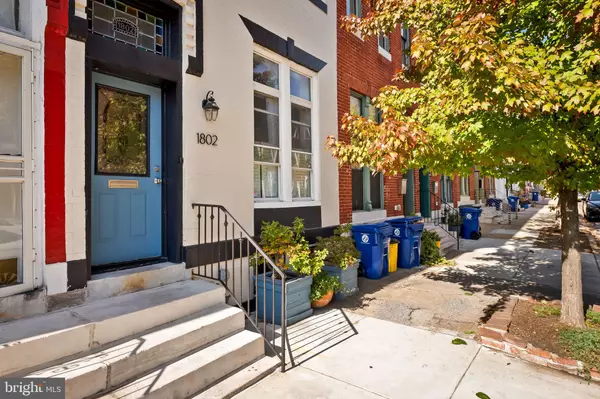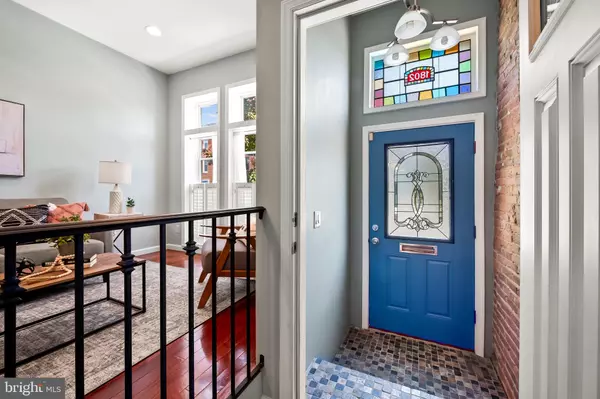$379,500
$379,500
For more information regarding the value of a property, please contact us for a free consultation.
1802 BARCLAY ST Baltimore, MD 21202
3 Beds
3 Baths
1,973 SqFt
Key Details
Sold Price $379,500
Property Type Townhouse
Sub Type Interior Row/Townhouse
Listing Status Sold
Purchase Type For Sale
Square Footage 1,973 sqft
Price per Sqft $192
Subdivision Station North Arts District
MLS Listing ID MDBA2145000
Sold Date 11/25/24
Style Traditional
Bedrooms 3
Full Baths 2
Half Baths 1
HOA Y/N N
Abv Grd Liv Area 1,973
Originating Board BRIGHT
Year Built 1917
Annual Tax Amount $7,552
Tax Year 2024
Property Description
Step into this welcoming three-bedroom, two-and-a-half-bath home where character meets comfort and convenience. You'll immediately feel the charm of this renovated townhome with beautiful hardwood floors that extend throughout, adding warmth and sophistication to every room. The home backs up to a lush park (conserved by Baltimore Green Space) and features TWO SPACIOUS PARKING SPACES and an enclosed back courtyard. This urban oasis is ideal for bird watchers, dog lovers and those who enjoy an early morning jog or an evening stroll under the trees of the park. This home has been meticulously maintained by the current homeowner to include a new roof in 2021 and heat pump in 2021. Enjoy easy access to Amtrak and prepare to fall in love with Baltimore's creative spirit as you are situated near the heart of our vibrant arts scene. 1802 Barclay is more than a place to live - it's a place to love.
Location
State MD
County Baltimore City
Zoning R-8
Rooms
Other Rooms Living Room, Dining Room, Primary Bedroom, Sitting Room, Bedroom 2, Kitchen, Family Room, Bedroom 1, Laundry, Storage Room, Bathroom 2, Primary Bathroom
Basement Daylight, Full, Partially Finished
Interior
Interior Features Bathroom - Soaking Tub, Ceiling Fan(s), Primary Bath(s), Recessed Lighting, Wood Floors
Hot Water Electric
Heating Heat Pump(s)
Cooling Central A/C
Equipment Built-In Microwave, Dishwasher, Disposal, Dryer, Freezer, Oven/Range - Electric, Refrigerator, Stainless Steel Appliances, Washer
Furnishings No
Fireplace N
Appliance Built-In Microwave, Dishwasher, Disposal, Dryer, Freezer, Oven/Range - Electric, Refrigerator, Stainless Steel Appliances, Washer
Heat Source Natural Gas, Electric
Laundry Upper Floor
Exterior
Exterior Feature Patio(s)
Garage Spaces 2.0
Fence Privacy
Water Access N
Accessibility None
Porch Patio(s)
Total Parking Spaces 2
Garage N
Building
Lot Description Backs - Parkland
Story 4
Foundation Brick/Mortar
Sewer Public Sewer
Water Public
Architectural Style Traditional
Level or Stories 4
Additional Building Above Grade, Below Grade
New Construction N
Schools
Elementary Schools Dallas F Nicholas, Sr
School District Baltimore City Public Schools
Others
Pets Allowed Y
Senior Community No
Tax ID 0312111095 043
Ownership Fee Simple
SqFt Source Estimated
Security Features Security System
Acceptable Financing Cash, Conventional, FHA, VA
Listing Terms Cash, Conventional, FHA, VA
Financing Cash,Conventional,FHA,VA
Special Listing Condition Standard
Pets Allowed No Pet Restrictions
Read Less
Want to know what your home might be worth? Contact us for a FREE valuation!

Our team is ready to help you sell your home for the highest possible price ASAP

Bought with Stacie J Weber • Cummings & Co. Realtors





