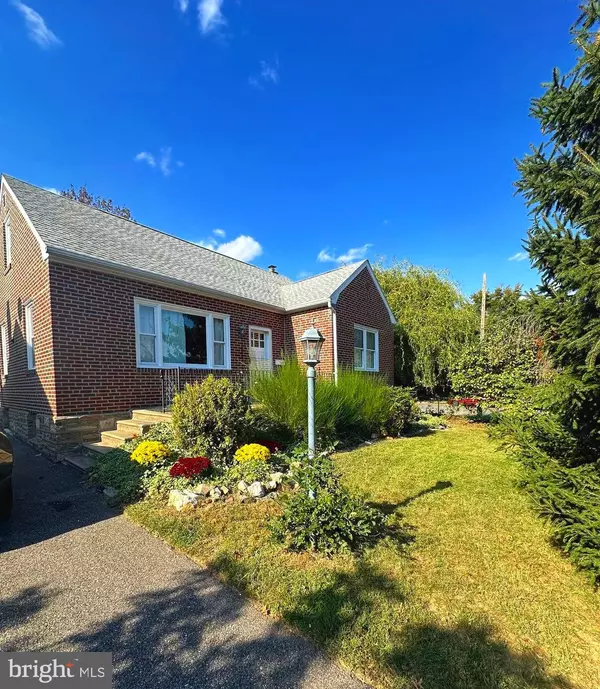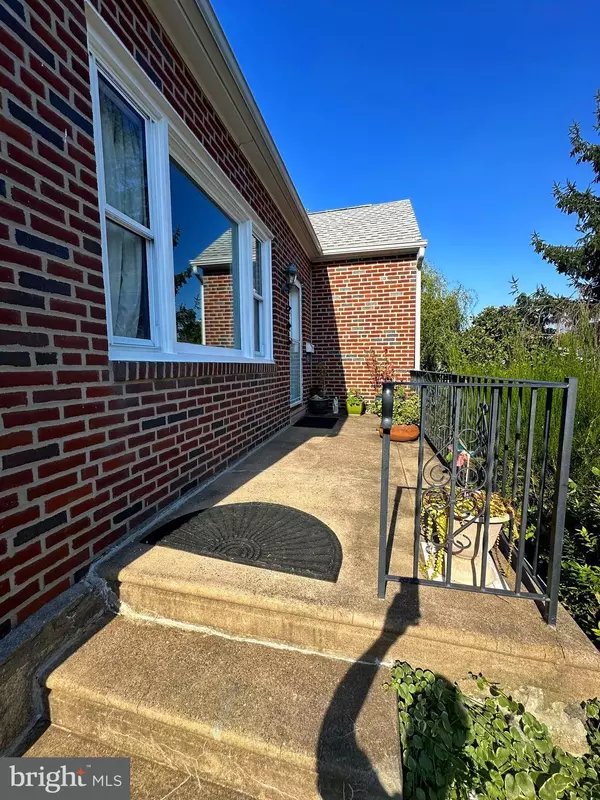$390,000
$389,900
For more information regarding the value of a property, please contact us for a free consultation.
8024 HALSTEAD ST Philadelphia, PA 19111
3 Beds
2 Baths
1,449 SqFt
Key Details
Sold Price $390,000
Property Type Single Family Home
Sub Type Detached
Listing Status Sold
Purchase Type For Sale
Square Footage 1,449 sqft
Price per Sqft $269
Subdivision Fox Chase
MLS Listing ID PAPH2407648
Sold Date 11/26/24
Style Cape Cod
Bedrooms 3
Full Baths 2
HOA Y/N N
Abv Grd Liv Area 1,449
Originating Board BRIGHT
Year Built 1952
Annual Tax Amount $4,358
Tax Year 2024
Lot Size 7,215 Sqft
Acres 0.17
Lot Dimensions 54.00 x 133.00
Property Description
This adorable Cape Cod residence features 3 bedrooms and 2 full bathrooms. The main floor living area boast hardwood floors, neutral paint tones, and lots of natural light. The modern eat-in kitchen has tile floors, grey cabinets, stainless steel appliances, and backyard access. Two nice size bedrooms and a full hallway bathroom are on this level for easy access and no stairs. The third large bedroom is on the second level with a bonus room and would be perfect for someone looking for their own space. The fully finished basement offers additional living space, perfect for entertaining, a playroom, fitness area, or home office. There is also a laundry room and additional storage area on this lower level. Enjoy the outdoors in your amazing back yard, which provides a fantastic patio that overlooks a tranquil setting with trees, bushes, flowers and seating areas. This home’s prime location puts you just minutes from shopping, entertainment, parks, and public transportation, making it a fantastic choice for modern living. A detached garage adds convenience and extra storage. Don’t miss this wonderful opportunity to own a charming home in the Fox Chase section of Philadelphia—schedule your showing today! Open House: Saturday October 12th 12-2pm!
Location
State PA
County Philadelphia
Area 19111 (19111)
Zoning RSD3
Rooms
Basement Fully Finished
Main Level Bedrooms 2
Interior
Interior Features Bathroom - Tub Shower, Bathroom - Walk-In Shower, Breakfast Area, Ceiling Fan(s), Combination Kitchen/Dining, Kitchen - Eat-In, Wood Floors
Hot Water Natural Gas
Heating Forced Air
Cooling Central A/C
Flooring Wood, Tile/Brick
Equipment Stainless Steel Appliances
Fireplace N
Window Features Replacement
Appliance Stainless Steel Appliances
Heat Source Natural Gas
Laundry Basement
Exterior
Exterior Feature Patio(s)
Parking Features Garage - Side Entry
Garage Spaces 4.0
Fence Fully
Water Access N
Roof Type Shingle
Accessibility None
Porch Patio(s)
Total Parking Spaces 4
Garage Y
Building
Lot Description Corner, Front Yard, Rear Yard, SideYard(s)
Story 2
Foundation Other
Sewer Public Sewer
Water Public
Architectural Style Cape Cod
Level or Stories 2
Additional Building Above Grade
Structure Type Dry Wall
New Construction N
Schools
School District Philadelphia City
Others
Senior Community No
Tax ID 631066700
Ownership Fee Simple
SqFt Source Assessor
Special Listing Condition Standard
Read Less
Want to know what your home might be worth? Contact us for a FREE valuation!

Our team is ready to help you sell your home for the highest possible price ASAP

Bought with Cody Marks • Realty One Group Restore - Conshohocken






