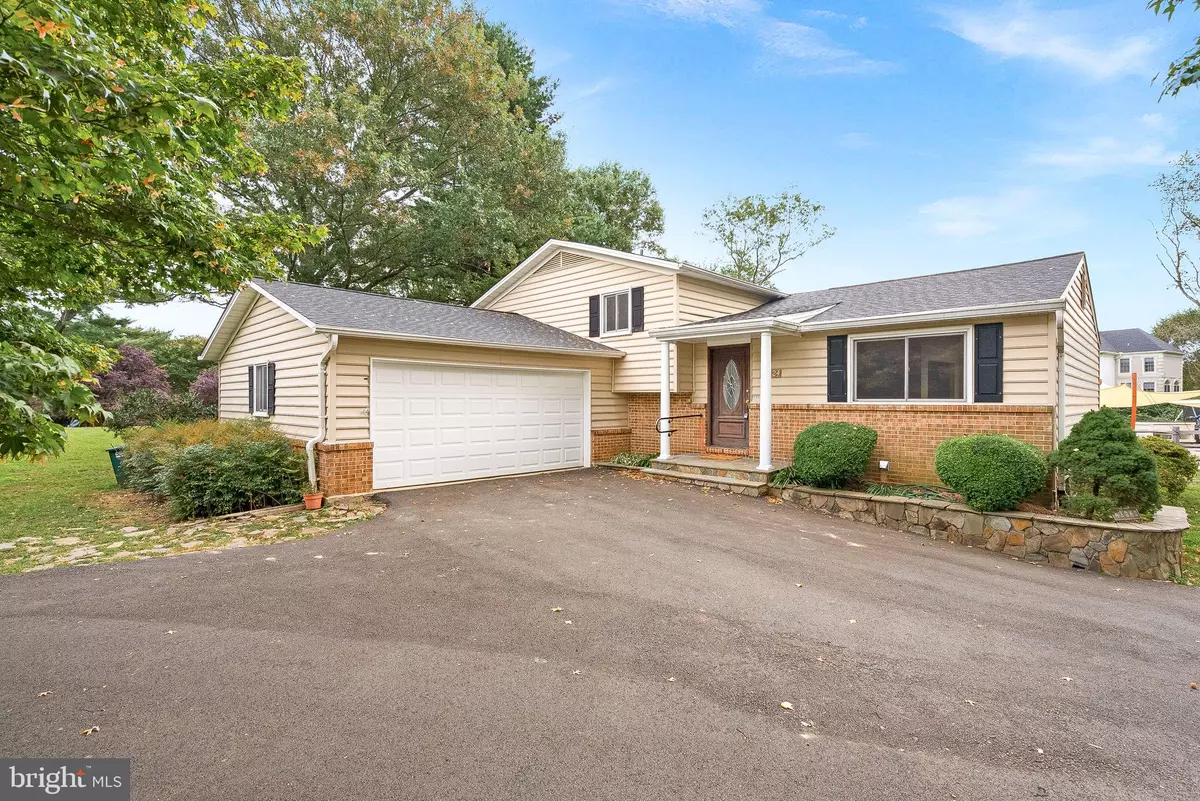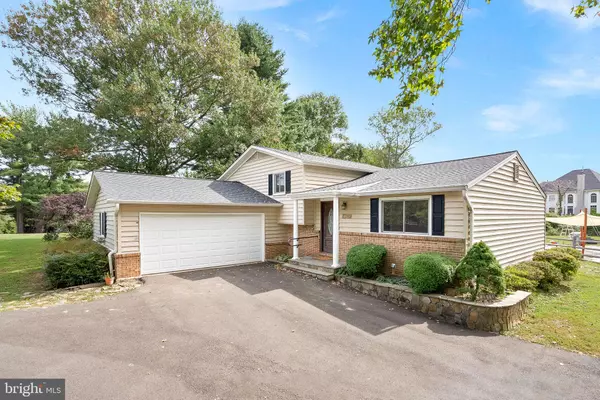$851,500
$900,000
5.4%For more information regarding the value of a property, please contact us for a free consultation.
10624 RUNAWAY LN Great Falls, VA 22066
3 Beds
2 Baths
2,488 SqFt
Key Details
Sold Price $851,500
Property Type Single Family Home
Sub Type Detached
Listing Status Sold
Purchase Type For Sale
Square Footage 2,488 sqft
Price per Sqft $342
Subdivision Lexington Estates
MLS Listing ID VAFX2202234
Sold Date 11/25/24
Style Split Level
Bedrooms 3
Full Baths 2
HOA Fees $21/ann
HOA Y/N Y
Abv Grd Liv Area 1,244
Originating Board BRIGHT
Year Built 1976
Annual Tax Amount $10,366
Tax Year 2024
Lot Size 0.990 Acres
Acres 0.99
Property Description
Welcome to this inviting split-level home nestled on just shy of an acre of lush land in the heart of Great Falls. This spacious home offers a perfect blend of comfort and potential. Enjoy peace of mind with recent updates, including a brand new roof, hot water heater and energy-efficient windows.
Situated within a highly sought-after school triad, this property is ideal for those looking to establish themselves in a vibrant community. Imagine the possibilities as you bring your vision to life in this welcoming space.
Don't miss your chance to make this home yours! Schedule a showing today and explore the endless potential that awaits you. This home is being sold strictly in "as is" condition, no exceptions.
Location
State VA
County Fairfax
Zoning 111
Rooms
Other Rooms Living Room, Dining Room, Bedroom 2, Bedroom 3, Kitchen, Family Room, Bedroom 1, Laundry, Other, Storage Room, Bathroom 1
Basement Interior Access, Shelving, Sump Pump
Interior
Hot Water Electric
Heating Heat Pump(s)
Cooling Central A/C
Flooring Hardwood
Fireplaces Number 1
Fireplaces Type Fireplace - Glass Doors
Fireplace Y
Heat Source Electric
Laundry Has Laundry
Exterior
Parking Features Garage Door Opener
Garage Spaces 2.0
Water Access N
Roof Type Architectural Shingle
Accessibility None
Attached Garage 2
Total Parking Spaces 2
Garage Y
Building
Story 4
Foundation Concrete Perimeter
Sewer Gravity Sept Fld
Water Public
Architectural Style Split Level
Level or Stories 4
Additional Building Above Grade, Below Grade
New Construction N
Schools
Elementary Schools Great Falls
Middle Schools Cooper
High Schools Langley
School District Fairfax County Public Schools
Others
Senior Community No
Tax ID 0122 10 0128
Ownership Fee Simple
SqFt Source Assessor
Special Listing Condition Standard
Read Less
Want to know what your home might be worth? Contact us for a FREE valuation!

Our team is ready to help you sell your home for the highest possible price ASAP

Bought with Donna R Lutkins • Real Broker, LLC





