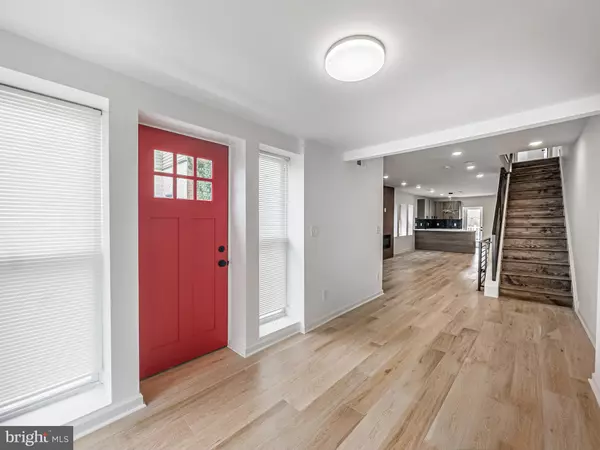$291,500
$291,500
For more information regarding the value of a property, please contact us for a free consultation.
6027 CEDARHURST ST Philadelphia, PA 19143
3 Beds
4 Baths
1,380 SqFt
Key Details
Sold Price $291,500
Property Type Single Family Home
Sub Type Twin/Semi-Detached
Listing Status Sold
Purchase Type For Sale
Square Footage 1,380 sqft
Price per Sqft $211
Subdivision Cobbs Creek
MLS Listing ID PAPH2383648
Sold Date 11/26/24
Style Contemporary
Bedrooms 3
Full Baths 2
Half Baths 2
HOA Y/N N
Abv Grd Liv Area 1,380
Originating Board BRIGHT
Year Built 1925
Annual Tax Amount $1,823
Tax Year 2024
Lot Size 1,733 Sqft
Acres 0.04
Lot Dimensions 21.00 x 83.00
Property Description
Discover modern comfort and style in this fully renovated 3-bedroom, 4-bathroom home nestled in the vibrant heart of Philadelphia. Offering a generous 1,380 square feet of living space, not including a beautifully finished basement, this property presents an ideal blend of luxury and functionality. Step inside to find a home brimming with premium upgrades, including all-new windows, interior plumbing, electrical systems, and HVAC, ensuring a seamless blend of efficiency and elegance. The first floor sets the stage for memorable gatherings with Bluetooth audio speakers and a cozy fireplace, creating an ambiance of warmth and welcome. The culinary enthusiast will delight in the kitchen with custom cabinetryand stainless steel appliances, poised to inspire your next gourmet adventure, while the rear deck invites alfresco dining and relaxation in the privacy of your backyard. Convenience is paramount with a one-car garage and additional rear driveway parking. Upstairs, the main bedroom becomes a personal retreat, complete with a private balcony and an en-suite master bathroom, offering a sanctuary of serenity. Two additional bedrooms provide ample space for family, guests, or a home office. Located just 10 minutes from University City, this home places you at the doorstep of vibrant cultural, educational, and dining experiences, including local favorite Bookers. With every detail thoughtfully considered, this property stands as a testament to modern living in a dynamic community. Embrace the opportunity to make this house your home and enjoy the blend of contemporary design, convenience, and location it offers.
Location
State PA
County Philadelphia
Area 19143 (19143)
Zoning RSA5
Rooms
Basement Fully Finished, Garage Access
Interior
Hot Water Electric
Heating Forced Air
Cooling Central A/C
Equipment Stainless Steel Appliances
Fireplace N
Appliance Stainless Steel Appliances
Heat Source Natural Gas
Laundry Basement
Exterior
Parking Features Garage - Rear Entry
Garage Spaces 2.0
Water Access N
Accessibility None
Attached Garage 1
Total Parking Spaces 2
Garage Y
Building
Story 2
Foundation Concrete Perimeter
Sewer No Septic System
Water Public
Architectural Style Contemporary
Level or Stories 2
Additional Building Above Grade, Below Grade
New Construction N
Schools
School District The School District Of Philadelphia
Others
Senior Community No
Tax ID 034010100
Ownership Fee Simple
SqFt Source Assessor
Acceptable Financing FHA, Cash, Conventional
Listing Terms FHA, Cash, Conventional
Financing FHA,Cash,Conventional
Special Listing Condition Standard
Read Less
Want to know what your home might be worth? Contact us for a FREE valuation!

Our team is ready to help you sell your home for the highest possible price ASAP

Bought with Joan Barber • Re/Max One Realty





