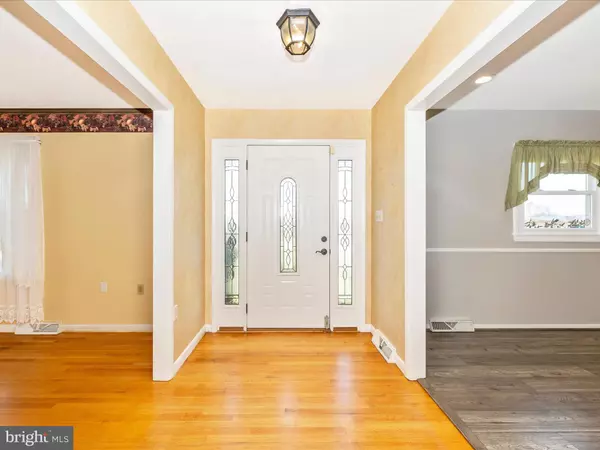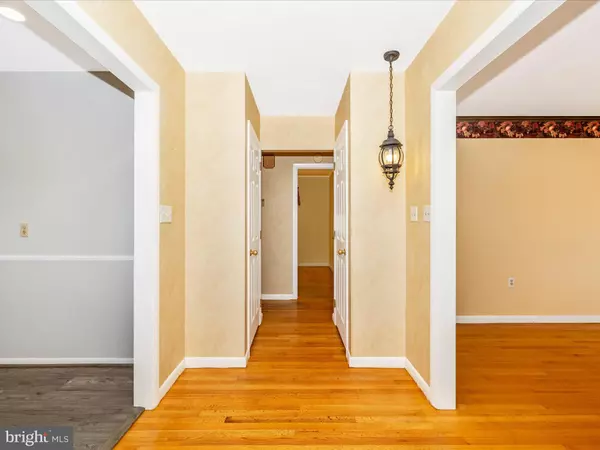$600,000
$585,000
2.6%For more information regarding the value of a property, please contact us for a free consultation.
11230 BOTTOMLEY RD Thurmont, MD 21788
3 Beds
3 Baths
2,944 SqFt
Key Details
Sold Price $600,000
Property Type Single Family Home
Sub Type Detached
Listing Status Sold
Purchase Type For Sale
Square Footage 2,944 sqft
Price per Sqft $203
Subdivision None Available
MLS Listing ID MDFR2055414
Sold Date 11/26/24
Style Ranch/Rambler
Bedrooms 3
Full Baths 3
HOA Y/N N
Abv Grd Liv Area 2,016
Originating Board BRIGHT
Year Built 1970
Annual Tax Amount $4,442
Tax Year 2024
Lot Size 5.040 Acres
Acres 5.04
Property Description
Welcome to this warm and inviting home, offering over 2,000 square feet of comfort and style on the main level. The beautifully updated eat-in kitchen, featuring an island perfect for gathering and abundant cabinet space for all your culinary needs. The cozy living room, with its gleaming hardwood floors and charming bay window, invites you to relax and enjoy the incredible view. The expansive family room provides a welcoming space to entertain, complete with room for an additional dining area, a gas stove to and yet another bay window offering scenic views. The primary suite is a true retreat, boasting a recently updated private bath with a luxurious walk-in shower. Two additional bedrooms, a full bath, and a convenient laundry room complete the main level.
Downstairs, the lower level offers even more space to spread out and enjoy, with a versatile recreation room, an office/craft/exercise room, a third full bath, and a utility/storage room.
Recent updates over the last 15-20 years include a new roof, windows, a paved driveway, and a charming paver patio.
Set on five serene acres with breathtaking views from the front of the home, this property also features a barn that with a little work could make great storage or a home for your animals.
With easy access to Route 15, this property is convenient and secluded. Don't let this opportunity slip away!
Location
State MD
County Frederick
Zoning AG
Rooms
Other Rooms Living Room, Primary Bedroom, Bedroom 2, Bedroom 3, Kitchen, Family Room, Foyer, Laundry, Office, Recreation Room, Bathroom 2, Bathroom 3, Primary Bathroom
Basement Interior Access, Partially Finished
Main Level Bedrooms 3
Interior
Interior Features Bathroom - Walk-In Shower, Breakfast Area, Ceiling Fan(s), Combination Kitchen/Dining, Dining Area, Entry Level Bedroom, Family Room Off Kitchen, Floor Plan - Traditional, Kitchen - Island, Pantry, Primary Bath(s), Window Treatments, Wood Floors
Hot Water Electric
Heating Forced Air
Cooling Central A/C
Flooring Hardwood, Luxury Vinyl Plank, Vinyl
Equipment Built-In Microwave, Cooktop, Dishwasher, Disposal, Dryer, Oven - Double, Oven - Wall, Refrigerator, Washer, Water Heater
Fireplace N
Window Features Replacement
Appliance Built-In Microwave, Cooktop, Dishwasher, Disposal, Dryer, Oven - Double, Oven - Wall, Refrigerator, Washer, Water Heater
Heat Source Oil, Propane - Leased
Laundry Main Floor
Exterior
Exterior Feature Patio(s)
Garage Spaces 8.0
Water Access N
View Mountain, Pasture
Roof Type Shingle
Accessibility None
Porch Patio(s)
Total Parking Spaces 8
Garage N
Building
Story 2
Foundation Block
Sewer On Site Septic
Water Well
Architectural Style Ranch/Rambler
Level or Stories 2
Additional Building Above Grade, Below Grade
New Construction N
Schools
School District Frederick County Public Schools
Others
Senior Community No
Tax ID 1120399317
Ownership Fee Simple
SqFt Source Assessor
Special Listing Condition Standard
Read Less
Want to know what your home might be worth? Contact us for a FREE valuation!

Our team is ready to help you sell your home for the highest possible price ASAP

Bought with Kelsey M Norris • Charis Realty Group





