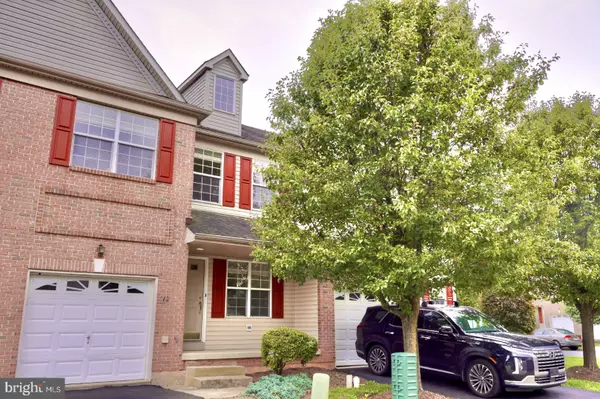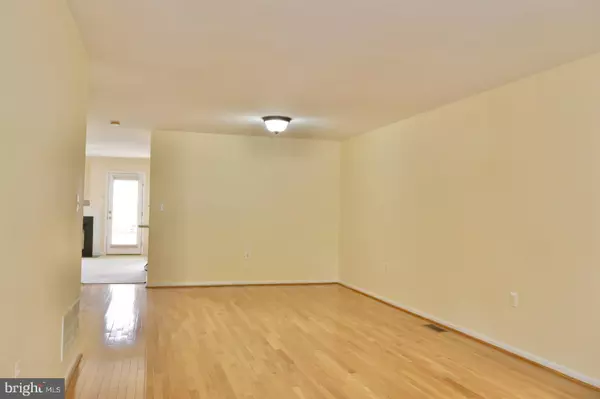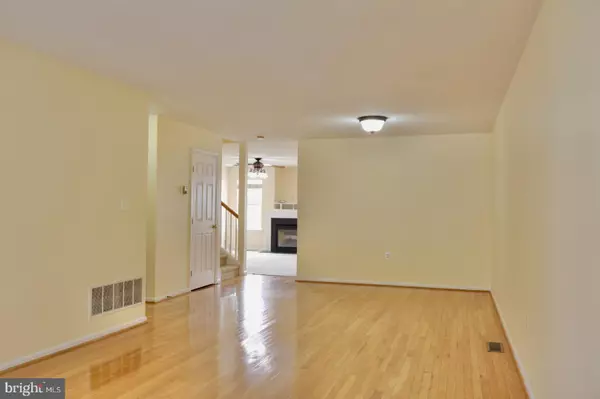$448,000
$445,000
0.7%For more information regarding the value of a property, please contact us for a free consultation.
312 WHEATFIELD CIR Hatfield, PA 19440
3 Beds
3 Baths
2,080 SqFt
Key Details
Sold Price $448,000
Property Type Townhouse
Sub Type Interior Row/Townhouse
Listing Status Sold
Purchase Type For Sale
Square Footage 2,080 sqft
Price per Sqft $215
Subdivision Heather Meadows
MLS Listing ID PAMC2114354
Sold Date 11/25/24
Style Colonial
Bedrooms 3
Full Baths 2
Half Baths 1
HOA Fees $110/mo
HOA Y/N Y
Abv Grd Liv Area 2,080
Originating Board BRIGHT
Year Built 2002
Annual Tax Amount $6,478
Tax Year 2024
Lot Size 1,214 Sqft
Acres 0.03
Lot Dimensions 24.00 x 0.00
Property Description
Welcome to your new home! This beautifully maintained townhome offers a perfect blend of comfort and convenience in a serene neighborhood. Boasting 3 spacious bedrooms and 2.5 baths, this residence provides ample space for both relaxation and entertaining. The inviting living room features a cozy fireplace, creating a warm and open atmosphere. The expansive master bedroom is a true retreat, complete with a generous walk-in closet and a luxurious master bathroom, designed for ultimate relaxation. Two additional well-sized bedrooms offer ample closet space and comfort for family or guests. Convenience is key with a second-floor laundry, ensuring chores are a breeze. The unfinished basement provides endless possibilities, with plenty of room for storage, a home gym, or your own personal touch. Step outside and enjoy the quiet neighborhood, perfect for leisurely walks along nearby trails or a short stroll to Heritage Park. You'll also appreciate the close proximity to major roadways like Route 476 and 309, making commuting easy. Located within the highly regarded North Penn School District, this home is also close to many shopping centers, dining options, and other essential services. Don't miss the opportunity to make this exceptional townhome yours!
Location
State PA
County Montgomery
Area Hatfield Boro (10609)
Zoning RES
Rooms
Basement Unfinished
Main Level Bedrooms 3
Interior
Hot Water Natural Gas
Heating Forced Air
Cooling Central A/C
Fireplaces Number 1
Fireplaces Type Gas/Propane
Fireplace Y
Heat Source Natural Gas
Exterior
Parking Features Garage Door Opener, Inside Access
Garage Spaces 1.0
Water Access N
Accessibility None
Attached Garage 1
Total Parking Spaces 1
Garage Y
Building
Story 2
Foundation Concrete Perimeter
Sewer Public Sewer
Water Public
Architectural Style Colonial
Level or Stories 2
Additional Building Above Grade, Below Grade
New Construction N
Schools
Elementary Schools Oak Park
Middle Schools Pennfield
High Schools North Penn Senior
School District North Penn
Others
Senior Community No
Tax ID 09-00-01876-734
Ownership Fee Simple
SqFt Source Assessor
Special Listing Condition Standard
Read Less
Want to know what your home might be worth? Contact us for a FREE valuation!

Our team is ready to help you sell your home for the highest possible price ASAP

Bought with Wendy J Holbrook • Coldwell Banker Realty





