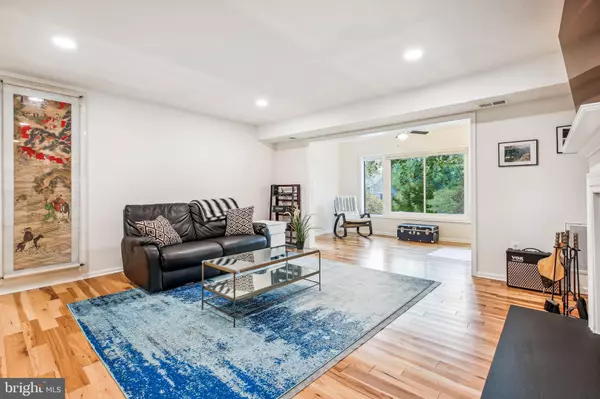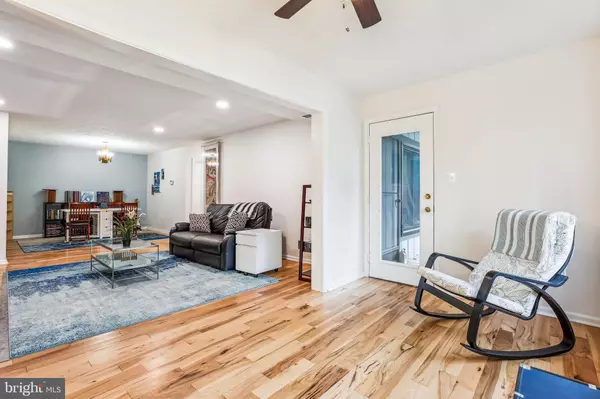$280,000
$280,000
For more information regarding the value of a property, please contact us for a free consultation.
56 WINDBROOKE CIR #56 Gaithersburg, MD 20879
2 Beds
2 Baths
1,295 SqFt
Key Details
Sold Price $280,000
Property Type Condo
Sub Type Condo/Co-op
Listing Status Sold
Purchase Type For Sale
Square Footage 1,295 sqft
Price per Sqft $216
Subdivision Windbrooke
MLS Listing ID MDMC2148206
Sold Date 11/26/24
Style Contemporary
Bedrooms 2
Full Baths 2
Condo Fees $582/mo
HOA Y/N N
Abv Grd Liv Area 1,295
Originating Board BRIGHT
Year Built 1985
Annual Tax Amount $2,808
Tax Year 2024
Property Description
OPEN HOUSE CANCELLED. Welcome to 56 Windbrooke Circle, a beautifully appointed, 1,295-square-foot, two-bedroom, two-bathroom unit in the highly sought-after Windbrooke community. Windbrooke Condominiums are renowned for their peaceful, tree-filled atmosphere, evoking a "treehouse" experience amid lush surroundings.
Upon entry, a covered entrance leads to a large foyer with a coat closet. The light-filled living area features stunning Hickory flooring, a wood-burning fireplace, custom built-ins, and flows seamlessly into both the versatile sunroom and dining room. The sunroom boasts a wall of windows and offers access to the covered deck, a perfect spot for your morning coffee. The dining room is accented with a modern chandelier and includes a pass-through to the kitchen. The spacious kitchen offers stainless steel appliances suite, gas cooking, a floor-to-ceiling pantry, and an elongated window with picturesque views.
The generous primary bedroom suite includes wall-to-wall carpeting, a walk-in closet, and a gorgeous, renovated bathroom featuring a floating vanity, wood tile flooring, and a subway-tiled shower with pebble stone flooring and a niche with herringbone glass tile accents.
The unit also includes a second bedroom, a hall bathroom, and a convenient laundry room equipped with LG full-size, extra-large capacity washer and dryer and ample storage.
Ideally situated, the home offers quick access to I-270 and MD 355, and is minutes from grocery stores, libraries, Costco, Sam's Club, shopping, movie theaters, and restaurants. Public transportation options like the Gaithersburg Station MARC Train, Metro, and bus stops are nearby, as well as serene Lake Whetstone Park, which offers wonderful trails and boat rentals. The community has a fabulous outdoor pool and beautifully maintained grounds, with plenty of unassigned parking.
Location
State MD
County Montgomery
Zoning R18
Rooms
Other Rooms Living Room, Dining Room, Primary Bedroom, Bedroom 2, Kitchen, Foyer, Sun/Florida Room, Laundry, Primary Bathroom, Full Bath
Main Level Bedrooms 2
Interior
Interior Features Combination Kitchen/Living, Kitchen - Table Space, Dining Area, Built-Ins, Primary Bath(s), Window Treatments, Floor Plan - Open, Wood Floors
Hot Water Natural Gas
Heating Forced Air
Cooling Central A/C
Flooring Carpet, Wood
Fireplaces Number 1
Fireplaces Type Wood
Equipment Dishwasher, Disposal, Dryer, Oven/Range - Gas, Range Hood, Refrigerator, Washer
Fireplace Y
Window Features Double Pane,Screens
Appliance Dishwasher, Disposal, Dryer, Oven/Range - Gas, Range Hood, Refrigerator, Washer
Heat Source Natural Gas
Laundry Dryer In Unit, Washer In Unit
Exterior
Exterior Feature Balcony, Porch(es)
Utilities Available Cable TV Available
Amenities Available Pool - Outdoor, Common Grounds
Water Access N
Roof Type Composite
Accessibility None
Porch Balcony, Porch(es)
Garage N
Building
Story 1
Unit Features Garden 1 - 4 Floors
Sewer Public Sewer
Water Public
Architectural Style Contemporary
Level or Stories 1
Additional Building Above Grade, Below Grade
New Construction N
Schools
Elementary Schools Watkins Mill
Middle Schools Montgomery Village
High Schools Watkins Mill
School District Montgomery County Public Schools
Others
Pets Allowed Y
HOA Fee Include Common Area Maintenance,Management,Pool(s),Snow Removal
Senior Community No
Tax ID 160902517897
Ownership Condominium
Special Listing Condition Standard
Pets Allowed Number Limit
Read Less
Want to know what your home might be worth? Contact us for a FREE valuation!

Our team is ready to help you sell your home for the highest possible price ASAP

Bought with Franklin P Holliday • Samson Properties






