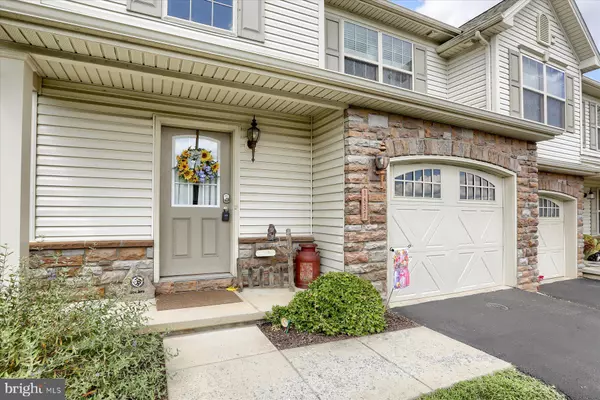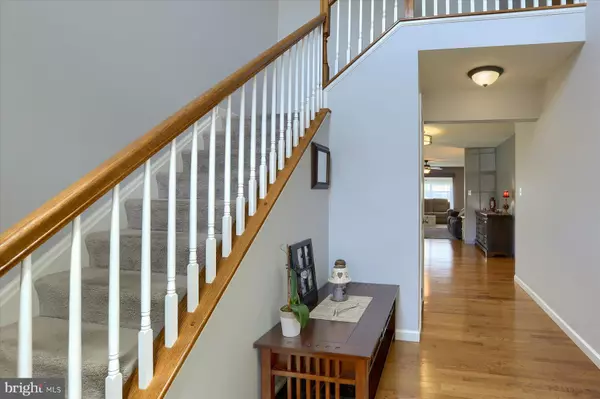$344,900
$344,900
For more information regarding the value of a property, please contact us for a free consultation.
1837 VISTA DR Mechanicsburg, PA 17055
3 Beds
4 Baths
2,781 SqFt
Key Details
Sold Price $344,900
Property Type Townhouse
Sub Type End of Row/Townhouse
Listing Status Sold
Purchase Type For Sale
Square Footage 2,781 sqft
Price per Sqft $124
Subdivision Winding Hills
MLS Listing ID PACB2034446
Sold Date 11/26/24
Style Traditional
Bedrooms 3
Full Baths 3
Half Baths 1
HOA Fees $105/mo
HOA Y/N Y
Abv Grd Liv Area 2,091
Originating Board BRIGHT
Year Built 2012
Annual Tax Amount $4,464
Tax Year 2024
Property Description
Welcome to your new home in the desirable Winding Hills community, located in the highly sought-after Mechanicsburg School District! This 3 bedroom, 3 Full Bath and 1 /3 End Unit is ready for a new owner! This home has been meticulously maintained and features beautiful hardwood floors throughout the main level and a welcoming two-story foyer filled with natural light along with a neutral color palette.
The main floor offers a versatile layout with a large foyer entrance, a formal dining room that can also serve as a main floor office or den, and a large family room with a gas fireplace. The kitchen is equipped with granite countertops, cherry cabinets, a peninsula setup, and ample space for a table in the eat-in area. Additionally, the main floor includes a convenient laundry room and a powder room.
Upstairs, you'll find three spacious bedrooms, all with ceiling fans, and 2 full bathrooms. The large primary suite features a private bath that has tile flooring and a dual vanity top. The owner's suite also has a large walk in closet along with secondary closet w/ double doors. The two guest bedrooms are each great in size and the guest bath accommodates friends and family at ease. The finished basement provides even more living space, perfect for an additional family room, playroom, office, or a fourth bedroom. The basement is a great entertaining space and can make a game room or theatre room as well - this space features a wet bar with space for a mini fridge and includes cabinets and ample countertop space. The 3rd full bath is an added bonus offering even more versatility and convenience.
The home backs up to a spacious common area, and the neighborhood offers incredible amenities, including integrated parks, a swimming pool, a community center with a gym, and miles of walking trails. The HOA takes care of lawn care, landscaping, and snow removal.
Conveniently located near popular restaurants like Duke's and El Sol, as well as grocery shopping options such as Wegmans and Trader Joes - this home has everything you need and more! An easy commute to interstate 83 and the Turnpike. Call to learn more or to schedule a tour!
Location
State PA
County Cumberland
Area Upper Allen Twp (14442)
Zoning RESIDENTIAL
Rooms
Other Rooms Dining Room, Primary Bedroom, Bedroom 2, Bedroom 3, Kitchen, Family Room, Foyer, Breakfast Room, Laundry, Storage Room, Primary Bathroom, Full Bath, Half Bath
Basement Partially Finished, Full, Heated, Improved, Interior Access, Outside Entrance, Poured Concrete, Space For Rooms, Windows
Interior
Interior Features Breakfast Area, Carpet, Dining Area, Family Room Off Kitchen, Floor Plan - Traditional, Formal/Separate Dining Room, Kitchen - Eat-In, Kitchen - Table Space, Pantry, Recessed Lighting, Upgraded Countertops, Walk-in Closet(s), Wood Floors
Hot Water Electric
Heating Forced Air
Cooling Central A/C
Flooring Hardwood, Partially Carpeted, Ceramic Tile
Fireplaces Number 1
Fireplaces Type Gas/Propane, Mantel(s)
Equipment Dishwasher, Disposal, Built-In Microwave, Oven/Range - Electric, Refrigerator
Fireplace Y
Window Features Double Hung,Vinyl Clad
Appliance Dishwasher, Disposal, Built-In Microwave, Oven/Range - Electric, Refrigerator
Heat Source Natural Gas
Laundry Main Floor
Exterior
Parking Features Garage - Front Entry, Garage Door Opener
Garage Spaces 3.0
Amenities Available Swimming Pool, Club House, Common Grounds, Exercise Room, Jog/Walk Path, Pool - Outdoor, Picnic Area
Water Access N
Roof Type Architectural Shingle
Accessibility None
Attached Garage 1
Total Parking Spaces 3
Garage Y
Building
Lot Description Backs - Open Common Area, Level, Cleared, Landscaping
Story 2
Foundation Concrete Perimeter, Permanent
Sewer Public Sewer
Water Public
Architectural Style Traditional
Level or Stories 2
Additional Building Above Grade, Below Grade
Structure Type Dry Wall
New Construction N
Schools
High Schools Mechanicsburg Area
School District Mechanicsburg Area
Others
HOA Fee Include Lawn Maintenance,Snow Removal,Pool(s),Common Area Maintenance,Management,Road Maintenance
Senior Community No
Tax ID 42-10-0256-226-UT50
Ownership Fee Simple
SqFt Source Assessor
Acceptable Financing Cash, Conventional, FHA, VA
Listing Terms Cash, Conventional, FHA, VA
Financing Cash,Conventional,FHA,VA
Special Listing Condition Standard
Read Less
Want to know what your home might be worth? Contact us for a FREE valuation!

Our team is ready to help you sell your home for the highest possible price ASAP

Bought with KATLYN FLASHER • Iron Valley Real Estate of Central PA






