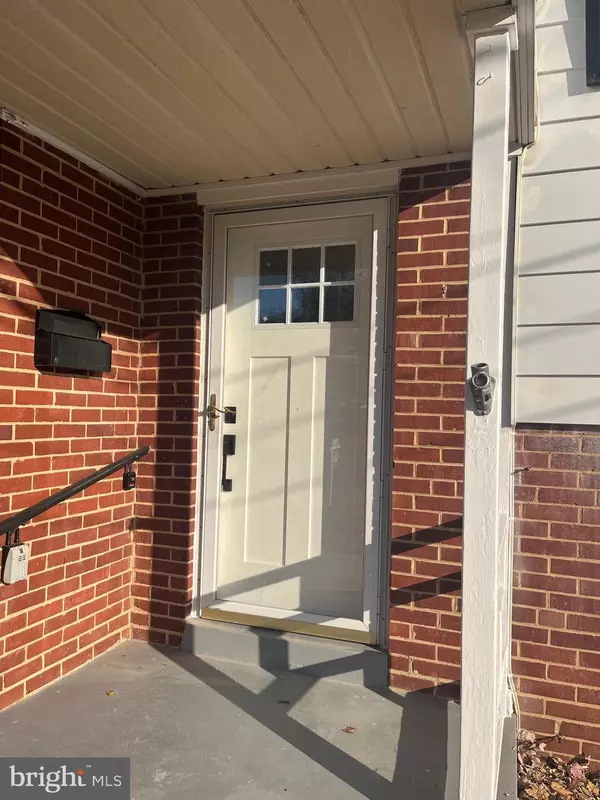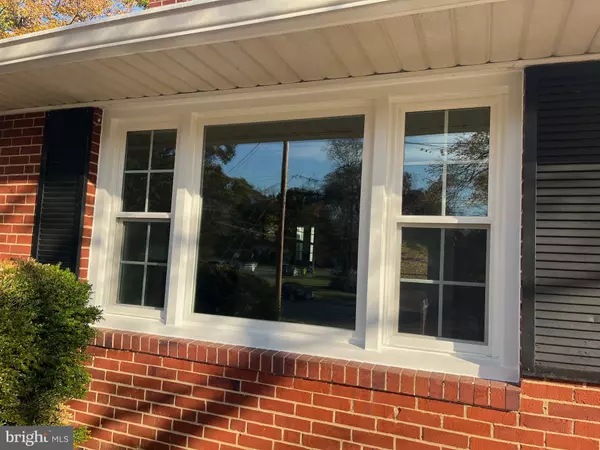$699,000
$699,000
For more information regarding the value of a property, please contact us for a free consultation.
5311 JUXON PL Springfield, VA 22151
4 Beds
2 Baths
1,247 SqFt
Key Details
Sold Price $699,000
Property Type Single Family Home
Sub Type Detached
Listing Status Sold
Purchase Type For Sale
Square Footage 1,247 sqft
Price per Sqft $560
Subdivision Ravensworth
MLS Listing ID VAFX2206128
Sold Date 11/26/24
Style Split Level
Bedrooms 4
Full Baths 2
HOA Y/N N
Abv Grd Liv Area 1,247
Originating Board BRIGHT
Year Built 1961
Annual Tax Amount $7,235
Tax Year 2024
Lot Size 10,675 Sqft
Acres 0.25
Property Description
Experience the charm of this beautifully updated home! The interior has been freshly painted, and brand new luxury vinyl plank flooring has been installed, adding a touch of elegance throughout. The stunning new front door and energy-efficient windows were just installed, enhancing both curb appeal and comfort—please refer to the documents for more details. Recent upgrades include a new dryer (April 2020), refrigerator (June 2020), and HVAC system (May 2021), ensuring convenience for years to come.
Nestled on a peaceful cul-de-sac with no through traffic, this location offers a serene retreat while being just minutes away from Braddock Road, I-495, I-395, and a variety of shopping options. Don't miss out on this incredible opportunity*
Location
State VA
County Fairfax
Zoning 130
Rooms
Other Rooms Living Room, Dining Room, Primary Bedroom, Bedroom 2, Bedroom 3, Bedroom 4, Kitchen
Basement Fully Finished, Full, Outside Entrance, Side Entrance
Interior
Interior Features Combination Dining/Living
Hot Water Natural Gas
Heating Forced Air
Cooling Central A/C
Flooring Luxury Vinyl Tile
Fireplaces Number 1
Equipment Built-In Microwave, Dishwasher, Disposal, Dryer, Exhaust Fan, Oven/Range - Gas, Refrigerator, Stainless Steel Appliances, Washer, Water Heater
Fireplace Y
Window Features Double Hung,Energy Efficient,Replacement,Double Pane
Appliance Built-In Microwave, Dishwasher, Disposal, Dryer, Exhaust Fan, Oven/Range - Gas, Refrigerator, Stainless Steel Appliances, Washer, Water Heater
Heat Source Natural Gas
Exterior
Exterior Feature Patio(s)
Garage Spaces 1.0
Water Access N
Roof Type Asphalt
Accessibility None
Porch Patio(s)
Total Parking Spaces 1
Garage N
Building
Story 3
Foundation Block
Sewer Public Sewer
Water Public
Architectural Style Split Level
Level or Stories 3
Additional Building Above Grade, Below Grade
New Construction N
Schools
Elementary Schools Ravensworth
Middle Schools Lake Braddock Secondary School
High Schools Lake Braddock
School District Fairfax County Public Schools
Others
Senior Community No
Tax ID 0704 08080013
Ownership Fee Simple
SqFt Source Assessor
Horse Property N
Special Listing Condition Standard
Read Less
Want to know what your home might be worth? Contact us for a FREE valuation!

Our team is ready to help you sell your home for the highest possible price ASAP

Bought with Thu T Huynh • Samson Properties





