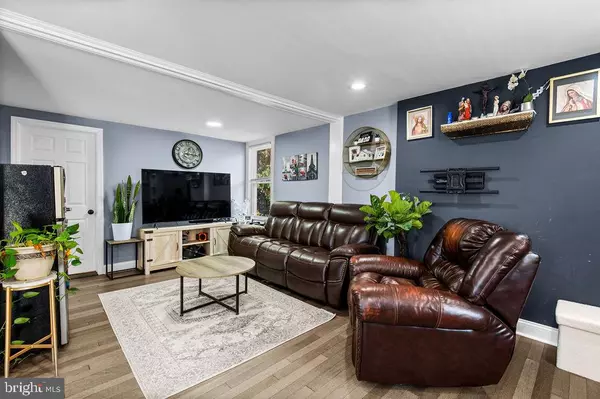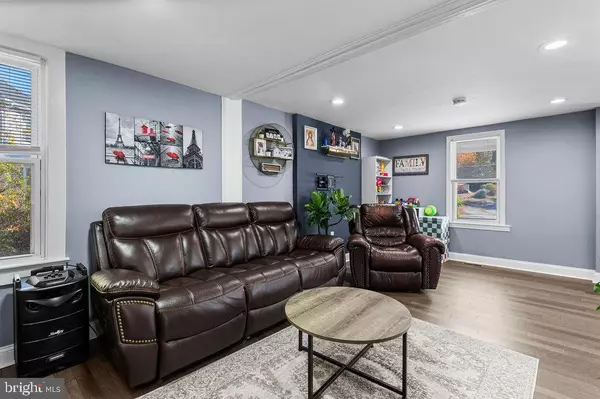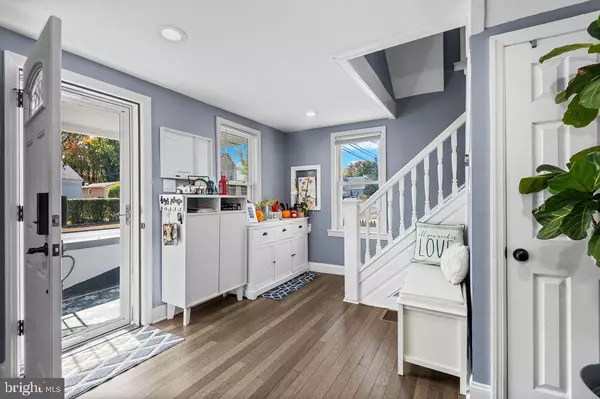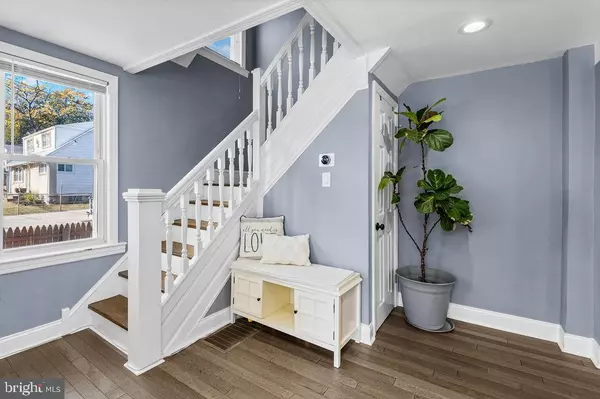$260,595
$250,000
4.2%For more information regarding the value of a property, please contact us for a free consultation.
623 E EVESHAM AVE Magnolia, NJ 08049
3 Beds
1 Bath
1,080 SqFt
Key Details
Sold Price $260,595
Property Type Single Family Home
Sub Type Detached
Listing Status Sold
Purchase Type For Sale
Square Footage 1,080 sqft
Price per Sqft $241
Subdivision Magnolia Gardens
MLS Listing ID NJCD2078124
Sold Date 11/27/24
Style Cape Cod
Bedrooms 3
Full Baths 1
HOA Y/N N
Abv Grd Liv Area 1,080
Originating Board BRIGHT
Year Built 1920
Annual Tax Amount $5,105
Tax Year 2023
Lot Size 7,680 Sqft
Acres 0.18
Lot Dimensions 40.00 x 192.00
Property Description
This beautifully updated 3-bedroom, 1-bathroom home is packed with modern upgrades and ready for its next owner. The interior offers a welcoming living area and a sleek, updated kitchen with newer appliances and countertops, ideal for both everyday living and entertaining.
Major updates include a brand new roof, new electrical panel, new water heater, and new ductwork throughout the home. The HVAC system is just 5 years old, providing efficient climate control year-round. Additionally, you'll enjoy the convenience of a new driveway and a detached 1-car garage, offering plenty of parking and storage space.
The backyard is a highlight, featuring a expansive space perfect for outdoor activities or just relaxing in a private setting. Backdoor access to full basketball court and playground.
With all these upgrades and features, this home is truly move-in ready!
Location
State NJ
County Camden
Area Magnolia Boro (20423)
Zoning RES
Rooms
Main Level Bedrooms 1
Interior
Hot Water Electric
Heating Baseboard - Electric
Cooling Central A/C
Fireplace N
Heat Source Natural Gas
Laundry Main Floor
Exterior
Exterior Feature Porch(es)
Parking Features Additional Storage Area
Garage Spaces 3.0
Fence Fully
Utilities Available Cable TV, Natural Gas Available, Phone Available, Water Available, Sewer Available
Water Access N
Roof Type Shingle
Accessibility Other
Porch Porch(es)
Total Parking Spaces 3
Garage Y
Building
Story 2
Foundation Slab
Sewer Public Sewer
Water Public
Architectural Style Cape Cod
Level or Stories 2
Additional Building Above Grade, Below Grade
New Construction N
Schools
School District Sterling High
Others
Senior Community No
Tax ID 23-00004 02-00012
Ownership Fee Simple
SqFt Source Assessor
Acceptable Financing Cash, Conventional, FHA, VA
Listing Terms Cash, Conventional, FHA, VA
Financing Cash,Conventional,FHA,VA
Special Listing Condition Standard
Read Less
Want to know what your home might be worth? Contact us for a FREE valuation!

Our team is ready to help you sell your home for the highest possible price ASAP

Bought with Douglas E Rohner • Keller Williams Realty





