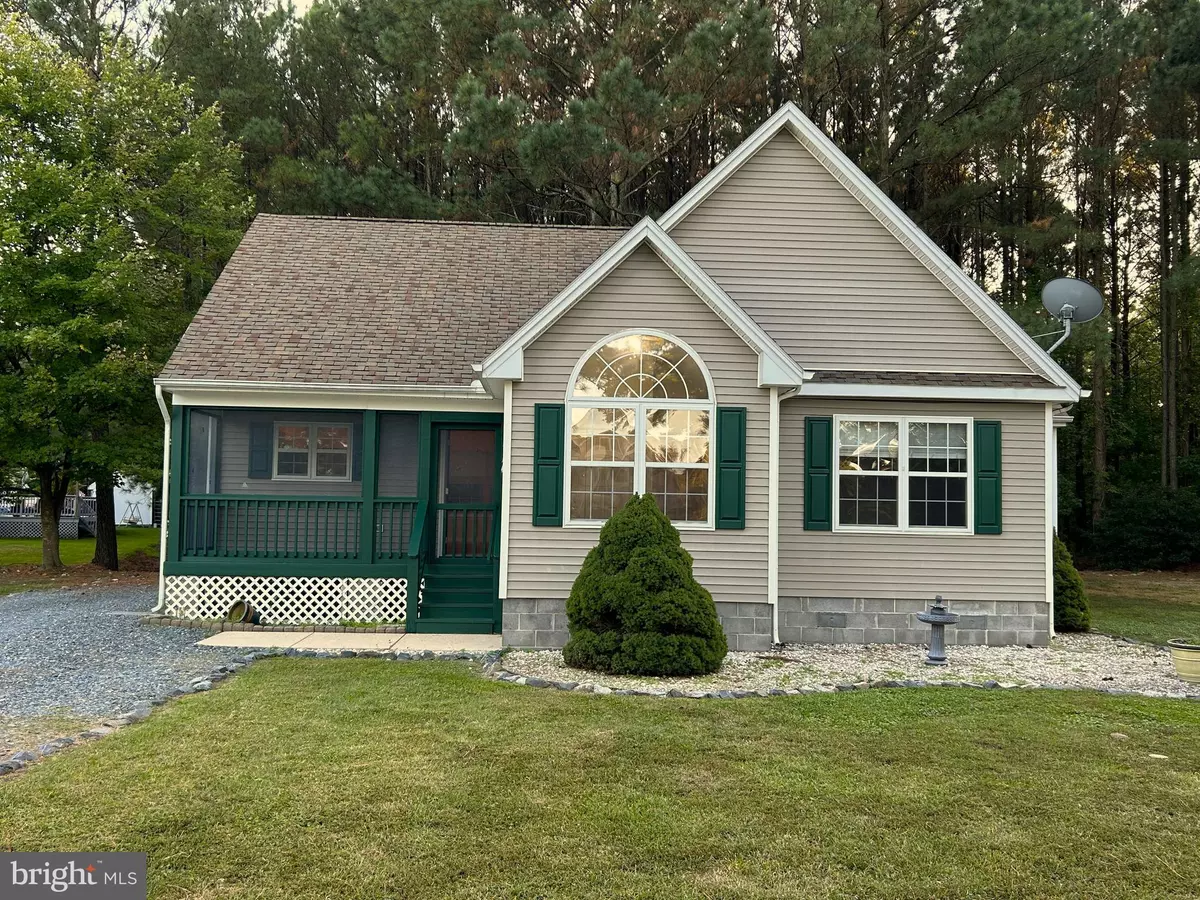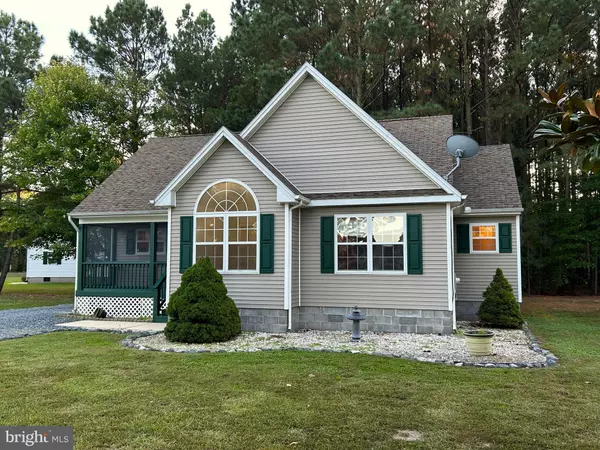$223,000
$229,900
3.0%For more information regarding the value of a property, please contact us for a free consultation.
3710 LAUREN CT Crisfield, MD 21817
3 Beds
2 Baths
1,343 SqFt
Key Details
Sold Price $223,000
Property Type Single Family Home
Sub Type Detached
Listing Status Sold
Purchase Type For Sale
Square Footage 1,343 sqft
Price per Sqft $166
Subdivision Chesapeake Place
MLS Listing ID MDSO2005190
Sold Date 11/26/24
Style Ranch/Rambler
Bedrooms 3
Full Baths 2
HOA Y/N N
Abv Grd Liv Area 1,343
Originating Board BRIGHT
Year Built 1999
Annual Tax Amount $1,777
Tax Year 2024
Lot Size 0.513 Acres
Acres 0.51
Property Description
Take a look at this well maintained 3 bedroom, 2 bathroom, ranch style home located on a quiet cul-de-sac street in the county limits of Crisfield, MD. This home is situated on just over a half acre and backs up to trees which offers privacy. There is a nice screened in front porch great for enjoying morning coffee and evening sunsets. Inside the home, you will find cathedral ceilings in the dining and living room which makes the home feel much bigger. The kitchen is conveniently located off of the dining area. All of the appliances are electric and stay with the home. The 3 bedrooms and 2 bathrooms are located on the other side of the home. The master bedroom offers a walk in closet and its own master bathroom with a double vanity sink. This is a 2 owner home with the second owner living in the home over 20 years. The home is serviced by public water and sewer and does require flood insurance. Call today to schedule a private tour.
Location
State MD
County Somerset
Area Somerset West Of Rt-13 (20-01)
Zoning R-1
Rooms
Main Level Bedrooms 3
Interior
Hot Water Electric
Heating Central, Forced Air
Cooling Central A/C
Flooring Carpet, Vinyl
Equipment Dishwasher, Washer/Dryer Stacked, Oven/Range - Electric, Range Hood, Refrigerator
Fireplace N
Appliance Dishwasher, Washer/Dryer Stacked, Oven/Range - Electric, Range Hood, Refrigerator
Heat Source Propane - Leased
Exterior
Garage Spaces 6.0
Water Access N
Roof Type Architectural Shingle
Accessibility None
Total Parking Spaces 6
Garage N
Building
Lot Description Backs to Trees
Story 1
Foundation Crawl Space
Sewer Public Sewer
Water Public
Architectural Style Ranch/Rambler
Level or Stories 1
Additional Building Above Grade, Below Grade
New Construction N
Schools
School District Somerset County Public Schools
Others
Pets Allowed Y
Senior Community No
Tax ID 2007136994
Ownership Fee Simple
SqFt Source Assessor
Acceptable Financing Cash, Conventional, FHA, USDA, VA
Listing Terms Cash, Conventional, FHA, USDA, VA
Financing Cash,Conventional,FHA,USDA,VA
Special Listing Condition Standard
Pets Allowed No Pet Restrictions
Read Less
Want to know what your home might be worth? Contact us for a FREE valuation!

Our team is ready to help you sell your home for the highest possible price ASAP

Bought with Charles Robert Elliott • Long & Foster Real Estate, Inc.






