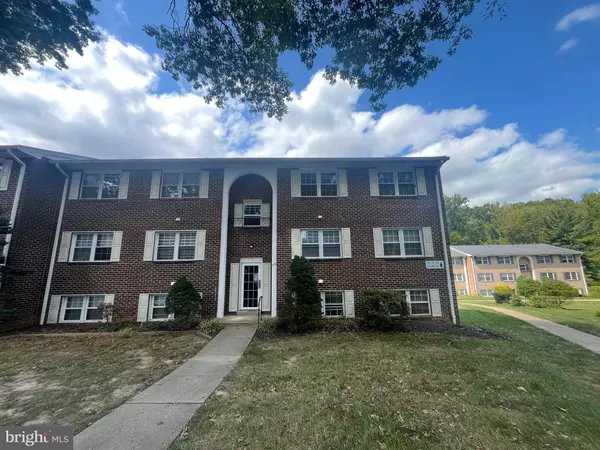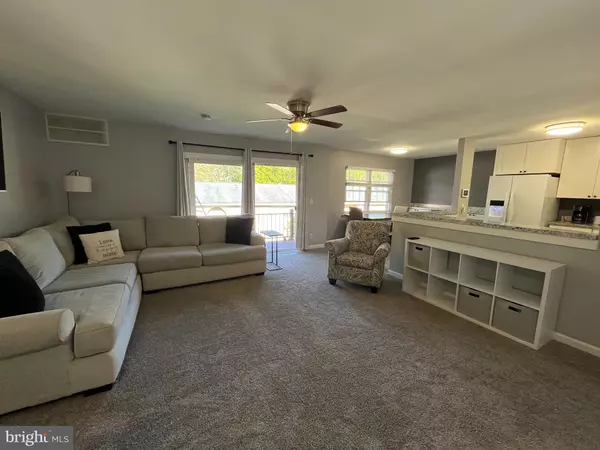$187,000
$189,333
1.2%For more information regarding the value of a property, please contact us for a free consultation.
208-F CROCKER DR Bel Air, MD 21014
2 Beds
1 Bath
Key Details
Sold Price $187,000
Property Type Condo
Sub Type Condo/Co-op
Listing Status Sold
Purchase Type For Sale
Subdivision Hickory Hills Condominiums
MLS Listing ID MDHR2035472
Sold Date 11/20/24
Style Unit/Flat
Bedrooms 2
Full Baths 1
Condo Fees $250/mo
HOA Y/N N
Originating Board BRIGHT
Year Built 1971
Annual Tax Amount $1,608
Tax Year 2024
Property Description
Updated penthouse condo in Hickory Hills. Nothing left to do, but move in!! 2 bedrooms, 1 full bath. This unit features a modern open floor plan. Kitchen has been updated include: cabinets, breakfast bar, granite counters, vinyl floors and appliances. Pantry. Formal dining room has built in cabinets to be used as a buffet or extra counter and storage space. 7x5 laundry room which also has cabinets for storage above the washer and dryer. Updated bath with tile surround. Primary bedroom and second bedroom both have two closets. Fresh Paint.Trex deck. Community Pool. Condo fee includes trash and water. Condo building is right off the parking lot. Minutes to downtown Main Steet dining and shopping.
Location
State MD
County Harford
Zoning R2
Rooms
Other Rooms Living Room, Dining Room, Primary Bedroom, Bedroom 2, Kitchen
Main Level Bedrooms 2
Interior
Interior Features Breakfast Area, Carpet, Ceiling Fan(s), Entry Level Bedroom, Floor Plan - Open, Dining Area, Family Room Off Kitchen, Formal/Separate Dining Room, Kitchen - Country, Kitchen - Eat-In, Pantry, Upgraded Countertops
Hot Water Natural Gas
Heating Forced Air
Cooling Central A/C, Ceiling Fan(s)
Flooring Vinyl, Carpet
Equipment Built-In Microwave, Dishwasher, Disposal, Dryer, Refrigerator, Stove, Washer
Fireplace N
Window Features Replacement,Screens
Appliance Built-In Microwave, Dishwasher, Disposal, Dryer, Refrigerator, Stove, Washer
Heat Source Natural Gas
Laundry Main Floor, Dryer In Unit, Has Laundry, Washer In Unit
Exterior
Exterior Feature Deck(s)
Amenities Available Pool - Outdoor, Swimming Pool
Water Access N
Accessibility None
Porch Deck(s)
Garage N
Building
Story 1
Unit Features Garden 1 - 4 Floors
Sewer Public Sewer
Water Public
Architectural Style Unit/Flat
Level or Stories 1
Additional Building Above Grade, Below Grade
New Construction N
Schools
School District Harford County Public Schools
Others
Pets Allowed Y
HOA Fee Include Ext Bldg Maint,Insurance,Lawn Care Front,Lawn Care Rear,Lawn Care Side,Lawn Maintenance,Management,Pool(s),Reserve Funds,Road Maintenance,Snow Removal,Trash,Water
Senior Community No
Tax ID 1303185834
Ownership Condominium
Acceptable Financing Conventional, Cash
Listing Terms Conventional, Cash
Financing Conventional,Cash
Special Listing Condition Standard
Pets Allowed Size/Weight Restriction, Cats OK, Dogs OK, Number Limit
Read Less
Want to know what your home might be worth? Contact us for a FREE valuation!

Our team is ready to help you sell your home for the highest possible price ASAP

Bought with Ryan F Miller • RE/MAX Components





