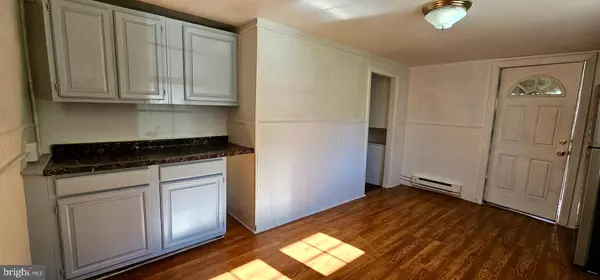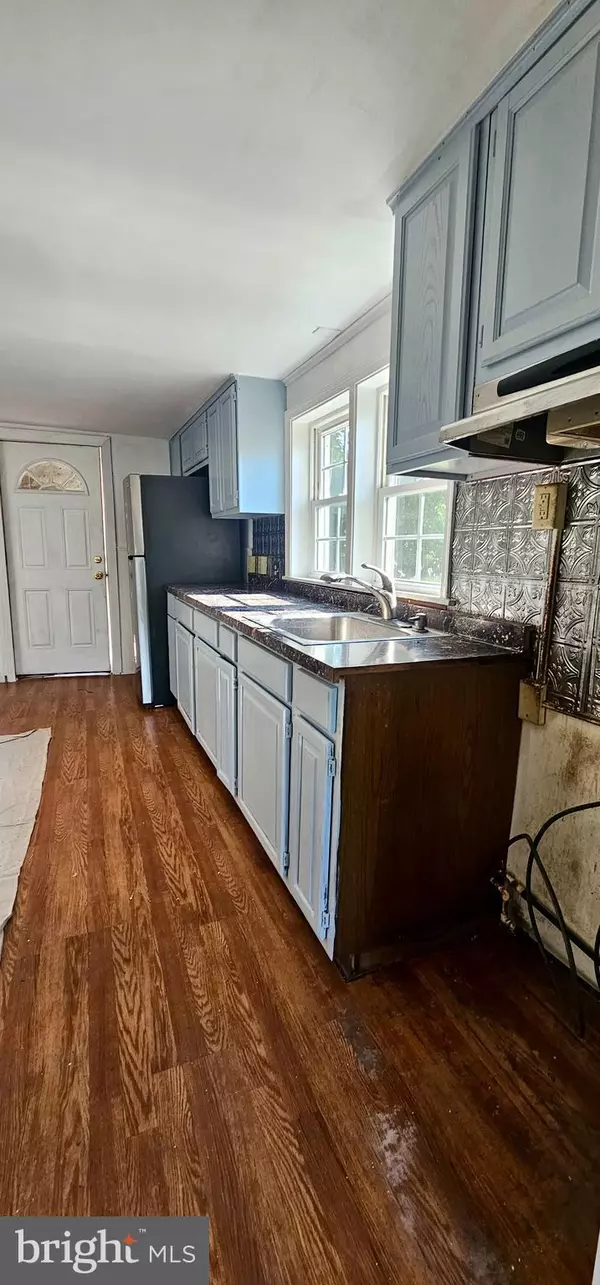$219,000
$219,000
For more information regarding the value of a property, please contact us for a free consultation.
104 E MAIN ST Hedgesville, WV 25427
4 Beds
2 Baths
2,894 SqFt
Key Details
Sold Price $219,000
Property Type Single Family Home
Sub Type Detached
Listing Status Sold
Purchase Type For Sale
Square Footage 2,894 sqft
Price per Sqft $75
Subdivision None Available
MLS Listing ID WVBE2034238
Sold Date 11/29/24
Style Colonial
Bedrooms 4
Full Baths 1
Half Baths 1
HOA Y/N N
Abv Grd Liv Area 2,894
Originating Board BRIGHT
Year Built 1832
Annual Tax Amount $882
Tax Year 2024
Lot Size 0.340 Acres
Acres 0.34
Property Description
On Main Street in the Historic Town of Hedgesville, sits this beautiful, stately home built in 1832 and ready for you to call it home. The main level features a traditional floor plan with a large living room, dining room, and family room, kitchen with all new stainless steel appliances, half bathroom, and a welcoming foyer. Upstairs, you'll find 4 large bedrooms and an additional room that could easily be a 4th bedroom, and one full bathroom. There is a back entrance from upstairs that leads to the backyard. The attic gives plenty of space for storage. A large backyard is a wonderful spot for relaxing or entertaining and also gives you ample places to park. Newly updated with fresh paint and flooring and ready for you to add your loving touch to truly make it shine. Priced to go FAST! Don't let this historic beauty pass you by!
Location
State WV
County Berkeley
Zoning 109
Rooms
Basement Unfinished
Interior
Hot Water Electric
Heating Baseboard - Electric
Cooling None
Fireplace N
Heat Source Electric
Exterior
Utilities Available Sewer Available, Water Available
Water Access N
Street Surface Paved
Accessibility None
Road Frontage City/County
Garage N
Building
Story 2
Foundation Permanent
Sewer Public Sewer
Water Public
Architectural Style Colonial
Level or Stories 2
Additional Building Above Grade, Below Grade
New Construction N
Schools
School District Berkeley County Schools
Others
Senior Community No
Tax ID 05 1003000000000
Ownership Fee Simple
SqFt Source Estimated
Special Listing Condition Standard
Read Less
Want to know what your home might be worth? Contact us for a FREE valuation!

Our team is ready to help you sell your home for the highest possible price ASAP

Bought with Kimberly Sue Athey • Samson Properties






