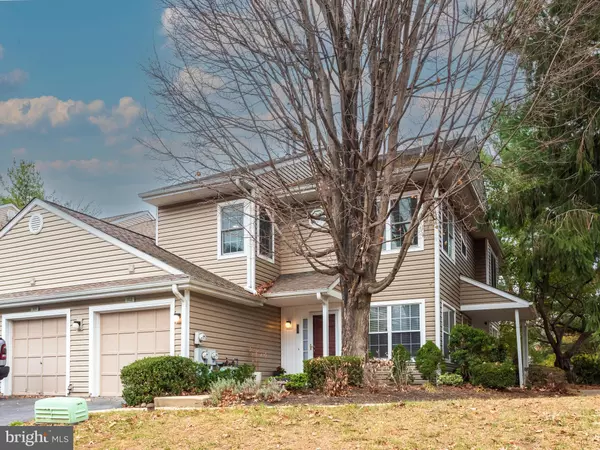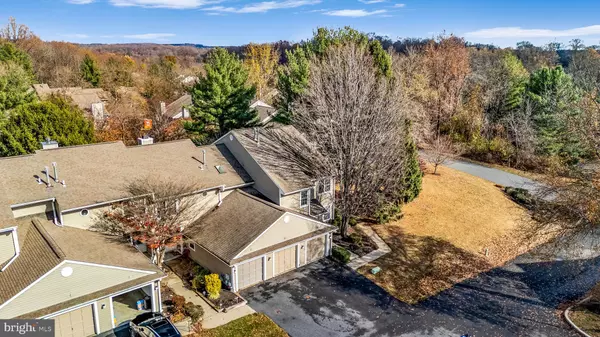$425,000
$425,000
For more information regarding the value of a property, please contact us for a free consultation.
352 DANBURY LN Glen Mills, PA 19342
3 Beds
2 Baths
1,600 SqFt
Key Details
Sold Price $425,000
Property Type Condo
Sub Type Condo/Co-op
Listing Status Sold
Purchase Type For Sale
Square Footage 1,600 sqft
Price per Sqft $265
Subdivision Darlington Woods
MLS Listing ID PADE2079468
Sold Date 11/29/24
Style Traditional
Bedrooms 3
Full Baths 2
Condo Fees $365/mo
HOA Y/N N
Abv Grd Liv Area 1,600
Originating Board BRIGHT
Year Built 1990
Annual Tax Amount $5,536
Tax Year 2023
Lot Size 871 Sqft
Acres 0.02
Lot Dimensions 0.00 x 0.00
Property Description
Welcome to 352 Danbury Lane. This stunning updated home holds 3 bedrooms and 2 full baths. The floor plan of the home is a desirable open plan with vaulted ceilings in the primary living space that flows from the dining room to the living room. A perfect space for entertaining the living room holds a fireplace focal feature and the entire home is dressed in bamboo flooring. Off of the living room you also have access to the tranquil second story deck that overlooks a beautiful common space, complete with mature trees and open areas. The kitchen is a vibrant space with new appliances, crisp white cabinetry, and quartz countertops with an eat-in dining area that is bathed in natural light. The three bedrooms are sizable with the primary suite holding it's own private ensuite with double sink vanity and tile surround stand alone shower, all impeccably renovated. There is french door accent to the third bedroom via the primary suite. This area really is a blank canvas. From nursery to home office, to standard bedroom, this area has functionality that will flow into your needs as an owner. The second bedroom is also sizable, sharing the use of a full hall bath that has also been fully renovated. The community of Darlington Woods is active, with a clubhouse, tennis courts, pool, and fitness center. The home is close to many major routes, state parks, shops, restaurants, and more. Do not miss your chance to own in this desirable location.
Location
State PA
County Delaware
Area Chester Heights Boro (10406)
Zoning R-50
Rooms
Other Rooms Living Room, Dining Room, Primary Bedroom, Bedroom 2, Kitchen, Bedroom 1
Main Level Bedrooms 3
Interior
Interior Features Primary Bath(s), Dining Area
Hot Water Electric
Heating Forced Air
Cooling Central A/C
Flooring Bamboo
Fireplaces Number 1
Equipment Built-In Range, Dishwasher, Disposal, Built-In Microwave
Fireplace Y
Appliance Built-In Range, Dishwasher, Disposal, Built-In Microwave
Heat Source Natural Gas
Laundry Main Floor
Exterior
Exterior Feature Balcony
Parking Features Built In
Garage Spaces 1.0
Amenities Available Swimming Pool, Tennis Courts, Club House, Fitness Center
Water Access N
Accessibility 2+ Access Exits
Porch Balcony
Attached Garage 1
Total Parking Spaces 1
Garage Y
Building
Story 2
Unit Features Garden 1 - 4 Floors
Sewer Public Sewer
Water Public
Architectural Style Traditional
Level or Stories 2
Additional Building Above Grade, Below Grade
New Construction N
Schools
School District Garnet Valley
Others
Pets Allowed Y
HOA Fee Include Pool(s),Common Area Maintenance,Ext Bldg Maint,Lawn Maintenance,Snow Removal,Trash
Senior Community No
Tax ID 06-00-00022-99
Ownership Fee Simple
SqFt Source Assessor
Special Listing Condition Standard
Pets Allowed Case by Case Basis
Read Less
Want to know what your home might be worth? Contact us for a FREE valuation!

Our team is ready to help you sell your home for the highest possible price ASAP

Bought with Dawn Saunders • Century 21 The Real Estate Store





