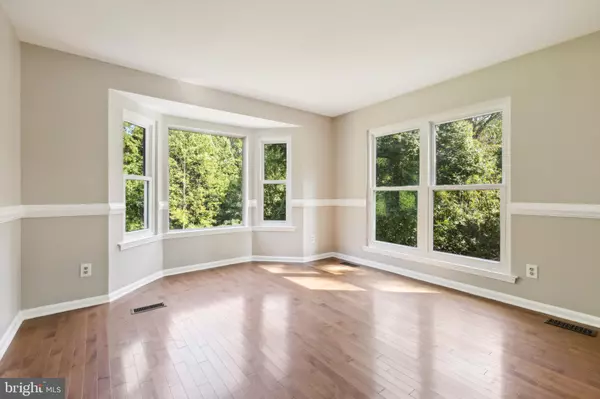$640,000
$649,900
1.5%For more information regarding the value of a property, please contact us for a free consultation.
3500 MILLET ST Woodbridge, VA 22192
4 Beds
4 Baths
2,935 SqFt
Key Details
Sold Price $640,000
Property Type Single Family Home
Sub Type Detached
Listing Status Sold
Purchase Type For Sale
Square Footage 2,935 sqft
Price per Sqft $218
Subdivision Rollingwood Village
MLS Listing ID VAPW2079290
Sold Date 11/27/24
Style Colonial
Bedrooms 4
Full Baths 3
Half Baths 1
HOA Fees $62/mo
HOA Y/N Y
Abv Grd Liv Area 1,948
Originating Board BRIGHT
Year Built 1991
Annual Tax Amount $5,282
Tax Year 2024
Lot Size 0.585 Acres
Acres 0.59
Property Description
Charming 4-bedroom, 3.5-bath single-family home located on a peaceful cul-de-sac, offering over half an acre of privacy. This home boasts a stunning brick front and a large asphalt driveway that accommodates up to six cars. The sun-filled main level features hardwood floors, abundant windows, a convenient half bath, and an office. The remodeled kitchen shines with custom white cabinets, stainless steel appliances, granite countertops, gas cooking, a kitchen island, and a generously sized pantry. The cozy family room, complete with recessed lighting and a wood-burning fireplace, opens to a spacious deck overlooking a private, tree-lined yard. Upstairs, the master suite offers a vaulted ceiling, walk-in closet, ceiling fan, and a luxurious en-suite bath with a double vanity, soaking tub, and separate shower. The upper level also includes three additional spacious bedrooms and an updated hall bath with custom vanity and light fixtures. Brand new carpet runs throughout this level. The fully finished basement, with tiled floors, offers a large rec room with a built-in bar, full bathroom, opening to a fenced backyard and patio—perfect for entertaining. Additional features include a newly finished garage with epoxy floors, fresh paint throughout, updated light fixtures, and a convenient laundry room with a sink. HVAC, Roof, Water heater and Windows within last 3-5 years. The home is minutes from commuter lots, the VRE train, Potomac Mills, Stone Bridge shopping center, restaurants, and Highway 95.
Location
State VA
County Prince William
Zoning R4
Rooms
Basement Daylight, Full, Fully Finished, Walkout Level
Interior
Hot Water Natural Gas
Heating Central, Forced Air
Cooling Central A/C
Flooring Ceramic Tile, Hardwood, Carpet
Fireplaces Number 1
Fireplaces Type Wood
Equipment Dishwasher, Disposal, Dryer, Icemaker, Microwave, Oven/Range - Gas, Refrigerator, Stainless Steel Appliances, Washer, Water Heater
Fireplace Y
Appliance Dishwasher, Disposal, Dryer, Icemaker, Microwave, Oven/Range - Gas, Refrigerator, Stainless Steel Appliances, Washer, Water Heater
Heat Source Natural Gas
Laundry Dryer In Unit, Washer In Unit
Exterior
Exterior Feature Deck(s), Patio(s)
Parking Features Garage - Front Entry
Garage Spaces 8.0
Fence Fully, Wood
Water Access N
Roof Type Asphalt
Accessibility Other
Porch Deck(s), Patio(s)
Attached Garage 2
Total Parking Spaces 8
Garage Y
Building
Lot Description Backs to Trees, Corner, Cul-de-sac
Story 3
Foundation Other
Sewer Public Sewer
Water Public
Architectural Style Colonial
Level or Stories 3
Additional Building Above Grade, Below Grade
New Construction N
Schools
School District Prince William County Public Schools
Others
HOA Fee Include Trash
Senior Community No
Tax ID 8292-16-2286
Ownership Fee Simple
SqFt Source Assessor
Acceptable Financing Conventional, FHA, VA, VHDA
Listing Terms Conventional, FHA, VA, VHDA
Financing Conventional,FHA,VA,VHDA
Special Listing Condition Standard
Read Less
Want to know what your home might be worth? Contact us for a FREE valuation!

Our team is ready to help you sell your home for the highest possible price ASAP

Bought with Taylor Tolbert • Pearson Smith Realty, LLC






